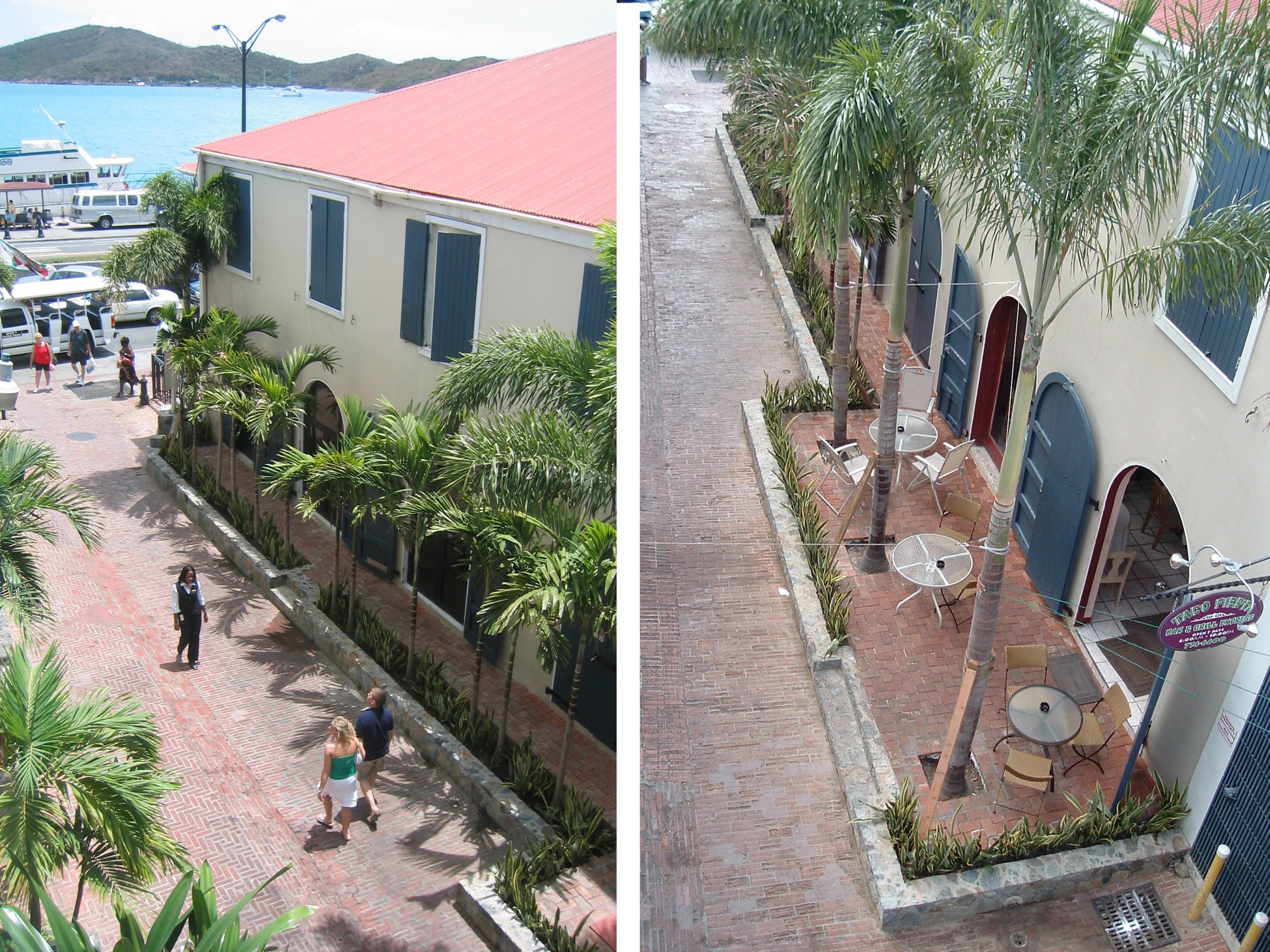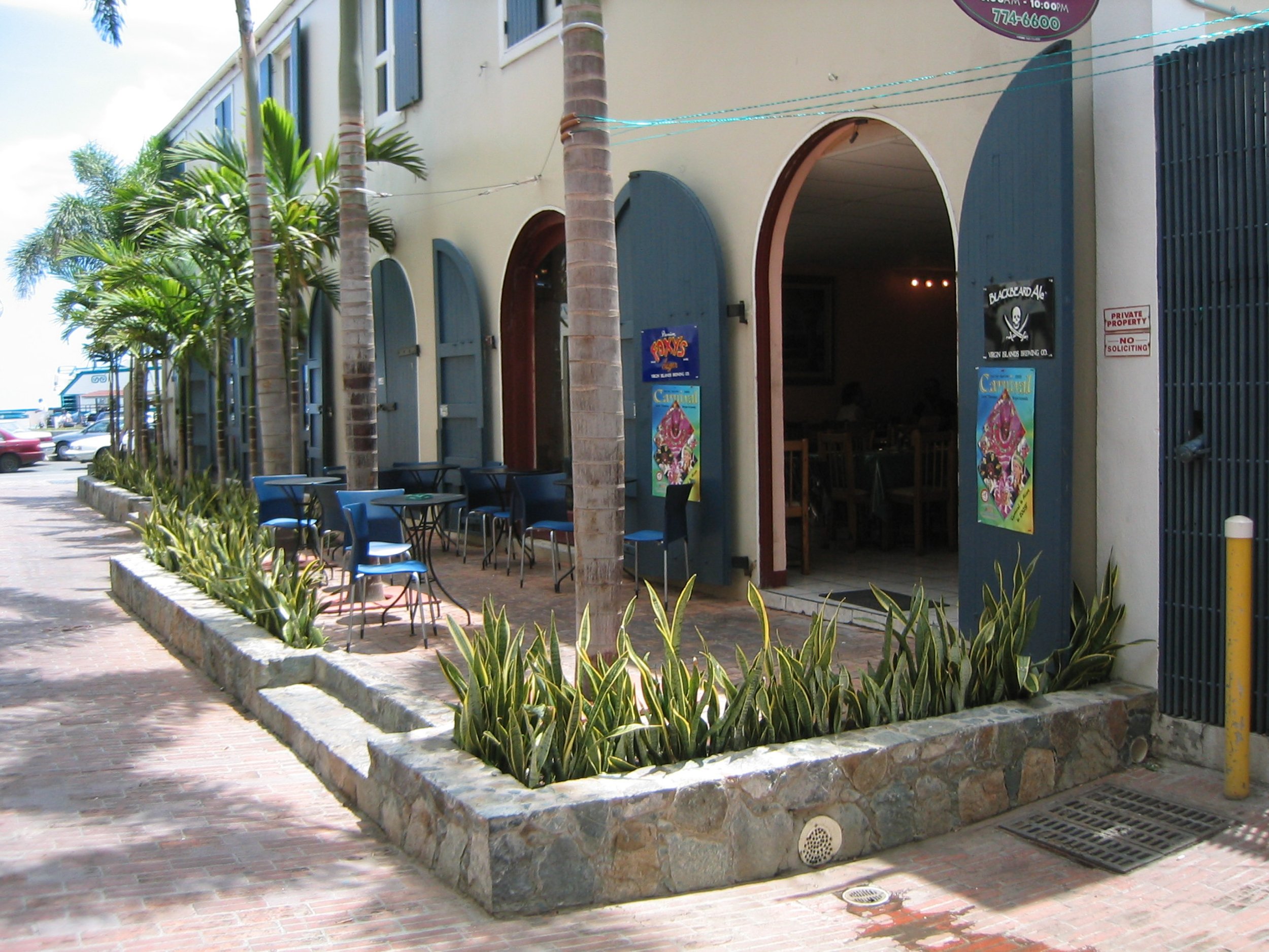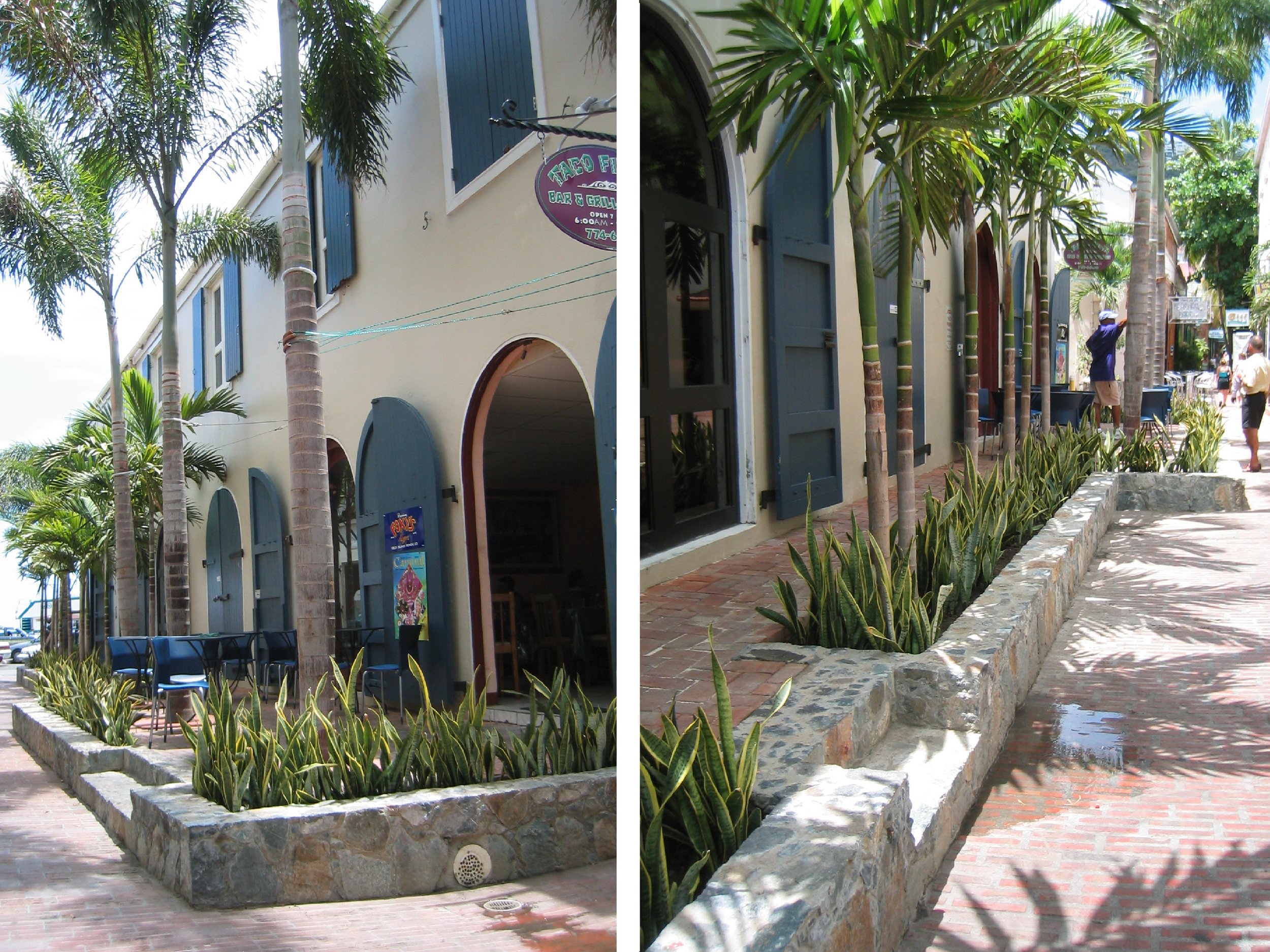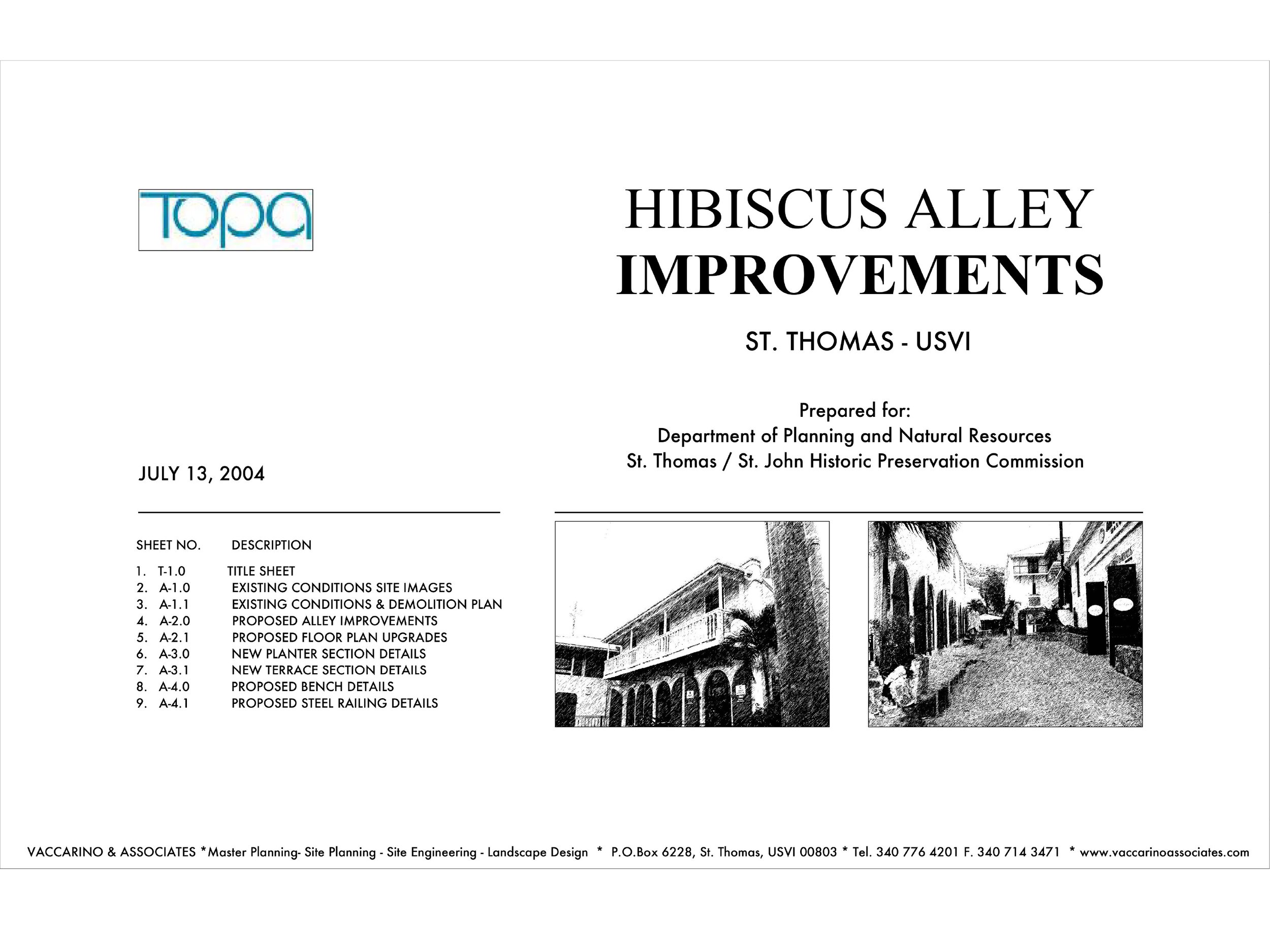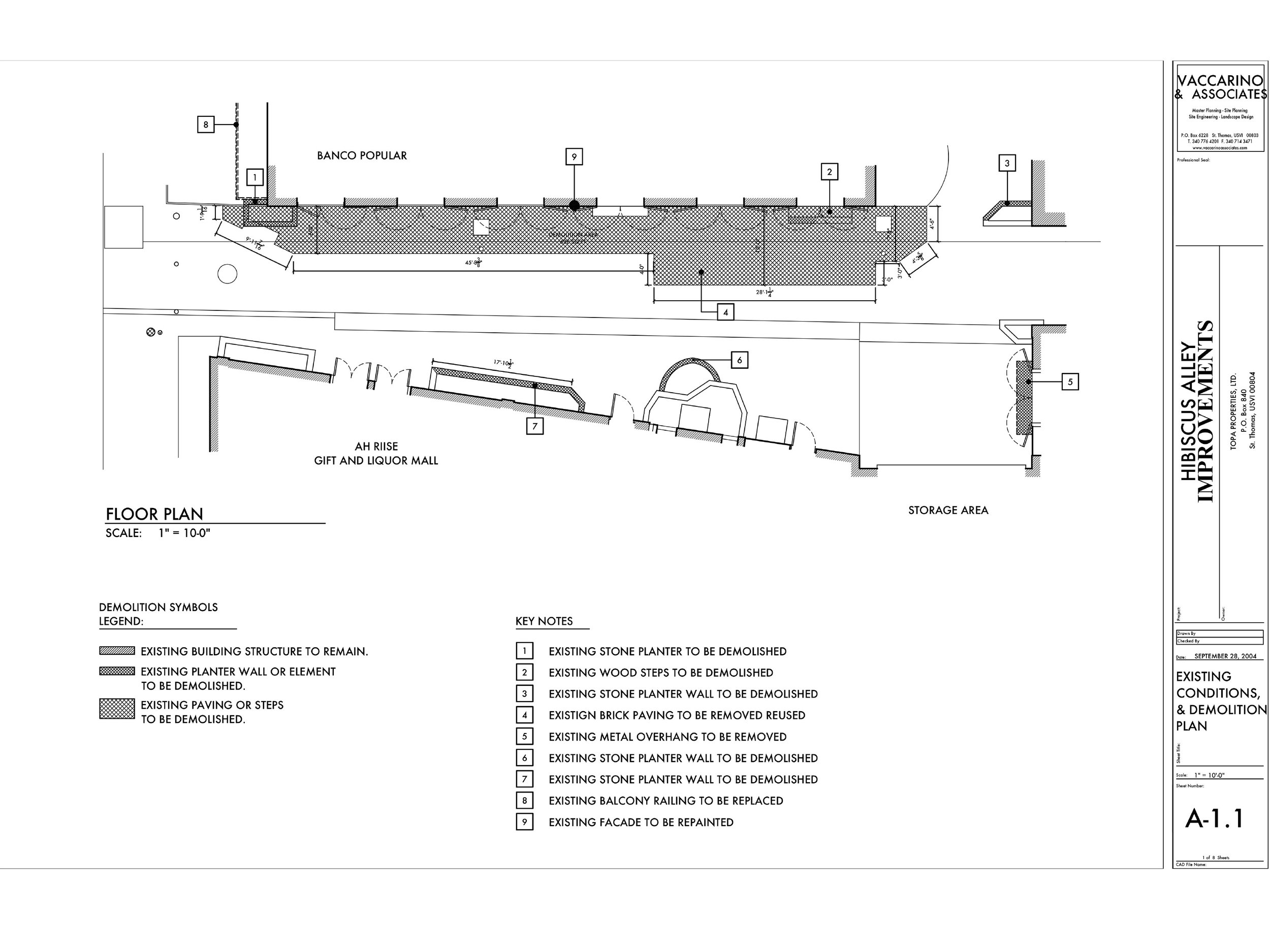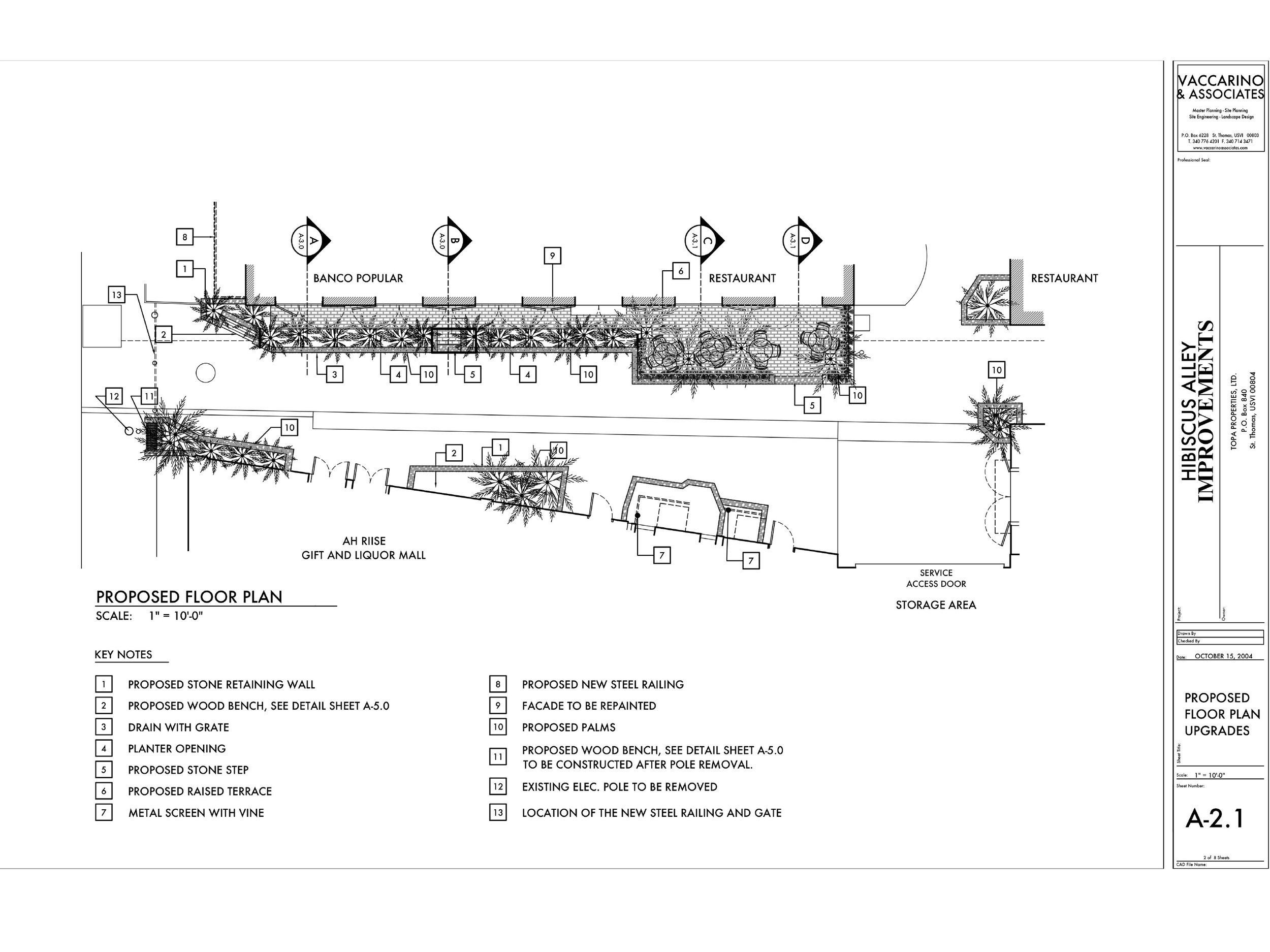WATERFRONT
ALLEYS
ST. THOMAS, U.S. VIRGIN ISLANDS
PROJECT STATUS | PARTIALLY COMPLETED
PROJECT BACKGROUND
While running our former office in downtown Charlotte Amalie, St. Thomas, we worked on the rehabilitation of several alleys, public spaces, and nearby properties. The area’s 250-year-old urban fabric, a legacy of Denmark’s colonial era in the West Indies, still endures but has been strained by decades of change. Once remembered for its vibrant social life, restaurants, and high-end retail, the historic center has since struggled with neglect, displacement, and the pressures of mass tourism.
Charlotte Amalie was at its height in the 1980s, when taverns, gathering places, and upscale shops made it a regional destination. Even Lawrence Halprin prepared a master plan for its future. But the rapid expansion of cruise ship tourism altered the balance: maintenance declined, residents and essential services left, and real estate shifted almost entirely to souvenir and jewelry stores. The result was a downtown that became congested by day and deserted at night. Within this context, our projects included the Grand Hotel, Post Office Square, Emancipation Gardens, Palm Passage, Cardow, A.H. Riise, and Hybiscus Alleys, in addition to Main Street.
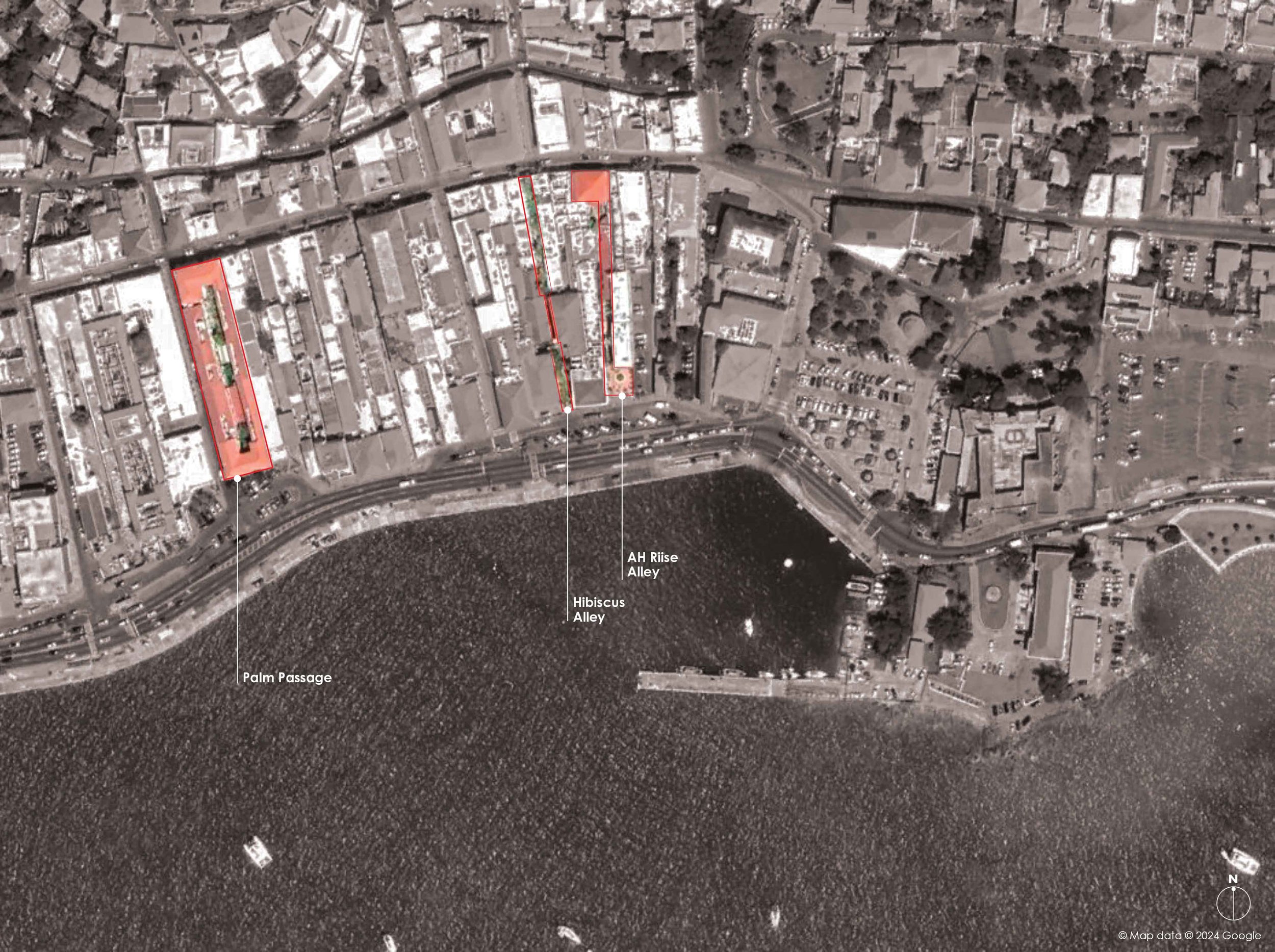

PALM PASSAGE
This project focused on improvements to Palm Passage, a retail and open-space complex in Charlotte Amalie’s historic district that connects the waterfront with Main Street. The scope included updating signage and typeface design, remodeling an open-air bar canopy, relocating and redesigning iron gates, selecting new wall and shutter colors, and reconstructing a courtyard entrance to meet ADA requirements.
Additional proposed work—though not implemented—included espalier planting to screen exposed utilities, replacing shade umbrellas with new palms to supplement the three existing trees confined in small planter boxes, and substituting movable planters with large royal palms planted directly in the ground. The existing cold-pink façade was replaced with a faux deep golden-yellow inspired by historic buildings in Christiansted, St. Croix—a color approved by the Historic Preservation Committee that has since influenced the district’s palette.
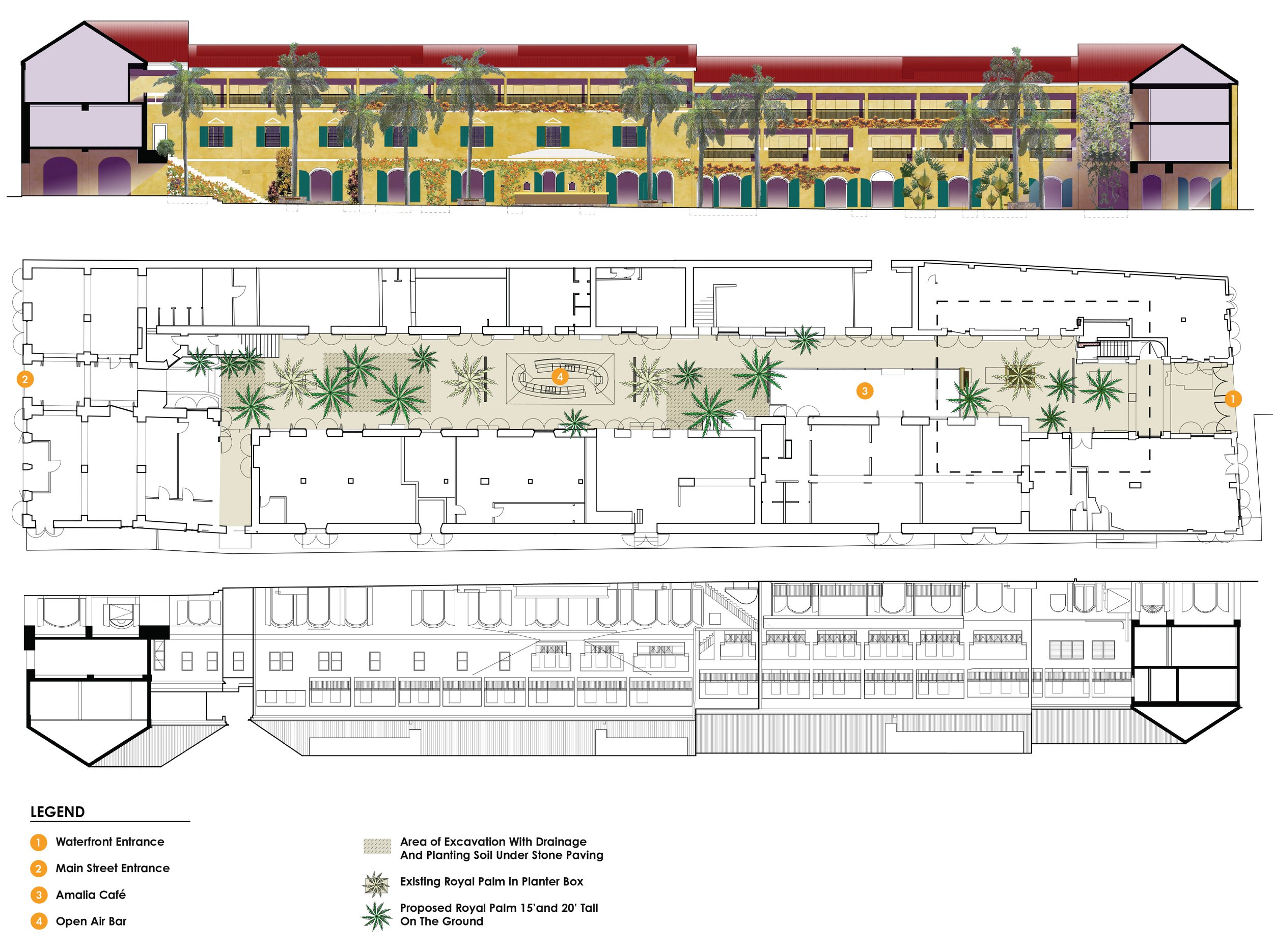
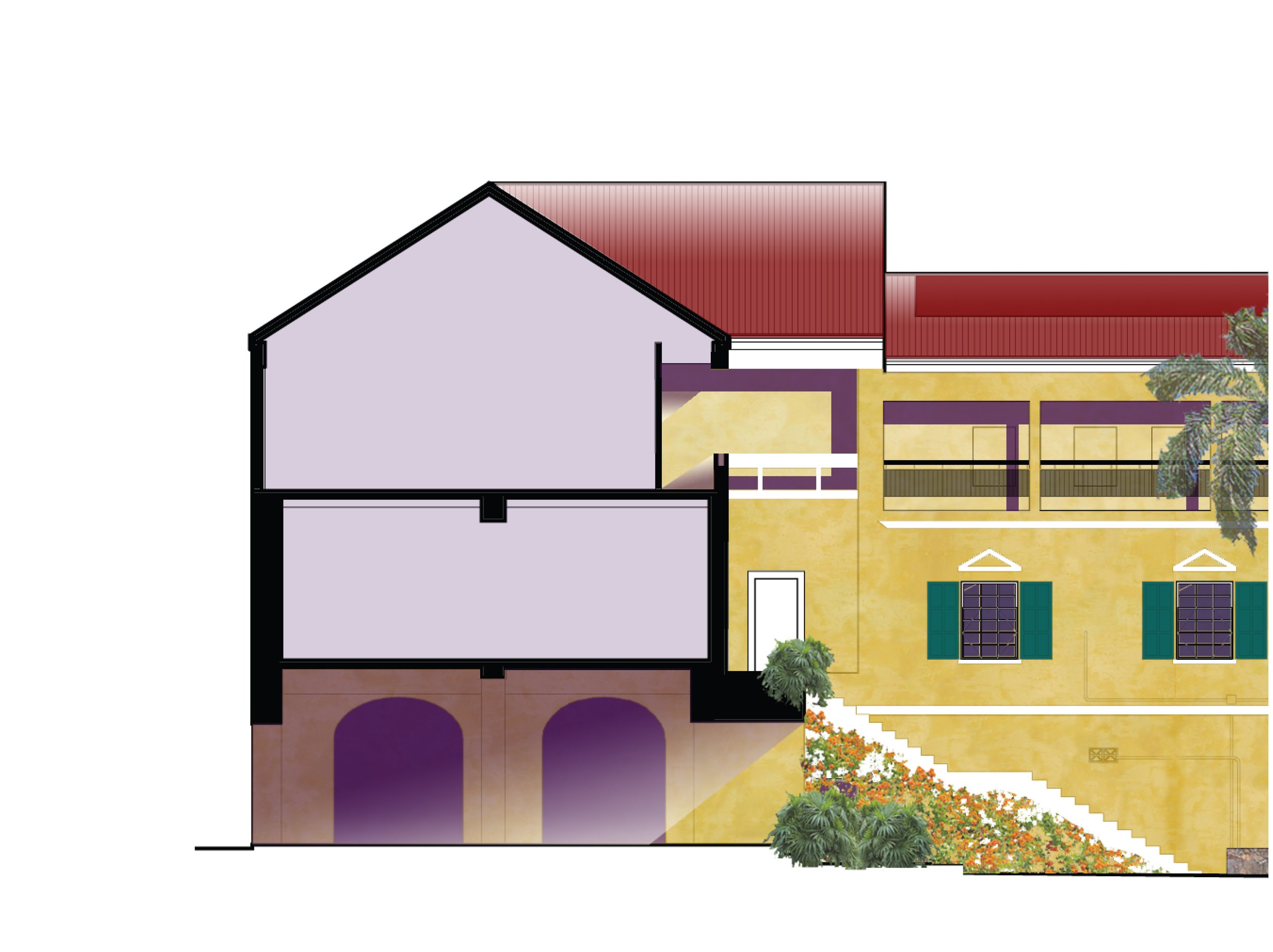





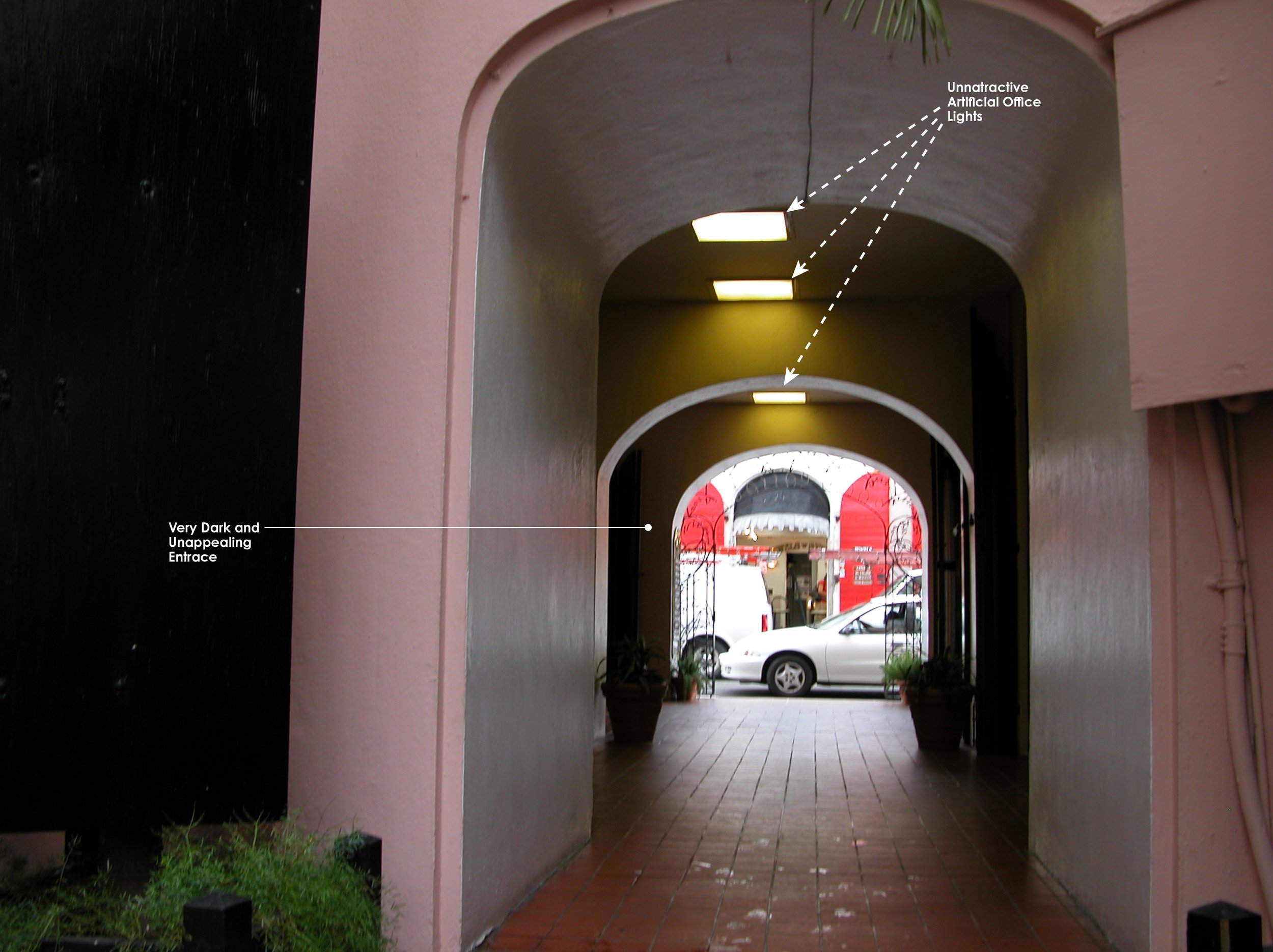

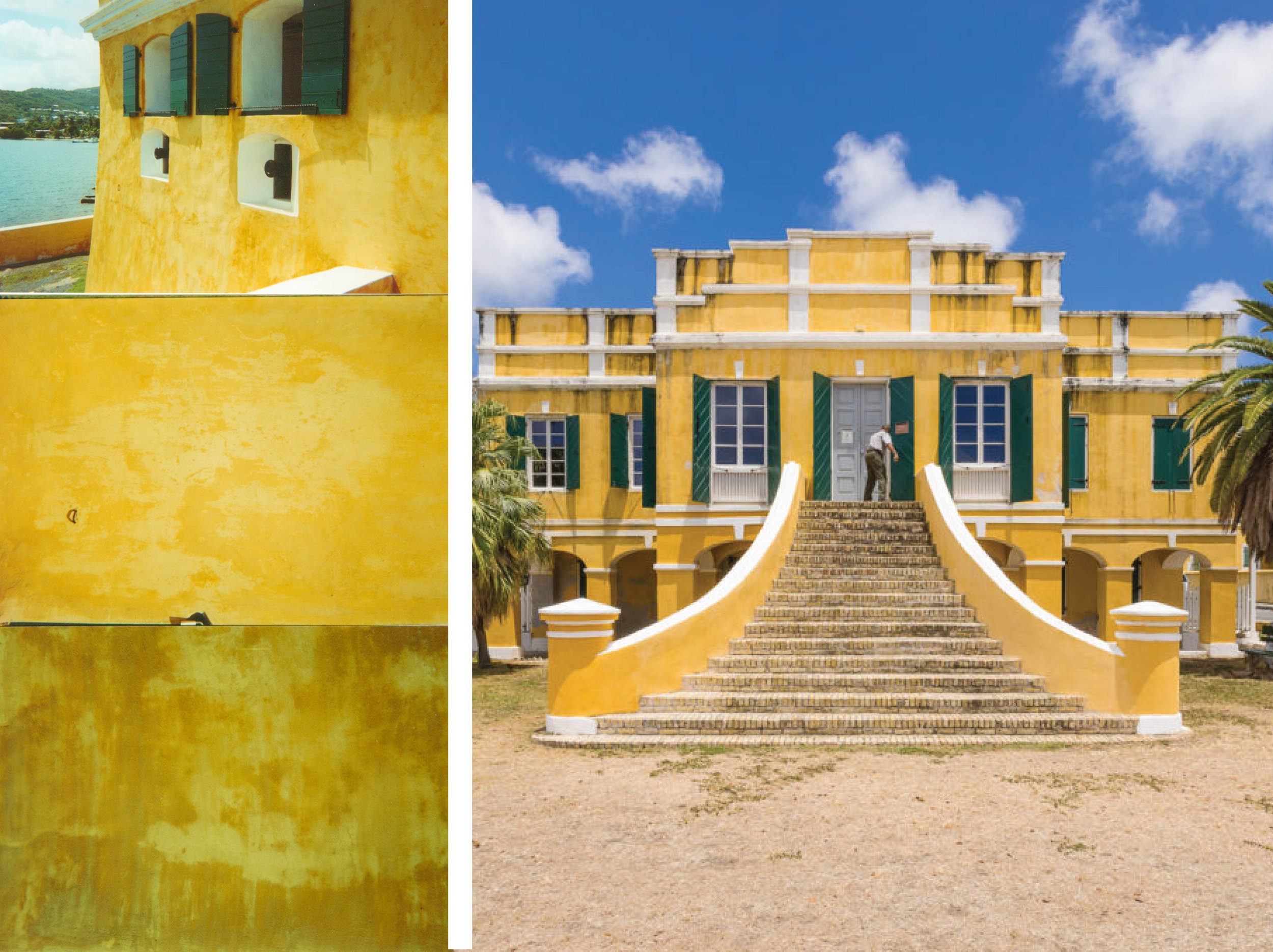

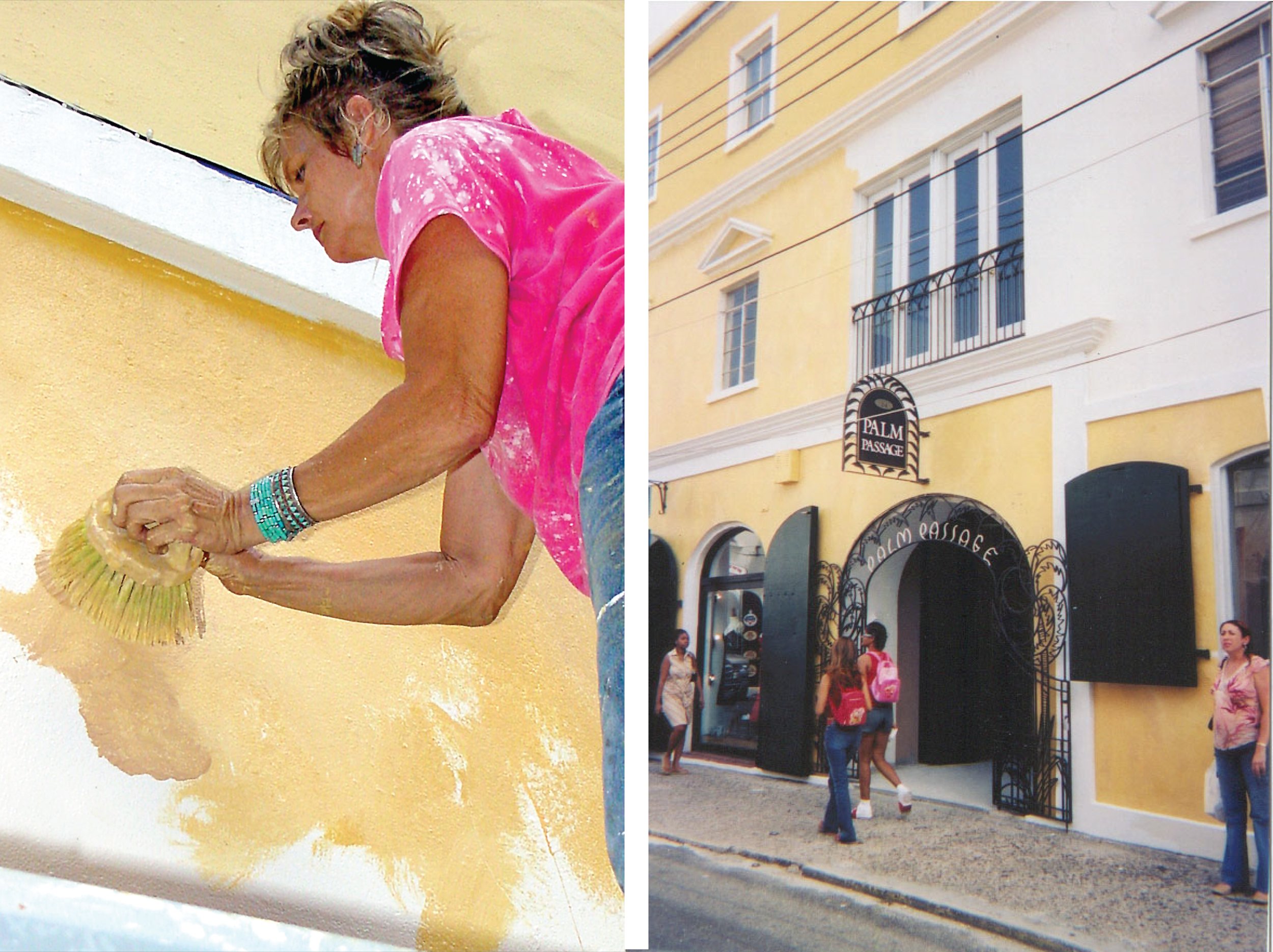




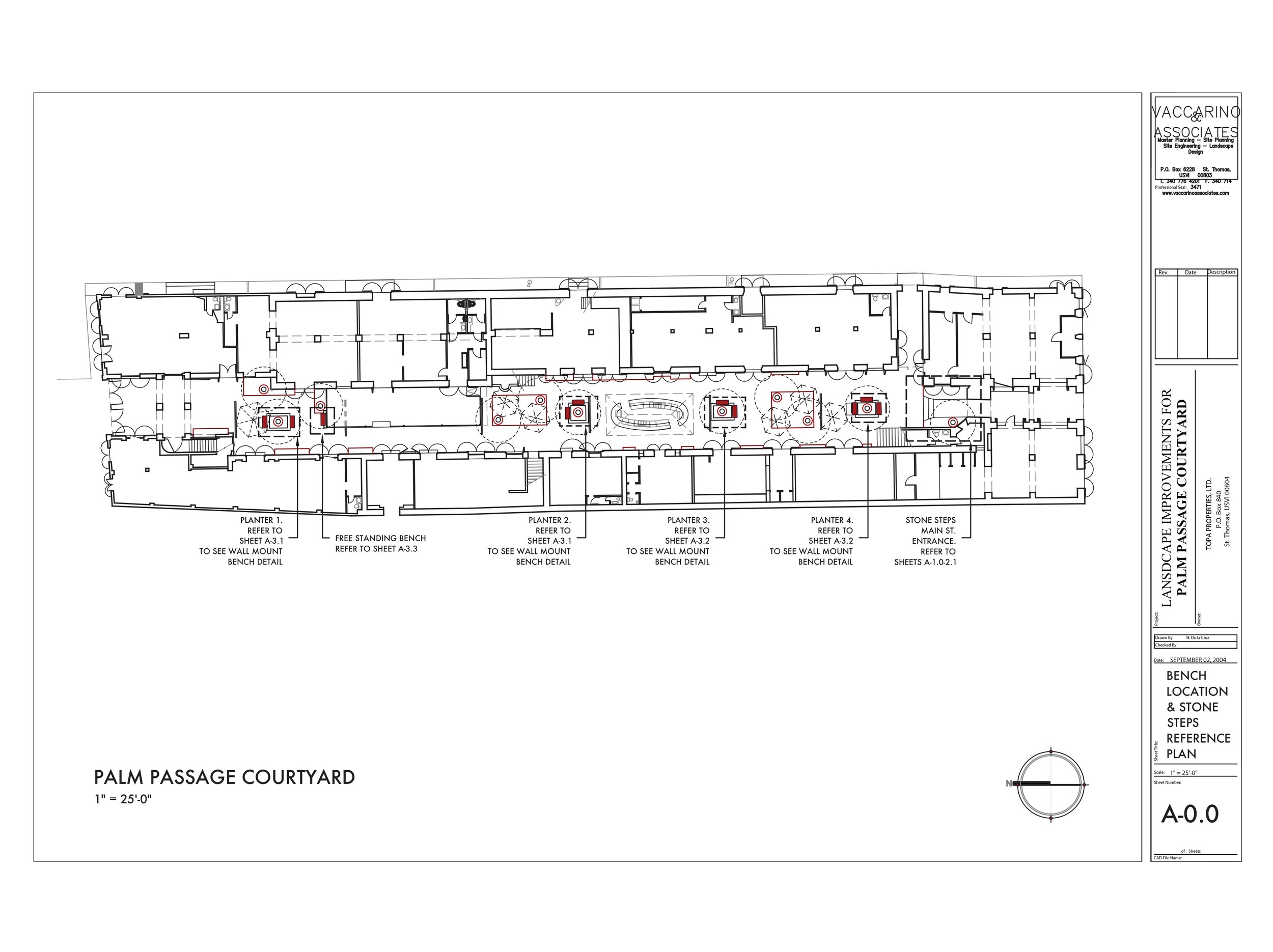

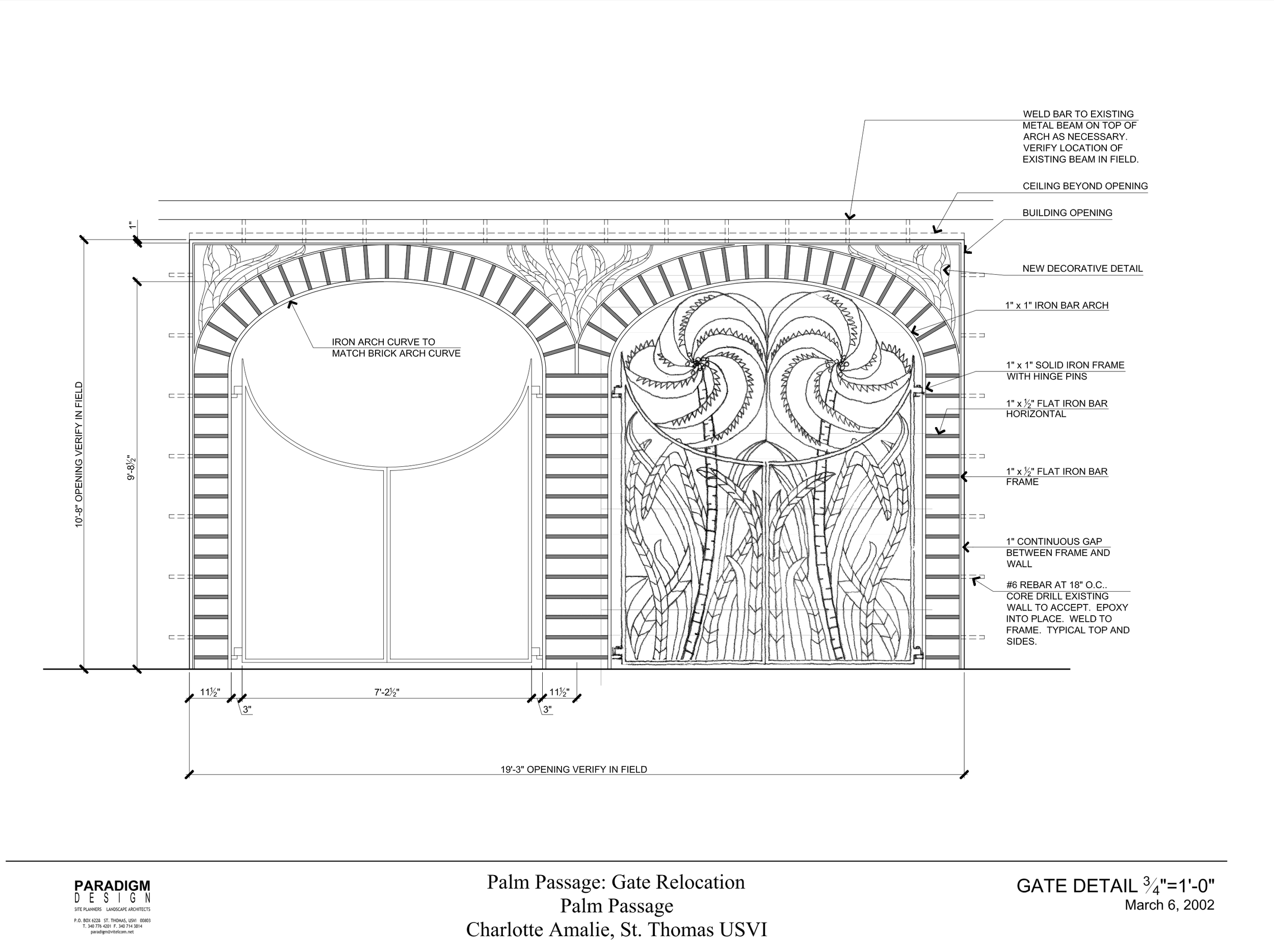

AH RIISE
This project included the design and construction documents for the waterfront courtyard of the A.H. Riise Mall, a series of shops along A.H. Riise Alley. Phase One included tge design and installation of a custom bronze and limestone fountain and new directory signage, while Phase Two—though never implemented—proposed a water garden, stone benches, plantings, window displays, and landscape lighting to further enrich the courtyard experience.

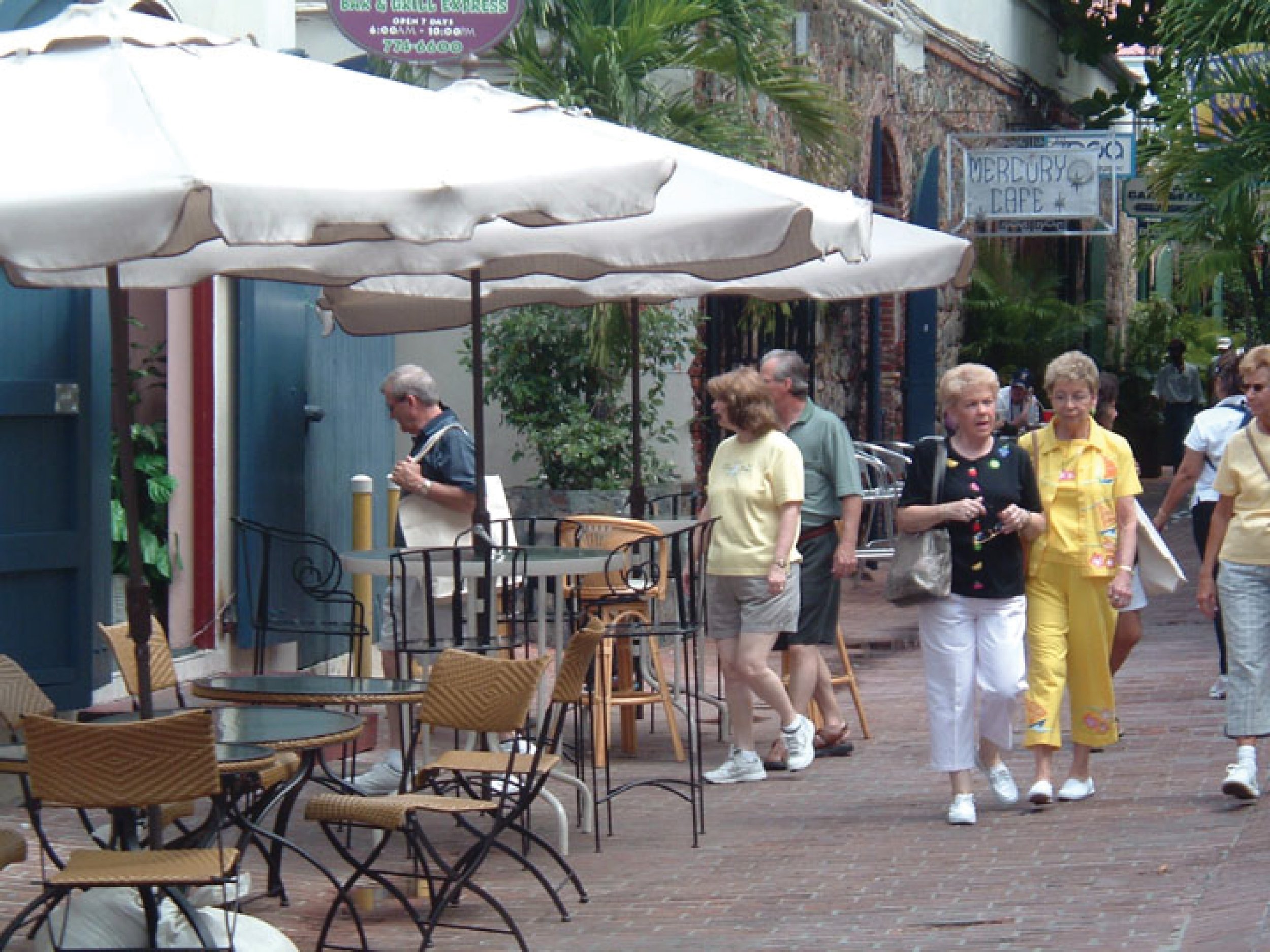
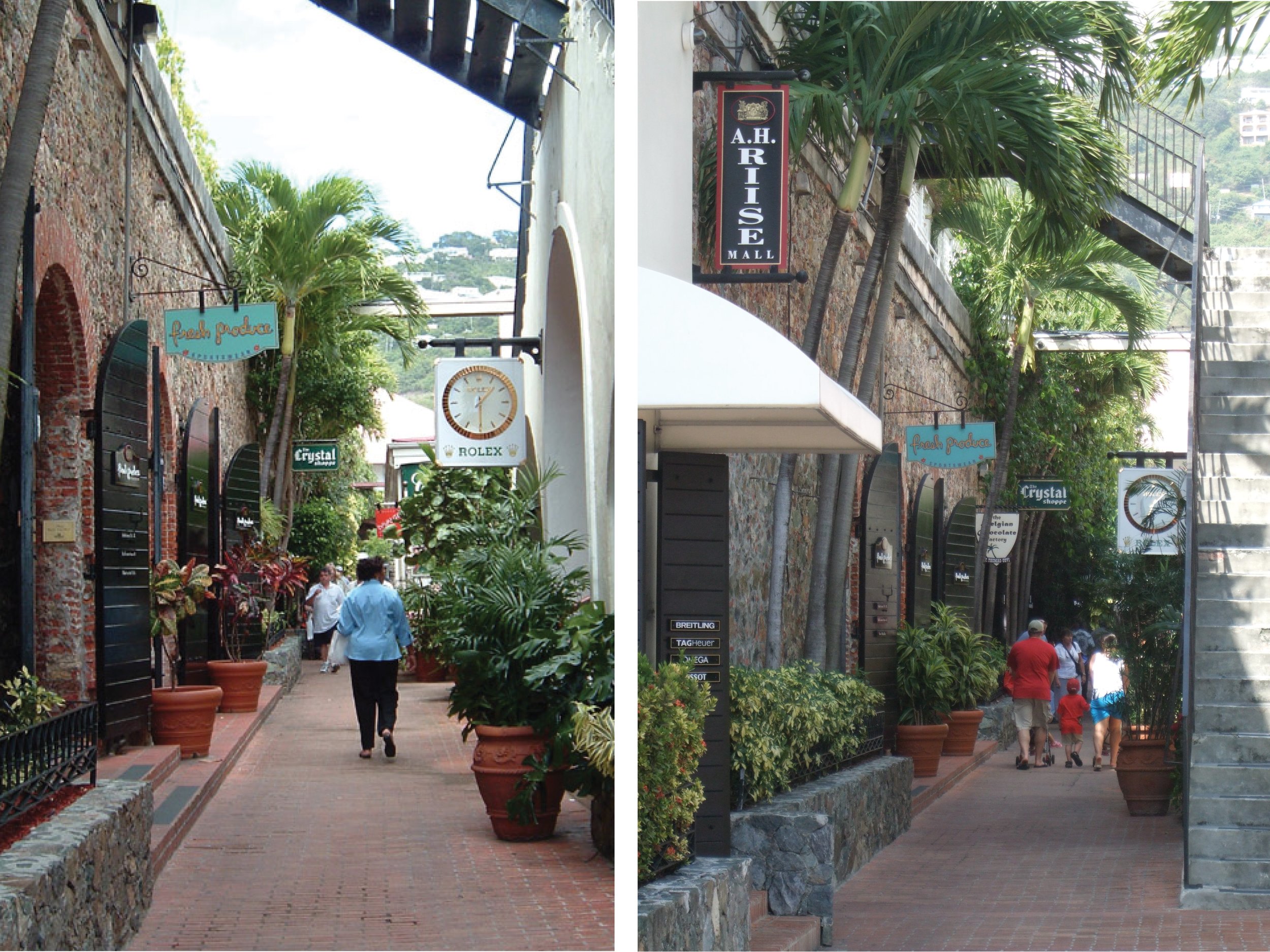



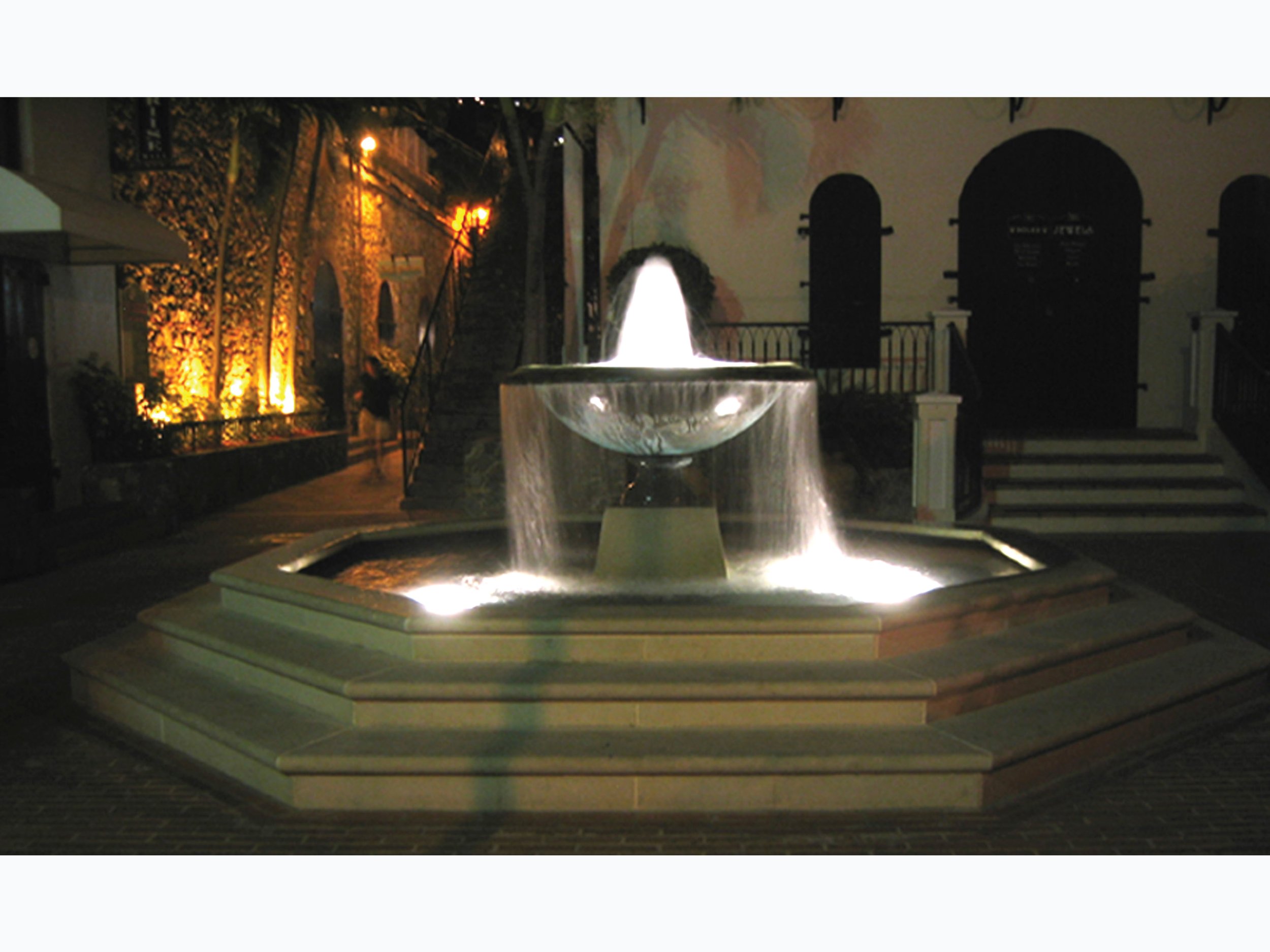





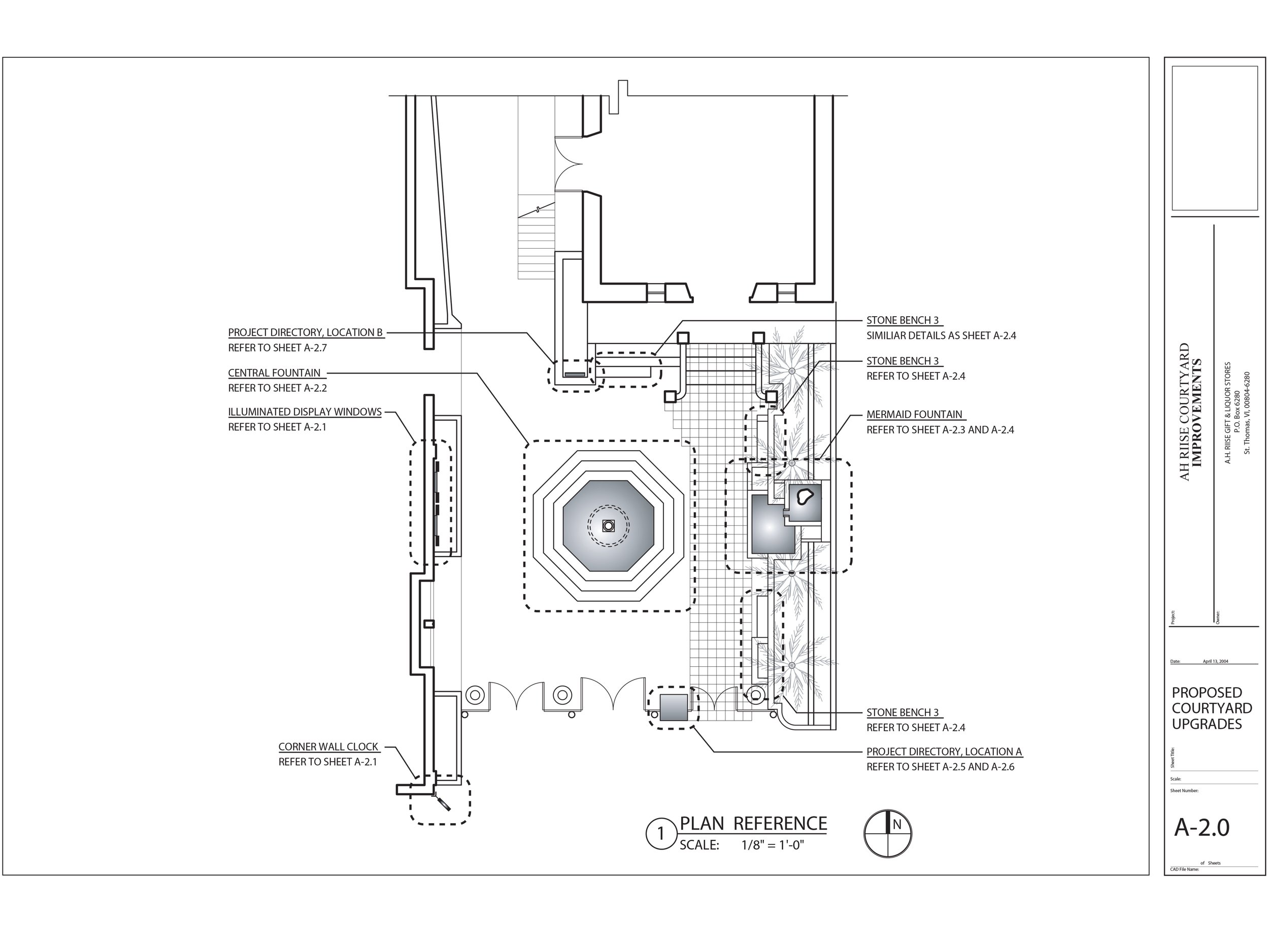





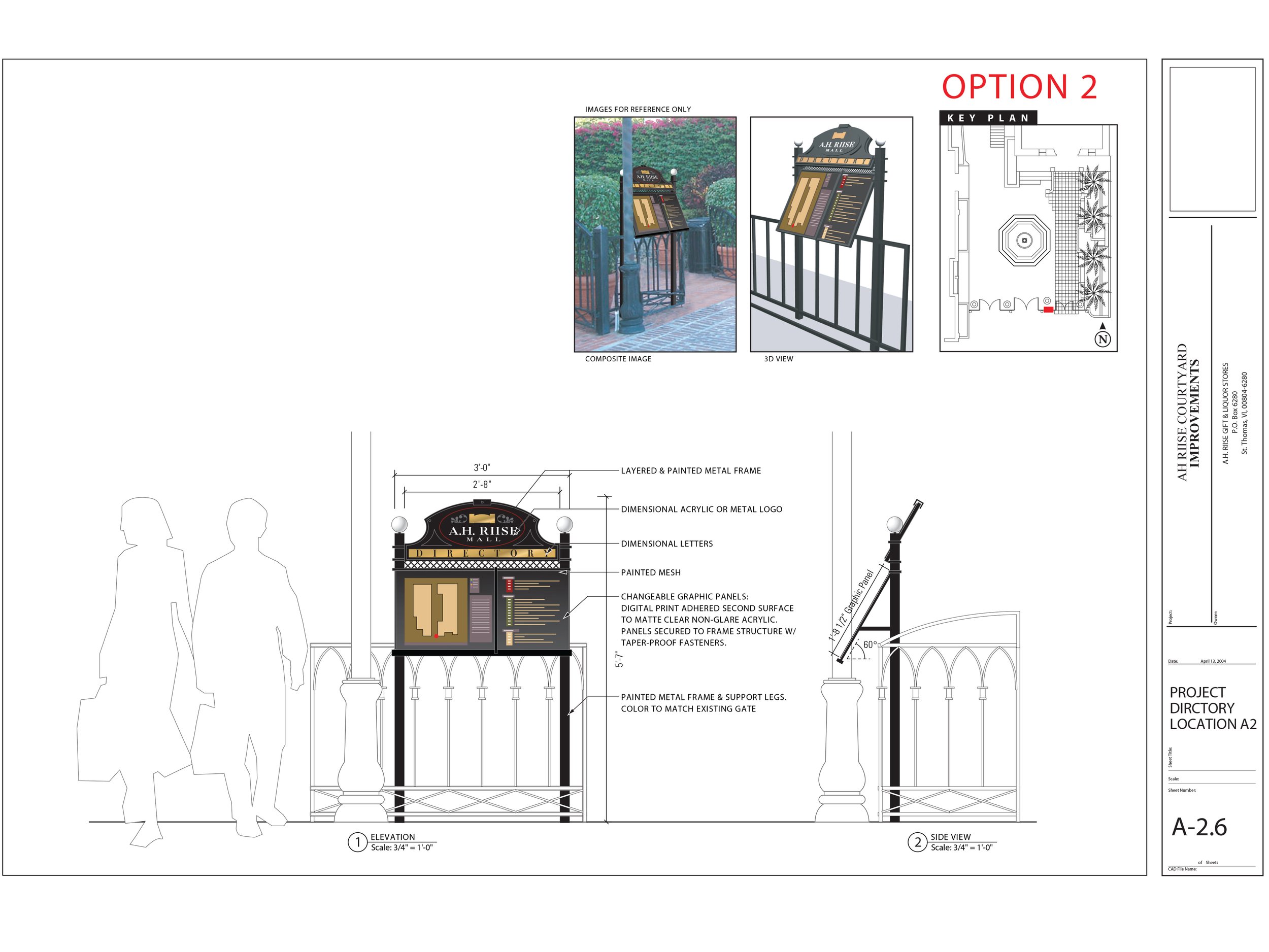

HIBISCUS ALLEY
This project proposed a planted retention area beneath a walkable elevated terrace, designed to capture, filter, and reuse stormwater from adjacent alley paving and roof areas. Previously, runoff collected in a long puddle along a depressed section of the alley, creating challenges for pedestrians. The redesign regraded the waterfront paving to direct water toward the terrace edges, where it enters the palm-planted retention area now serving as a sitting space for a nearby restaurant. Stormwater from the terrace itself is channeled into the cavity through a linear opening planted with snake plants. Additional improvements included custom benches, lighting, balconies, railings, and façade renovations, though these were not built.





