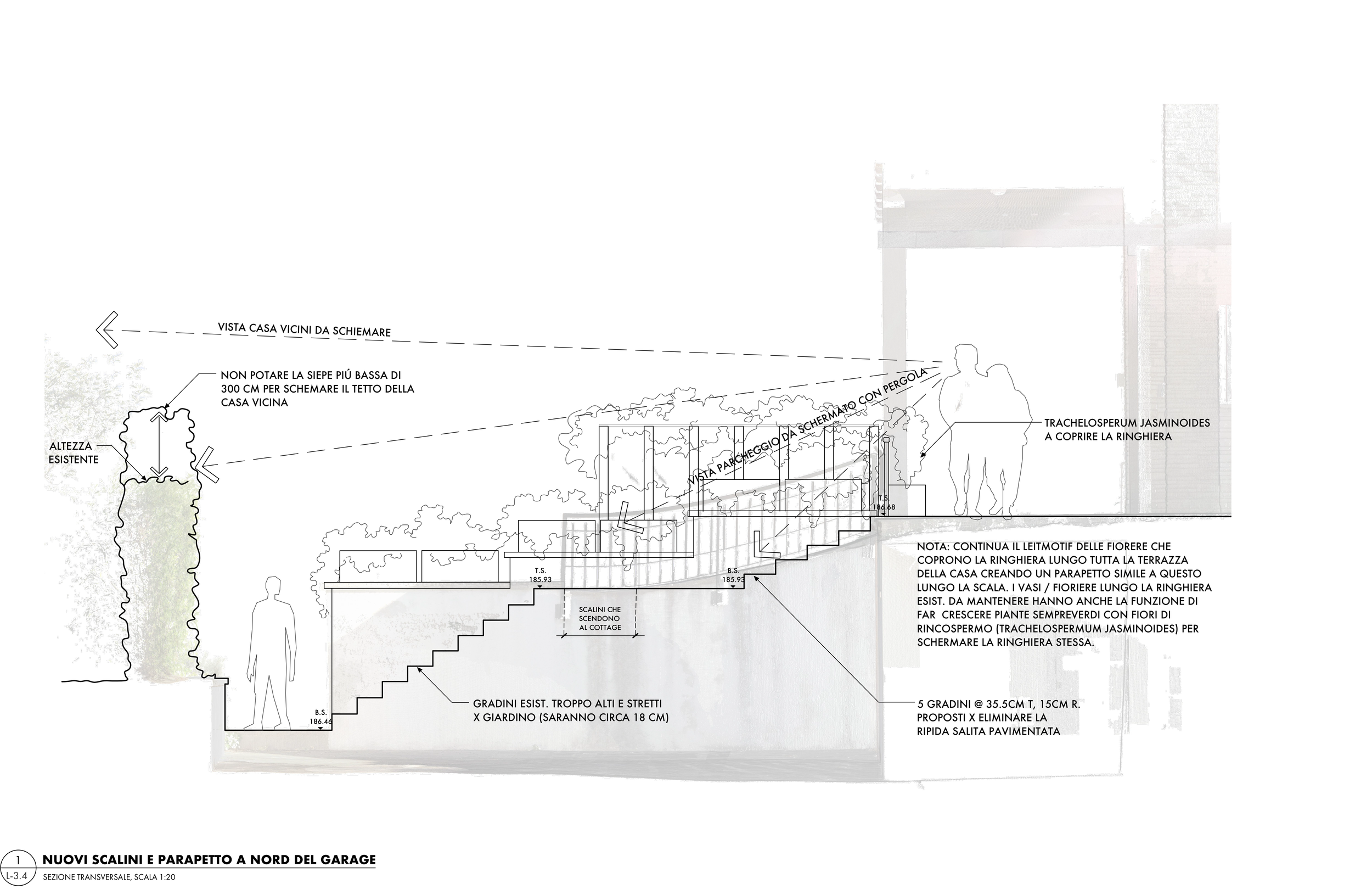VILLA IN OLGIATA
ROME, ITALY
PROJECT STATUS | UNBUILT
PROJECT BACKGROUND
This garden is in final design development for a villa in Olgiata, a rural equestrian district of more than 800 hectares outside Rome with roots stretching back to Etruscan times. Urbanized in the 1960s, the area was transformed into an exclusive residential enclave as wealthy Roman families built villas around its landscape. Today, Olgiata is known for its prestigious golf course and celebrated equestrian center, maintaining its reputation as one of Italy’s most distinguished communities.


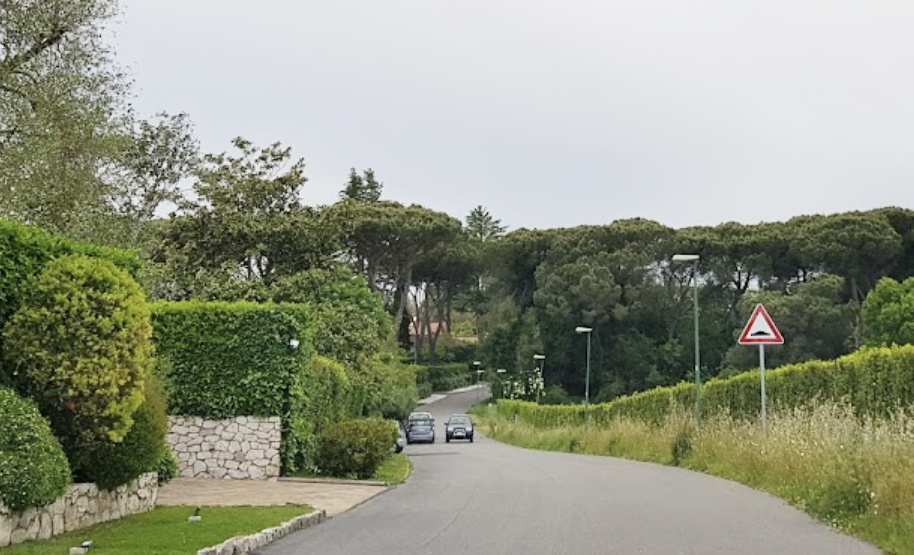

Despite suburbanization, residential lots remain framed by semi-wild remnants of the rural landscape. Ancient oaks and umbrella pines dominate the skyline and are preserved as defining features, protected even within the grounds of private villas.
EXISTING CONDITIONS
When we joined the project, the villa was under renovation. The mature lindens and evergreen oaks had been severely trimmed and disfigured, while the umbrella pines in the backyard were removed after being deemed unhealthy and incompatible with the planned pool area. Their removal exposed two imposing neighboring buildings, leaving the residence without privacy.





EXISTING GRADES AND DEMOLITION PLAN
This plan documents the villa’s original site conditions, showing existing topography, trees, utilities, and drainage features. It indicates the trees to be preserved and those to be removed, along with outdated infrastructure and paving scheduled for demolition. This documentation provides the baseline for grading, hardscape, and planting proposals that will restore privacy, usability, and ecological balance to the property.
EXISTING CONDITIONS
These section-elevations analyze the existing trees that had been disfigured by prior pruning, offering recommendations to guide new growth and partially restore their original form.



CONCEPT IMAGES
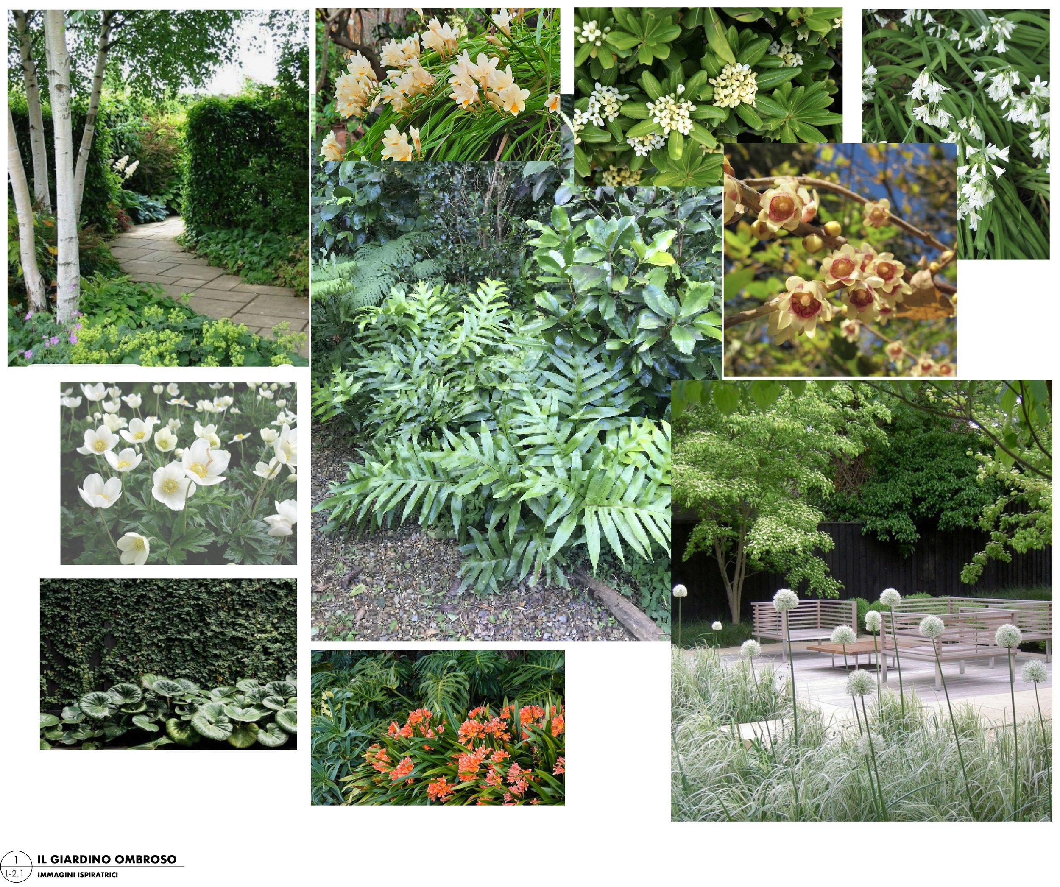

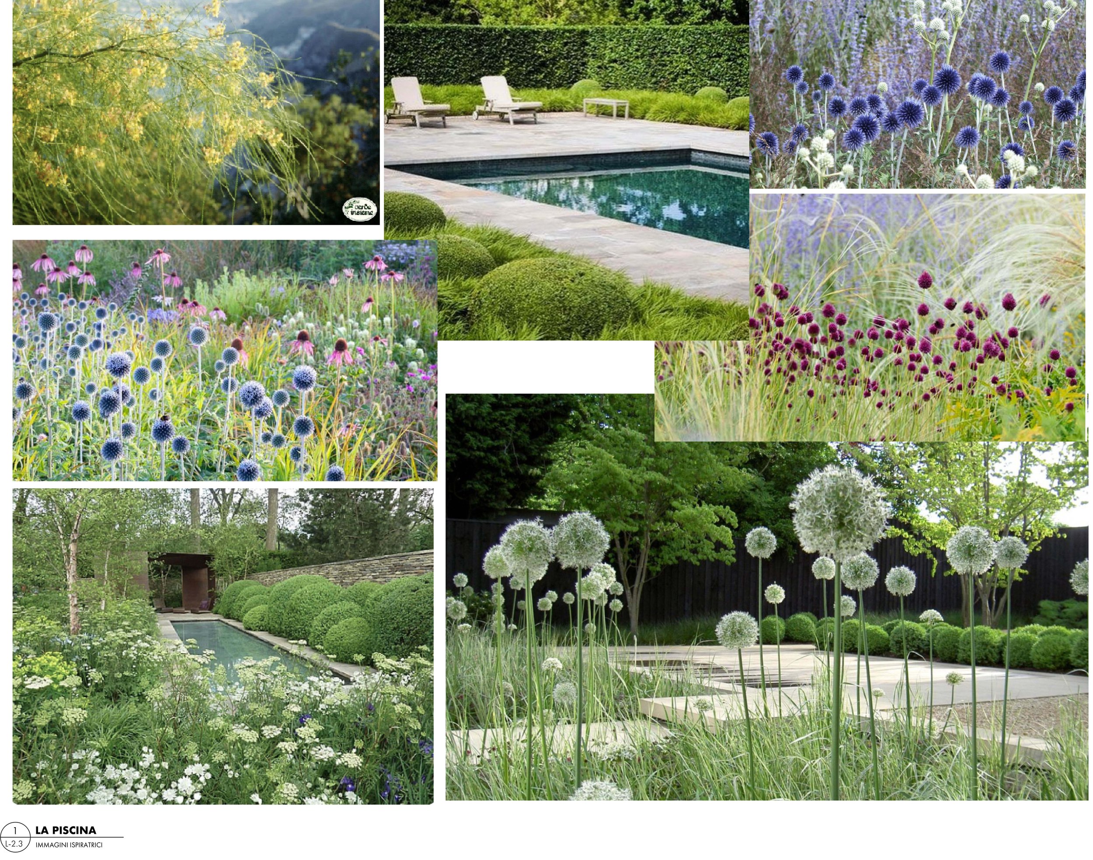
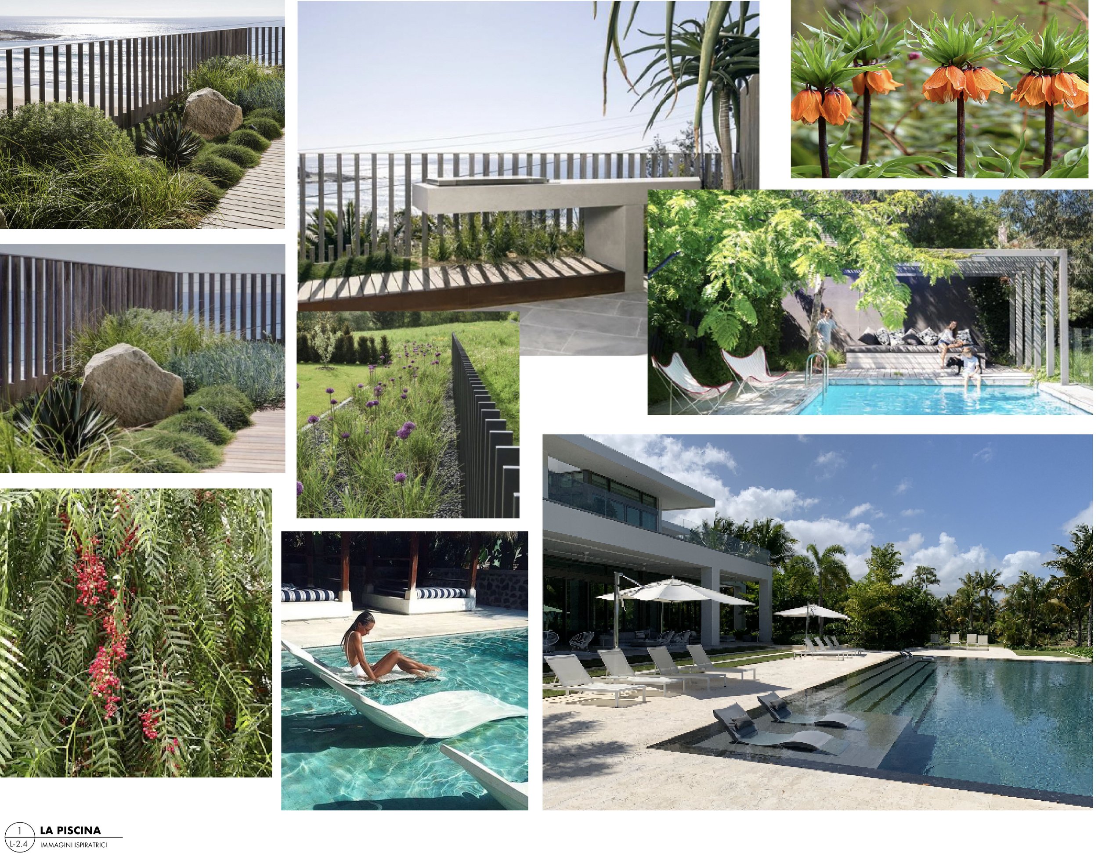
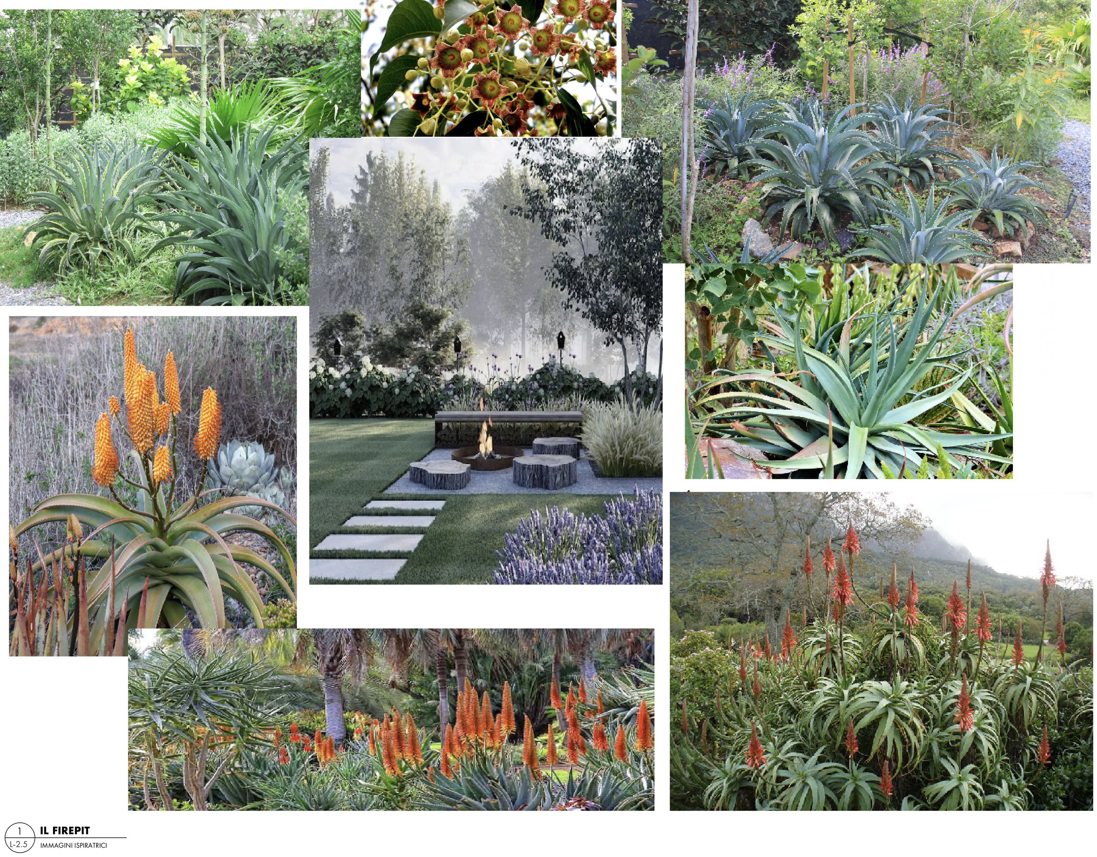

PRELIMINARY DESIGN
The design organizes the villa’s grounds into distinct yet connected gardens. A pool terrace anchors the west, the north garden is reshaped into a usable terrace, and the south garden becomes a shaded, meandering space framed by flowering trees. Existing trees are preserved where possible and reinforced with new plantings to restore privacy and balance.
The north garden and pool form a sequence of open-air rooms, with the pool aligned to the house and framed by meadows and trees. Lindens, oaks, and Judas trees provide shade and color, while cypresses and umbrella pines add vertical rhythm. A tall Laurus hedge ensures privacy, and a central meadow brings softness and seasonal change, balancing geometry with nature.
The south garden serves as both entrance and arrival. Hedges and layered trees screen the street, while a curving path weaves through shrubs and perennials toward a shaded dining terrace. Flowering species add seasonal richness, creating a welcoming, intimate transition to the villa.
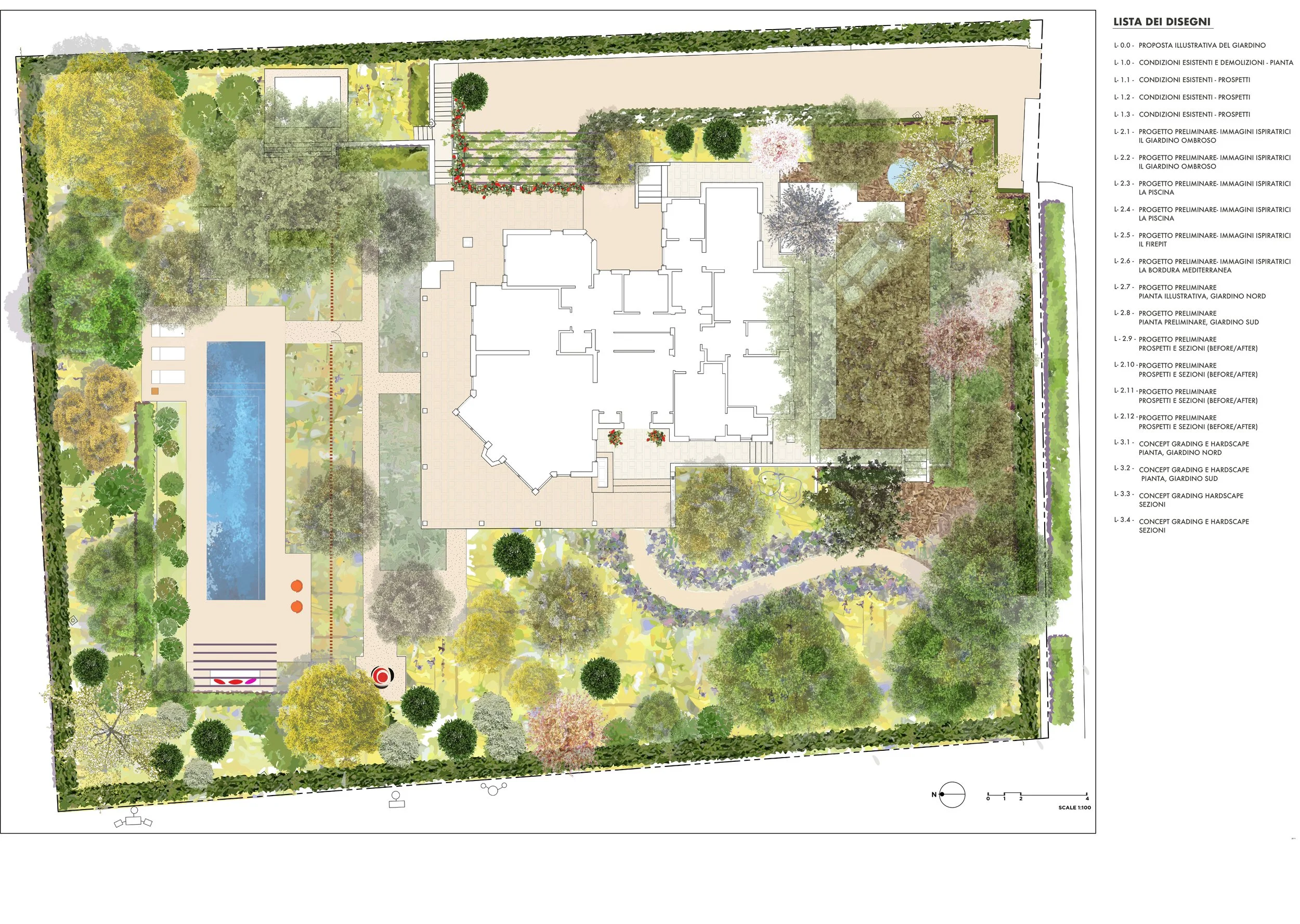
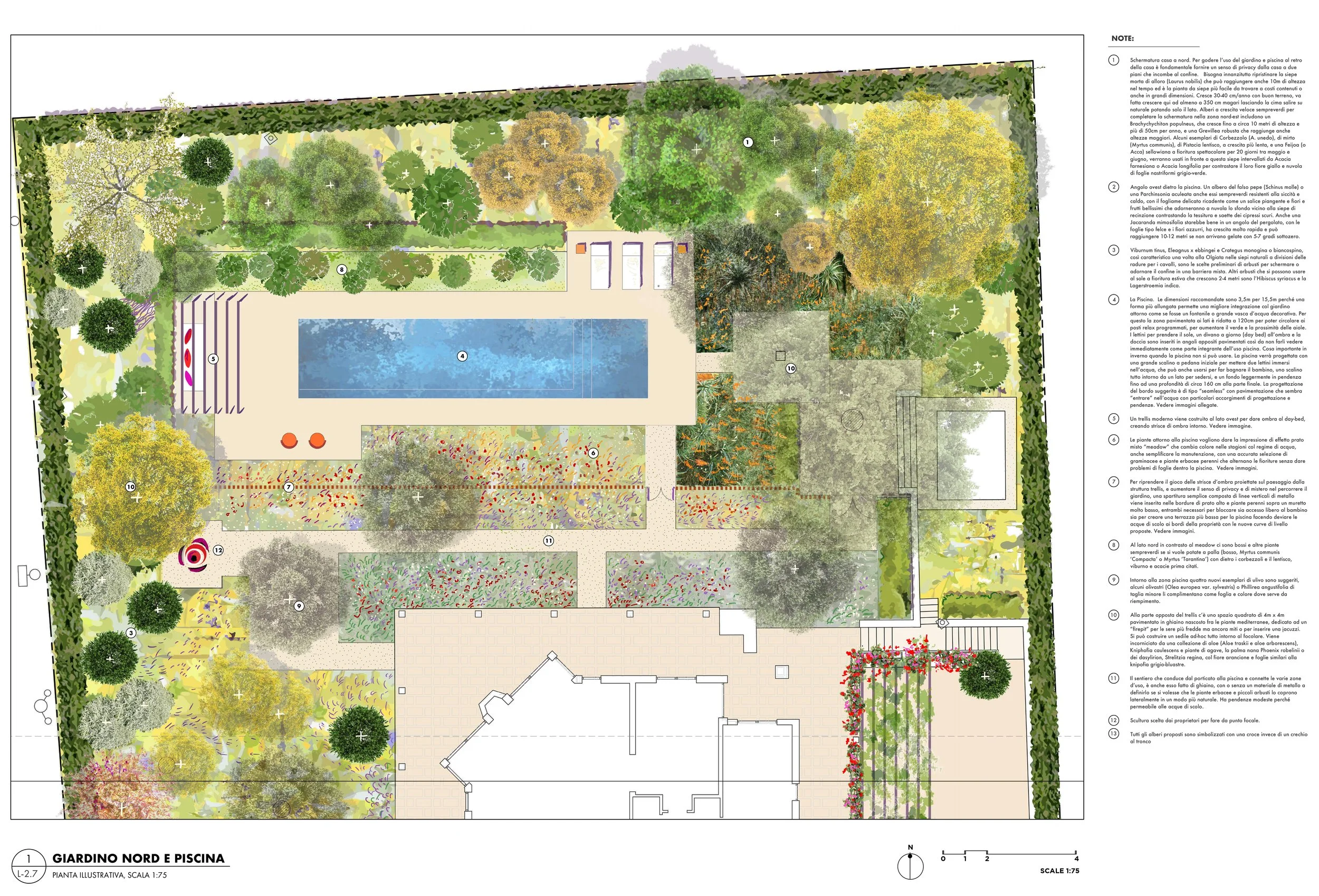

NORTH ELEVATION: BEFORE|AFTER
Visible here are the linden trees on the west side, disfigured by pruning, with similar conditions affecting trees to the north. The land slopes laterally and shows signs of severe erosion. Our proposal introduces a regraded, flatter terrace to be transformed into a “North Garden” for family use. With soil improvements, replanting, and a small retaining wall along the driveway, the area can be renewed as a shaded garden framed by flowering trees.
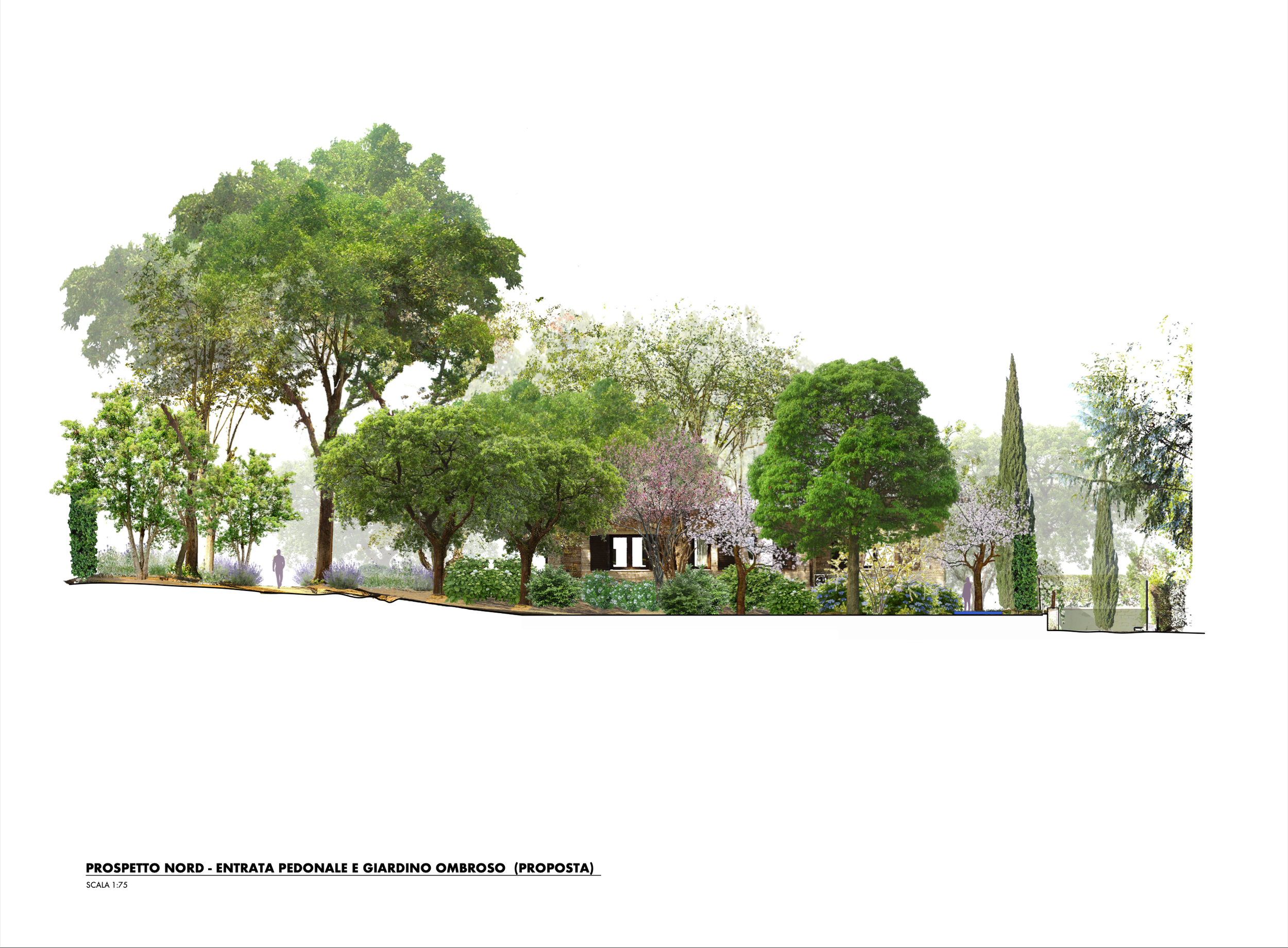

SOUTH ELEVATION: BEFORE | AFTER
From the bedroom, the existing Laurus nobilis hedge slopes awkwardly with the ground, pruned too low and too heavily to provide privacy. Our proposal allows the hedge to grow taller and be trimmed to a straight line, rebalancing the ground’s slope and establishing a clear datum for the flowering trees and shrubs planted in front.


EAST ELEVATION: BEFORE | AFTER
To the left stands a Quercus ilex in fair condition, alongside a fig tree the owner wishes to remove due to messy fruit and insects, and several old olive trees weakened by poor topping. The proposal introduces a new pool and additional plantings—including cypresses—to restore structure and verticality, balancing the horizontality of the one-story villa.


WEST ELEVATION: BEFORE| AFTER
This section-elevation shows the driveway descending to the garage, with its exposed walls, railing, and roofline creating an unattractive view. In our proposal, a small green wall at the drive’s entrance creates a level terrace in the north front yard, while strategically placed trees soften the composition and balance the building’s form.
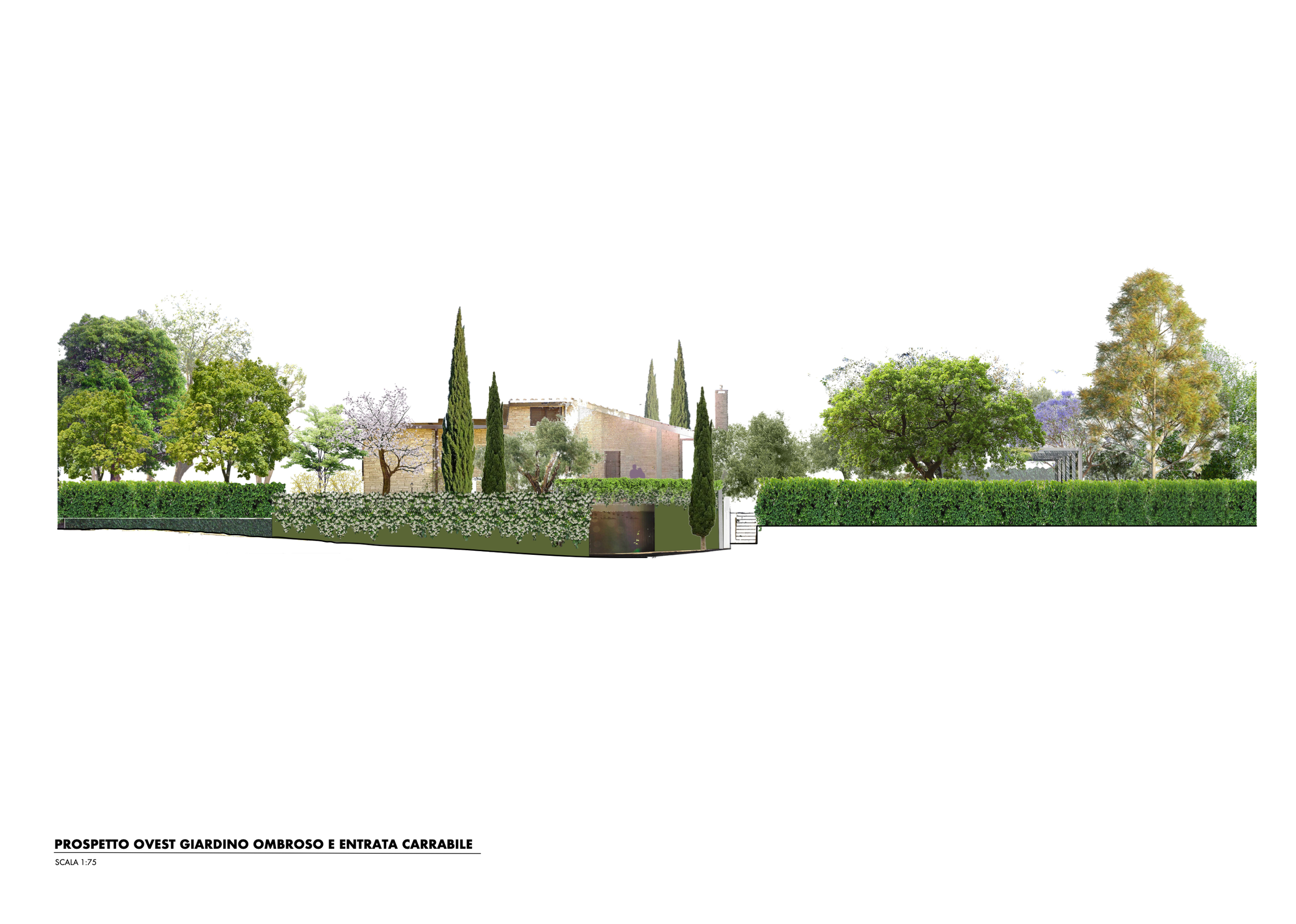

PRELIMINARY GRADING PLAN
The grading plan restores balance between the villa and its landscape. In the north, level adjustments create broad terraces for the pool and outdoor living, while in the south gentle recontouring shapes a shaded pedestrian walk and clear vehicular access. Retaining walls and drainage improvements secure the slopes, and new paving defines circulation, while tree planting and soft edges blend the hardscape back into the surroundings.


PRELIMINARY GRADING AND HARDSCAPE SECTIONS
