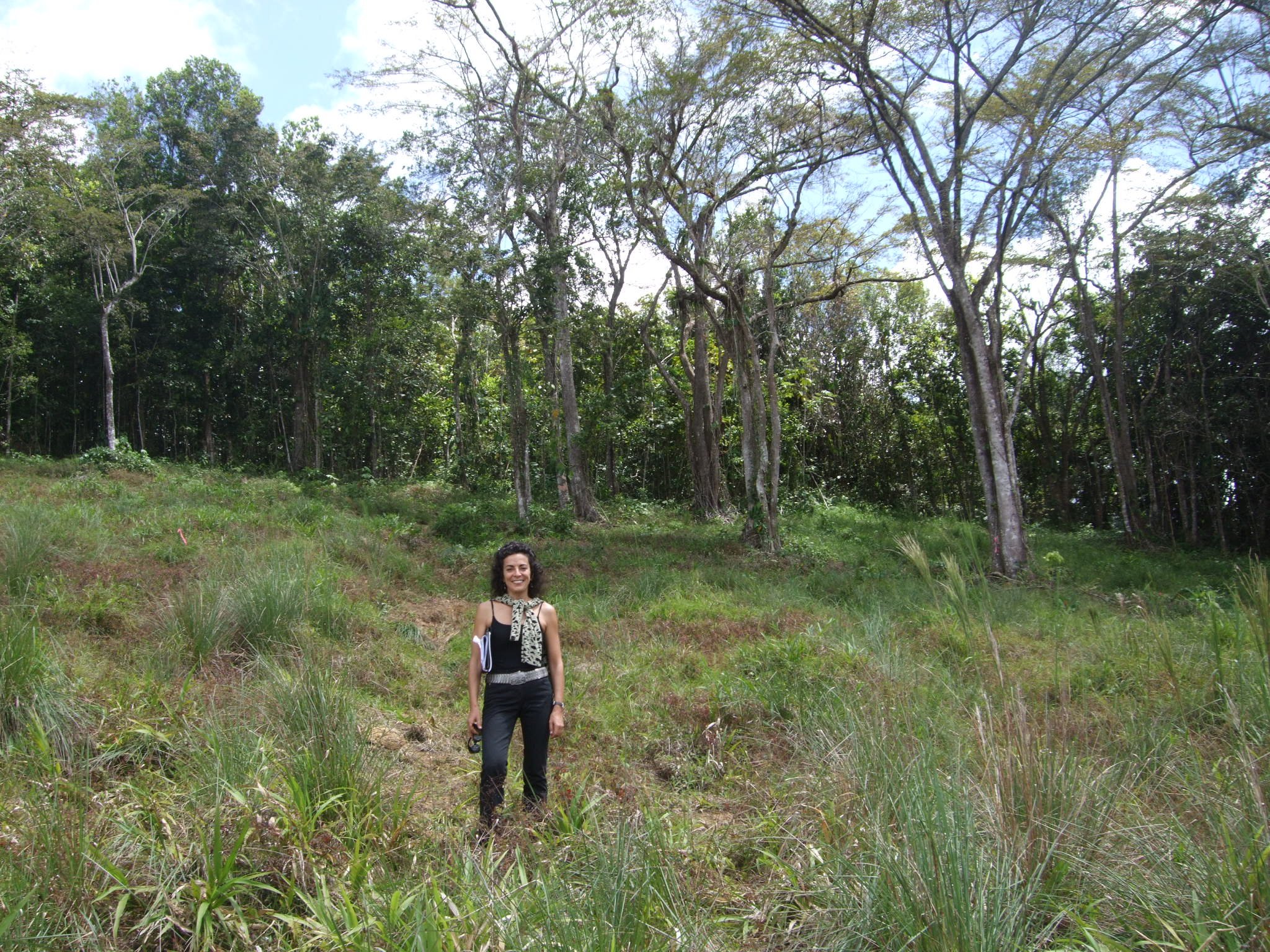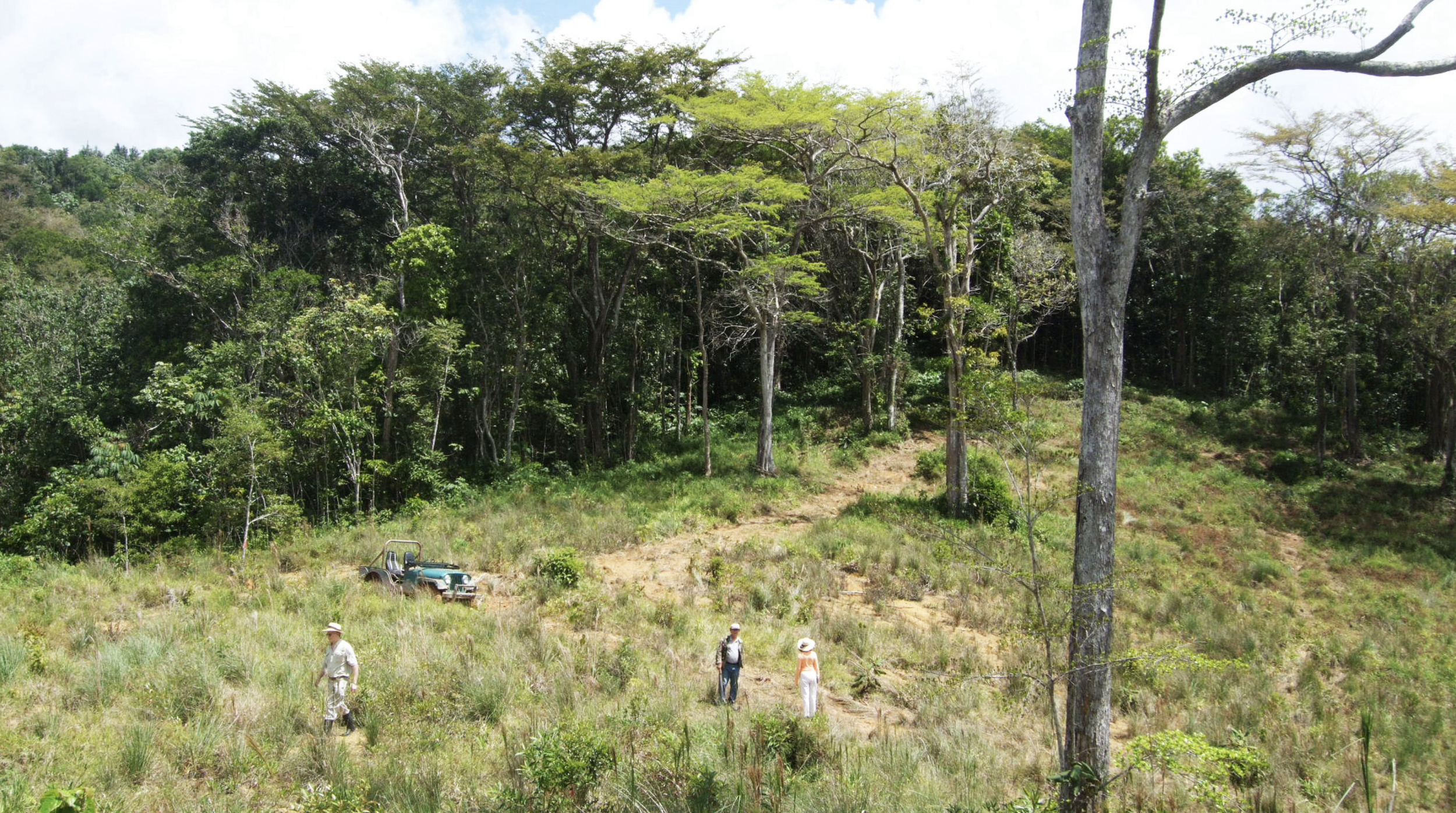TRES PICACHOS LODGE
CIALES, PUERTO RICO
PROJECT STATUS | BUILT
PROJECT BACKGROUND
Designed by Toro Arquitectos, this mountain lodge was commissioned by a family dedicated to conserving their land as a forest reserve in Puerto Rico’s central highlands. Located within a small clearing, it serves as a gathering place for relatives, friends, and visiting researchers. The project has been widely recognized, receiving multiple awards including the 2017 AIA Florida Caribbean Chapter Honor Award of Excellence, the 2016 AIA Puerto Rico Chapter Honor Award for Built Project, the 2016 National Prize for Built Work at the XVI Bienal de Arquitectura y Arquitectura Paisajista, and an Honorable Mention for Unbuilt Work at the 2011 XII Bienal.
LODGE SITE
When we joined during design development, the program called for a building divided into a main house and a guest house, as illustrated in the photomontage. The chosen clearing required additional tree removal, and the site itself slopes gently toward sweeping views of the Tres Picachos Mountains.
FIRST SITE VISIT
On our first site visit, we urged the owner to pause any further roadwork or land excavation until grading plans were prepared, and to halt tree clearing until we could define the most appropriate building layout.


This image shows how a cluster of old, towering Grenadillo trees (Buchenavia capitata) was left standing apart from the forest canopy during the site clearing.
SECOND SITE VISIT
On our second visit, we persuaded both the architects and the owner that the native Grenadillo trees, characteristic of Puerto Rico’s interior mountains, should be preserved, and that the lodge footprint should be adjusted to accommodate them.
HOUSE REALIGNMENT
Working closely with architects early in the process often means sketching together to adjust buildings to the topography and strengthen the dialogue between interior and exterior spaces. This is particularly prolific when we work with the office of Toro Arquitectos. Here we suggested splitting the lodge and rotating the guest cottage to preserve the remaining Grenadillo trees and other site features.
CONCEPT PLAN: OPTION 1
To explore the first concept, we began grading roads and terraces to define finish elevations for the buildings and use areas, using the preserved trees as reference points. This option introduced a lawn parterre over an additional cistern and a water garden set between the two buildings.
CONCEPT PLAN: OPTION 2
This second option refined the initial scheme, maintaining the diagonal split of the buildings around the existing trees while reconfiguring the water garden, lawn terrace, and pool terrace.
GRADING PLAN
As in most of our projects, we developed a preliminary grading plan to test and refine the layout of the building, access road, and outdoor spaces. Exploring multiple grading options allowed us to adjust site design and establish accurate building floor elevations.
FINAL SITE PLAN
After approval of the site and garden plans, the owner chose to manage implementation independently rather than hire us for construction documents. The final drawings, completed in Toro Arquitectos’ office, introduced modifications to the grading of the terraces, pool, and water garden, yet the overall design remains consistent with our original vision.
AFTER CONSTRUCTION
During construction, the lower and pool terraces were built at a lower elevation, creating taller retaining walls around the houses and cisterns, which the owner later screened with vines and plantings. The stepped relationship of terraces to the topography is less apparent in the built project, and the planting palette was reduced to a limited selection. Over time, however, the connection between the site and the surrounding forest may continue to evolve.
PROJECT AWARDS:
2017 AIA Honor Awards Florida Caribbean Chapter Honor Award of Excellence for New York
2016 AIA Honor Awards PR Chapter Honor Award – Built Project
2016 XVI Bienal de Arquitectura y Arquitectura Paisajista National Prize Built – Work
2011 –XII Bienalde Arquitectura y Arquitectura Paisajista Honorable Mention – Unbuilt Work





























