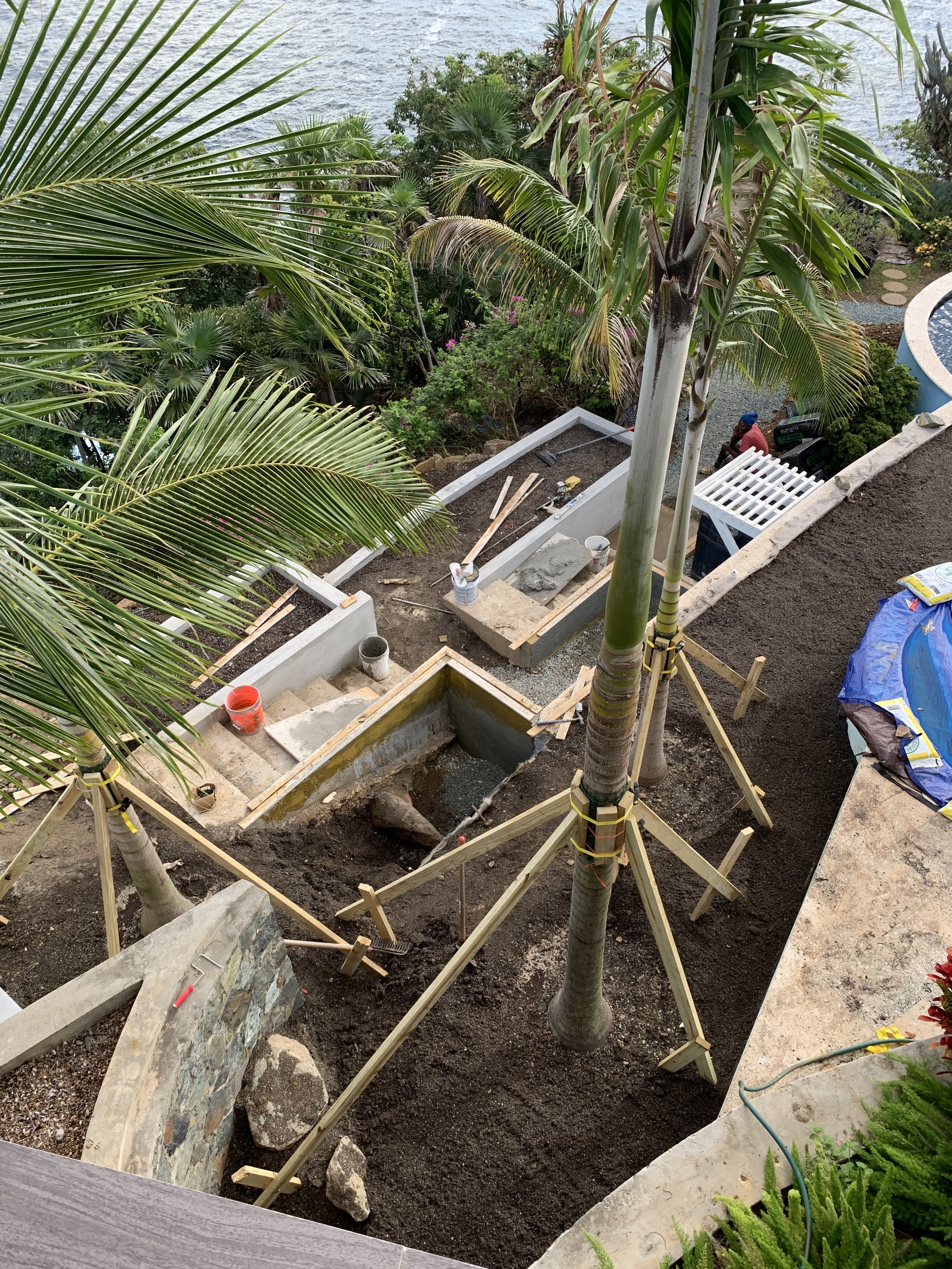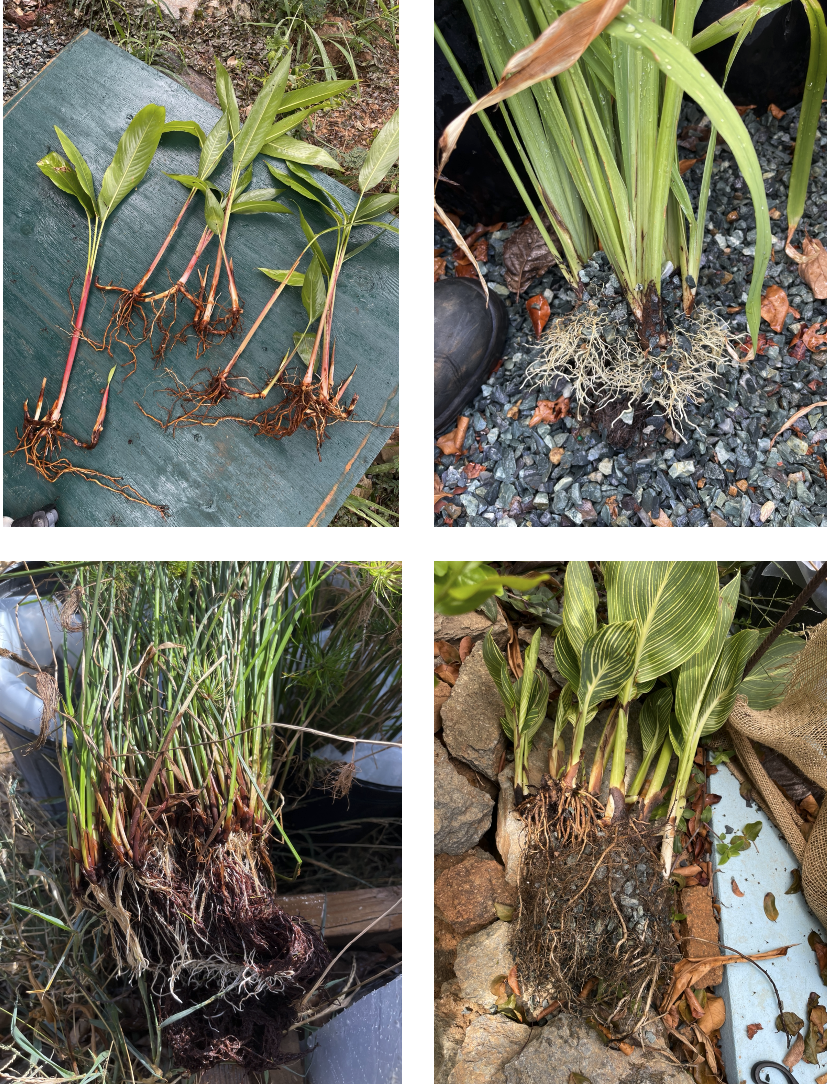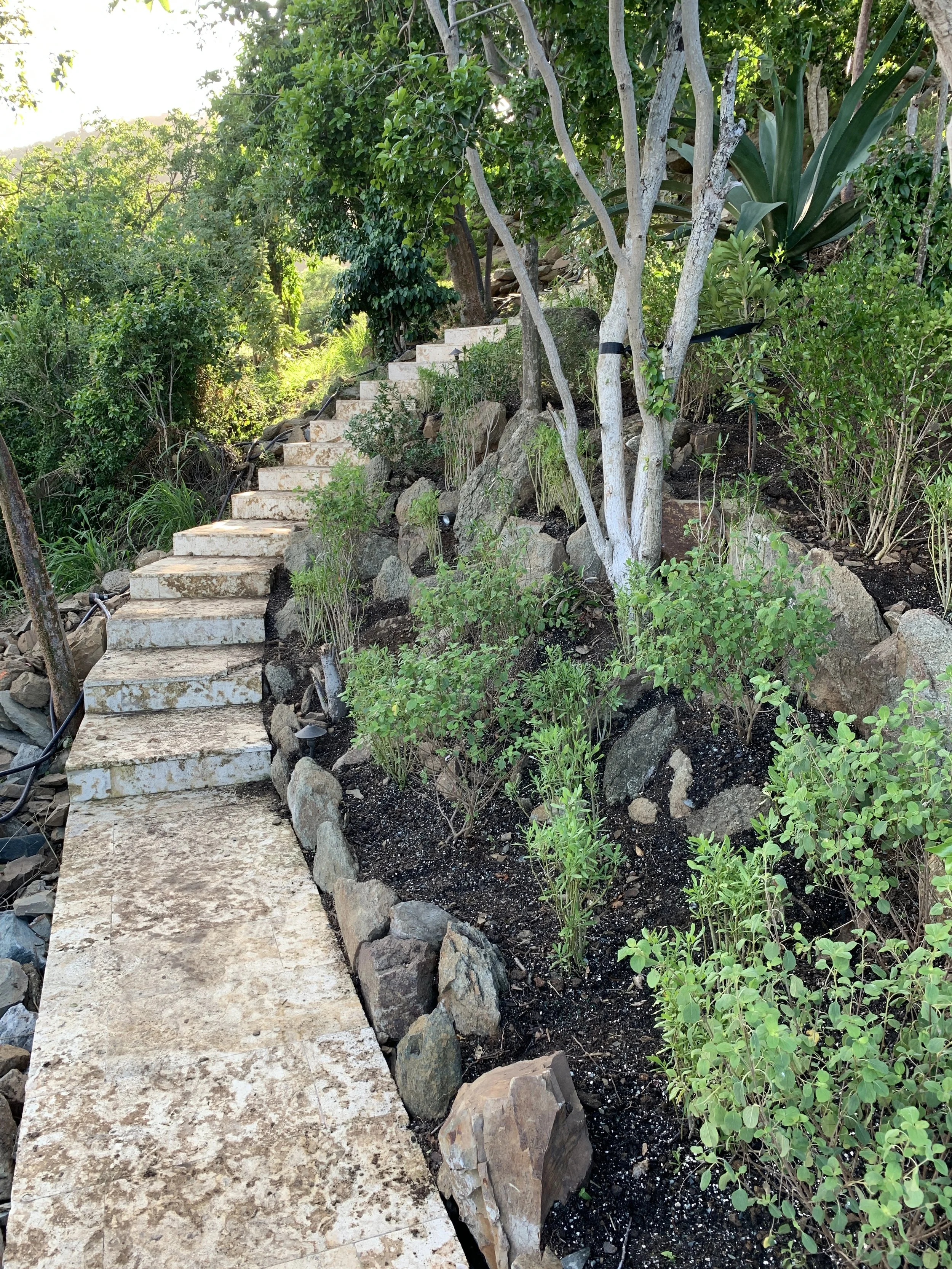SUNSI BAY
ST. THOMAS, U.S. VIRGIN ISLANDS
PROJECT STATUS | BUILT
PROJECT BACKGROUND
Perched on an exposed promontory with sweeping views of Thatch Cay and the surrounding U.S. and British Virgin Islands, this home overlooked Sunsi Bay and its secluded beach. The image shows the original residence before hurricane winds caused significant damage, leading to its complete reconstruction.


We were contacted in 2012 by Architect Doug White during the home’s construction to provide landscape design services. The collaboration, however, did not materialize, and a local contractor completed a design-build installation. A decade later, the current owner invited us back to address key areas of the landscape that had failed or fallen into disrepair.
The commission focused on transforming a non-functioning water garden, replanting a courtyard where vegetation had struggled, and rethinking a constructed wetland originally built for sewage treatment but no longer operational. With no qualified staff available on site, the owner requested a design-build approach. We developed a schematic design and refined details directly in the field, procuring all plant material from Florida, establishing a holding area for acclimatization, and guiding an unskilled crew through soil preparation, planting, irrigation, and maintenance. As work progressed, the scope expanded to include the construction of new planters and steps, resolving issues of accessibility and grading while strengthening the overall landscape framework.
PROJECT SITE
This aerial view captures the freshwater garden pool emptied in preparation for drainage and soil mixing under our specifications. The constructed wetland tanks were likewise cleared of dead plants and gravel, shown here mid-construction.
EXISTING CONDITIONS
At midday, direct sun struck the center of the space for several hours, limiting plant choices and preventing the use of shade-loving tropical foliage that would otherwise thrive in the softer, indirect light of the rest of the day.




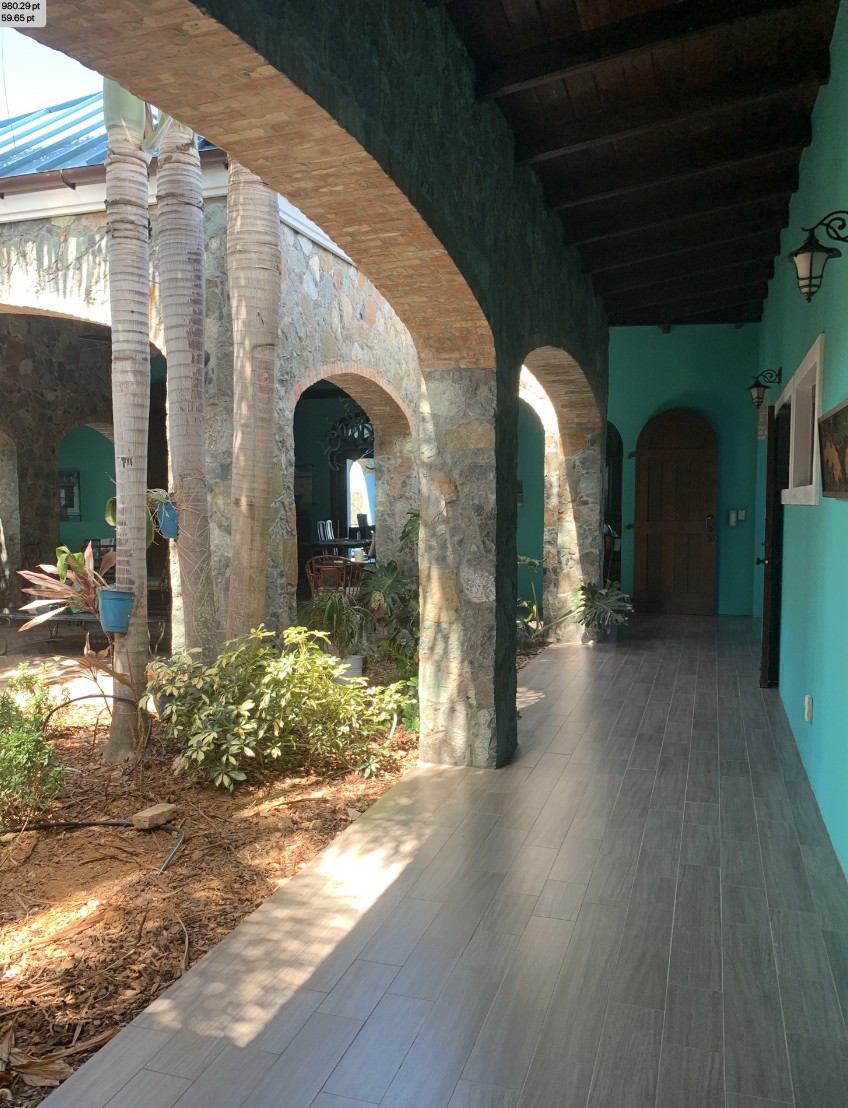

Enclosed by building walls on all sides, the courtyard lacked breezes and remained shaded for most of the day, creating ideal conditions for mosquitos. Plant selection was constrained: water-holding species like bromeliads were unsuitable, though the owner desired color. Four clusters of foxtail palms offered filtered shade, but surviving understory plants were limited to common species such as macho ferns, zizi plants, asparagus fern, schefflera, and cordyline. The palms themselves showed stress, with splitting trunks and exposed root initials above compacted clay subsoil lacking organic matter or drainage. Because the soil volume was entirely occupied by palm roots, we proposed amending the soil and raising the planting area with a 12-inch layer of enriched soil, contained by a low stone curb wall around the portico, allowing new planting without disturbing the existing palms.
PLANTING DESIGN
When it came time to order, many of the desired plants were unavailable in Florida due to a cold spell that had decimated growers’ stock. This shortage particularly affected heliconia species and other ornamentals selected to provide staggered seasonal flowerings.
DURING CONSTRUCTION
After the curb walls were built, amended planting soil was spread in layers and graded into a central mound to provide depth for a feature grouping of dwarf Alpinia purpurata, positioned above the palm roots yet low enough to preserve ocean views from the entry. The unattractive plastic pots that had compromised the orchids were removed, with new orchids mounted directly onto the palm trunks. Meanwhile, gingers, heliconias, and orchids remained in recovery within the holding areas, requiring substitutions with the healthiest available plants at the time of installation.
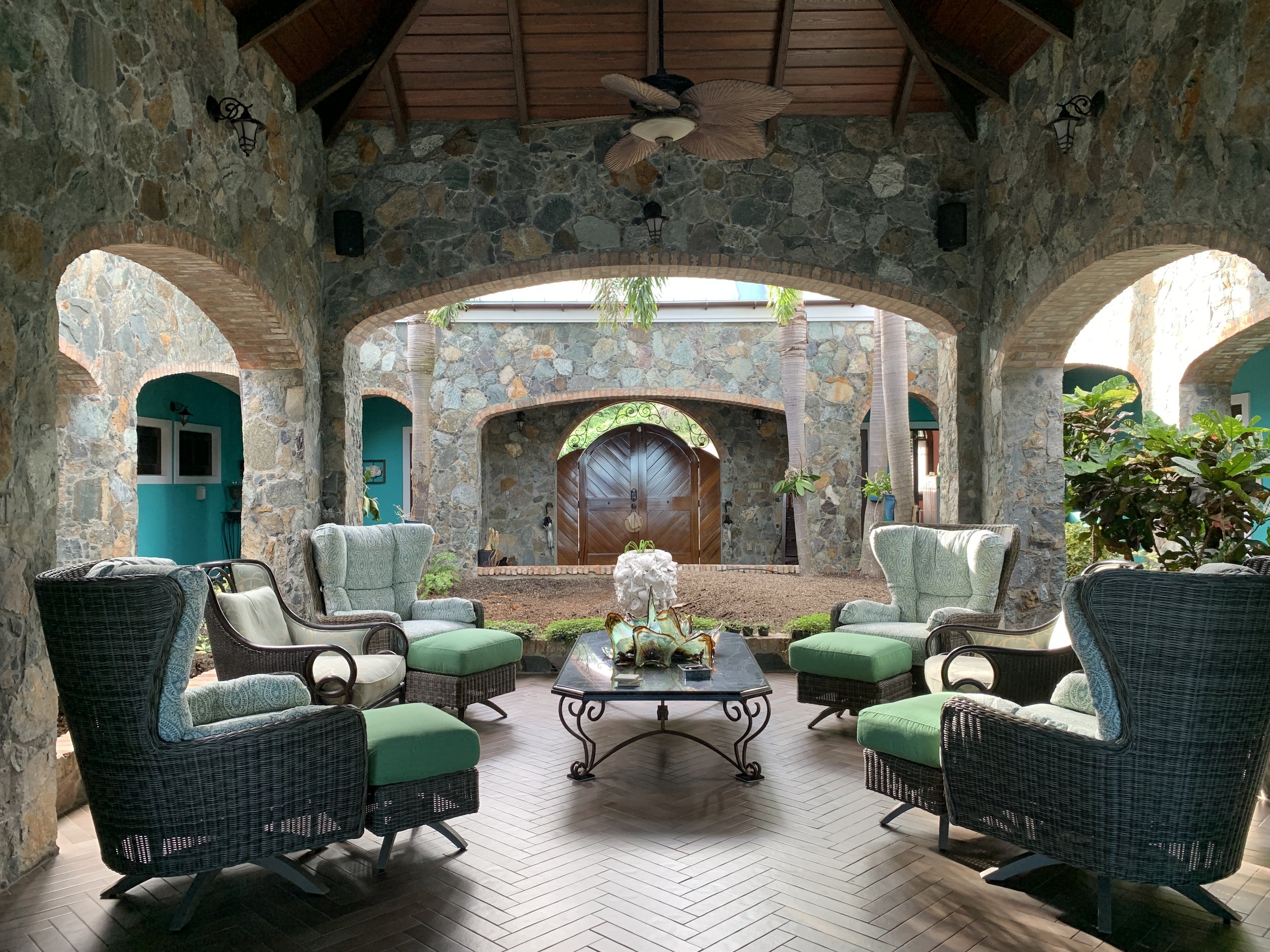

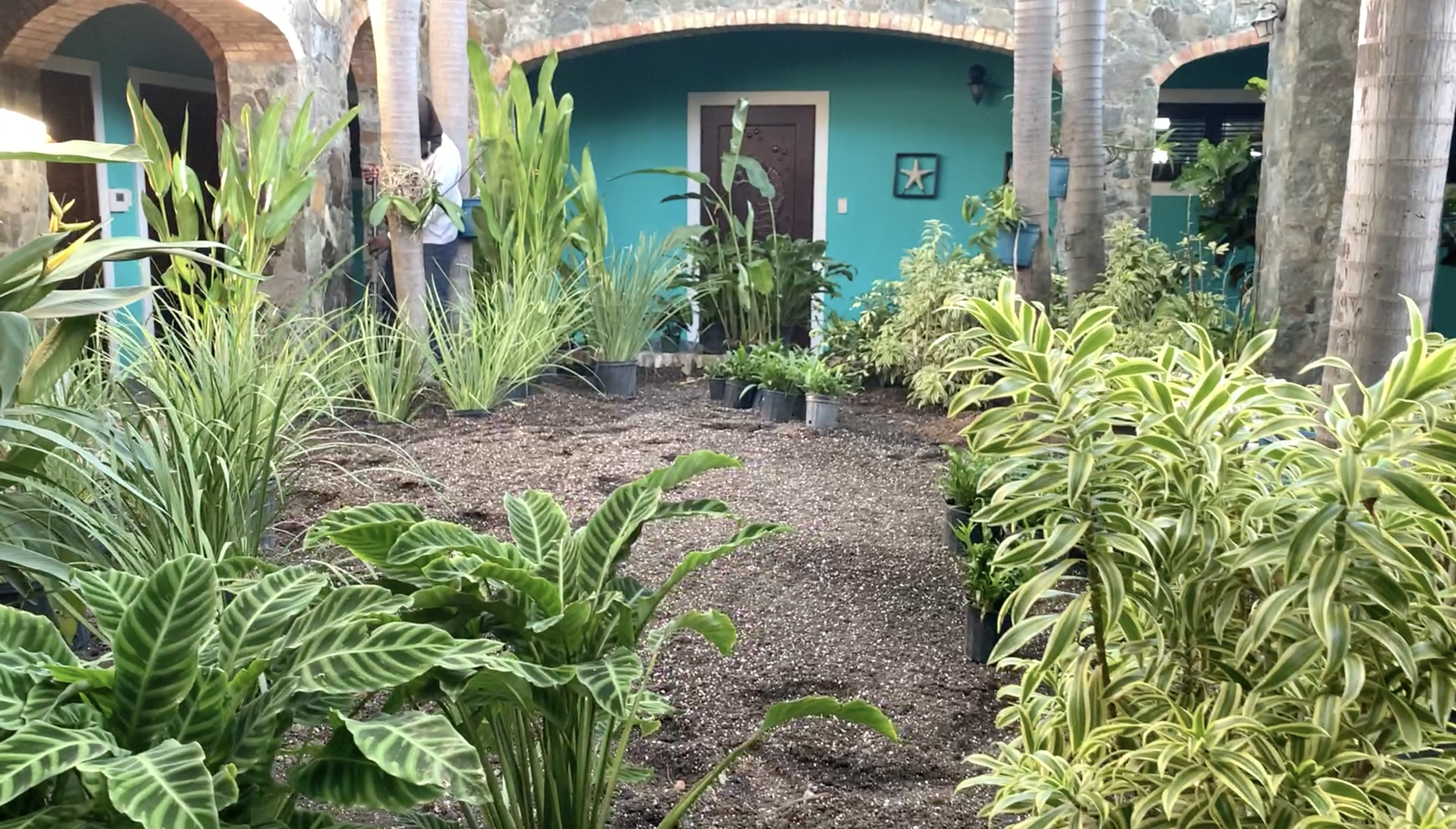


OCEAN SIDE PLANTERS
The planter that once held a water garden by the pool terrace and Jacuzzi is shown here covered with a tarp and filled with poor-quality soil slated for removal. At only 23 inches deep, it offered limited capacity for proper drainage layers, gravel, and new planting soil. Below the terrace, a steep side yard with sparse scrub vegetation—barely visible from the pool and disconnected by the monolithic retaining walls—contributed little to the view or experience of the space.
The steep side yard, previously traversed by unstable steppingstones set in bare soil, presented an opportunity for transformation. We regraded the slope with three easy-to-climb flights of stone stairs, creating planted landings that doubled as terraces. From the pool terrace above, these new vegetated tiers extend and complement the narrow poolside planter, integrating the lower landscape into the overall composition and enhancing the view.
NEW OCEAN SIDE PLANTED TERRACES AND STEPS



Unfortunately, we were not on site during the construction of the steps and planters, and the contractor deviated from our drawings—altering grades, changing the layout, and building narrow planters without the intended gentle curves. The reduced landings and terraces could no longer accommodate palms to break the climb into a layered, inviting experience. To recover the design intent, we demolished part of the existing pool planter wall above the steps to re-engineer additional space for palms and expanded the lower planters with rock walls, allowing vegetation to soften and conceal the constructed terraces along the cliff.
Correcting the planter walls and steps proved time-consuming and required a complete redesign of the planting scheme, even as the plant material was already in the holding area awaiting installation. The three Montgomery palms, for example, had to wait over a month before the site was ready. To meet construction deadlines, planting had to be completed before the steps and planters were clad in stone to match the house—an order of operations that was far from ideal.
Three Phoenix roebelenii were planted to mirror those on the opposite side of the house, though here they share space with the Montgomery palms. Along the stepped planters, salt-tolerant species were introduced, with trailing groundcovers intended to gradually soften and conceal the walls. The small existing white trellis will be expanded and trained with Petrea, eventually forming a vibrant mass of blue flowers to complete the composition.
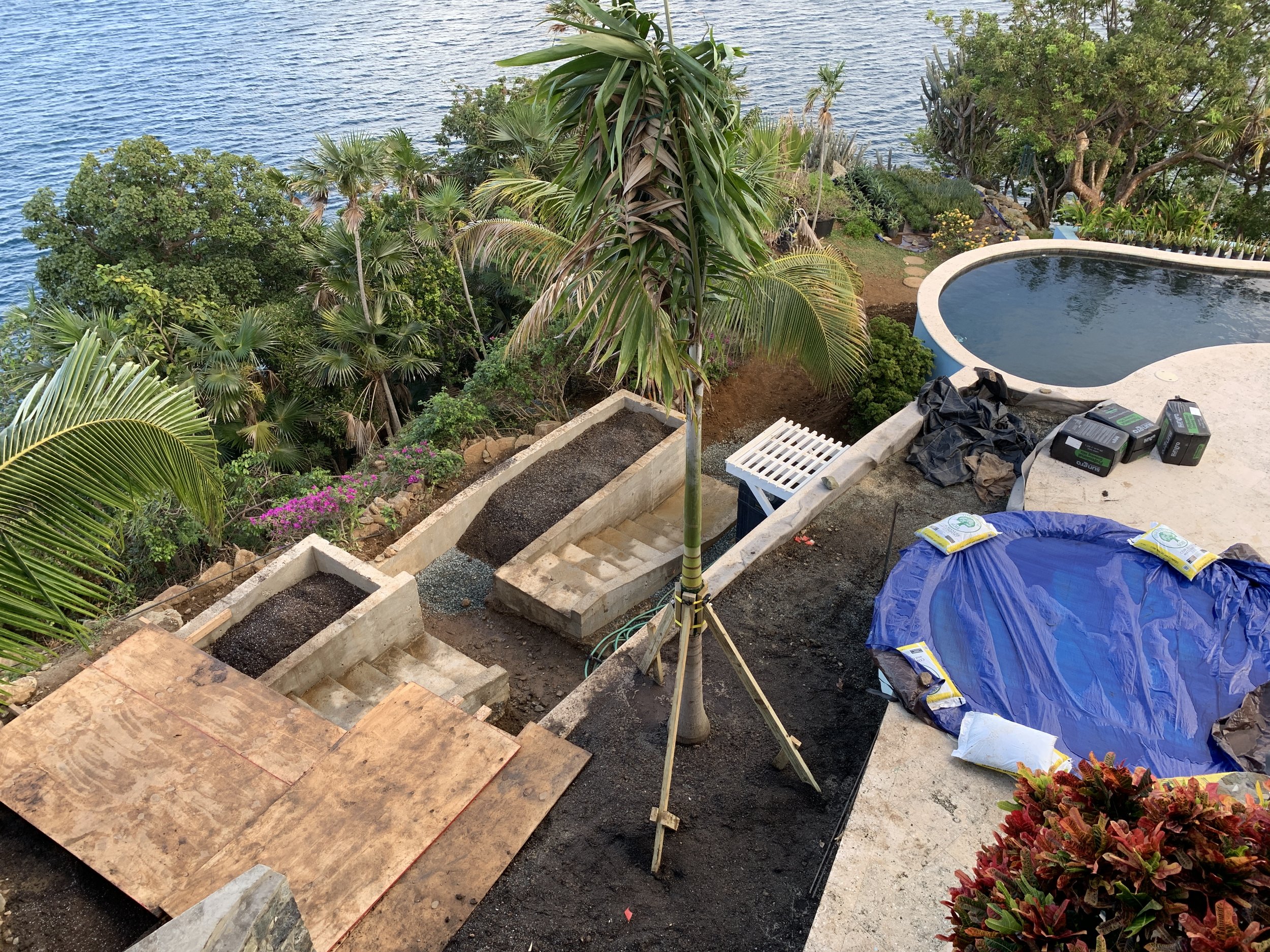
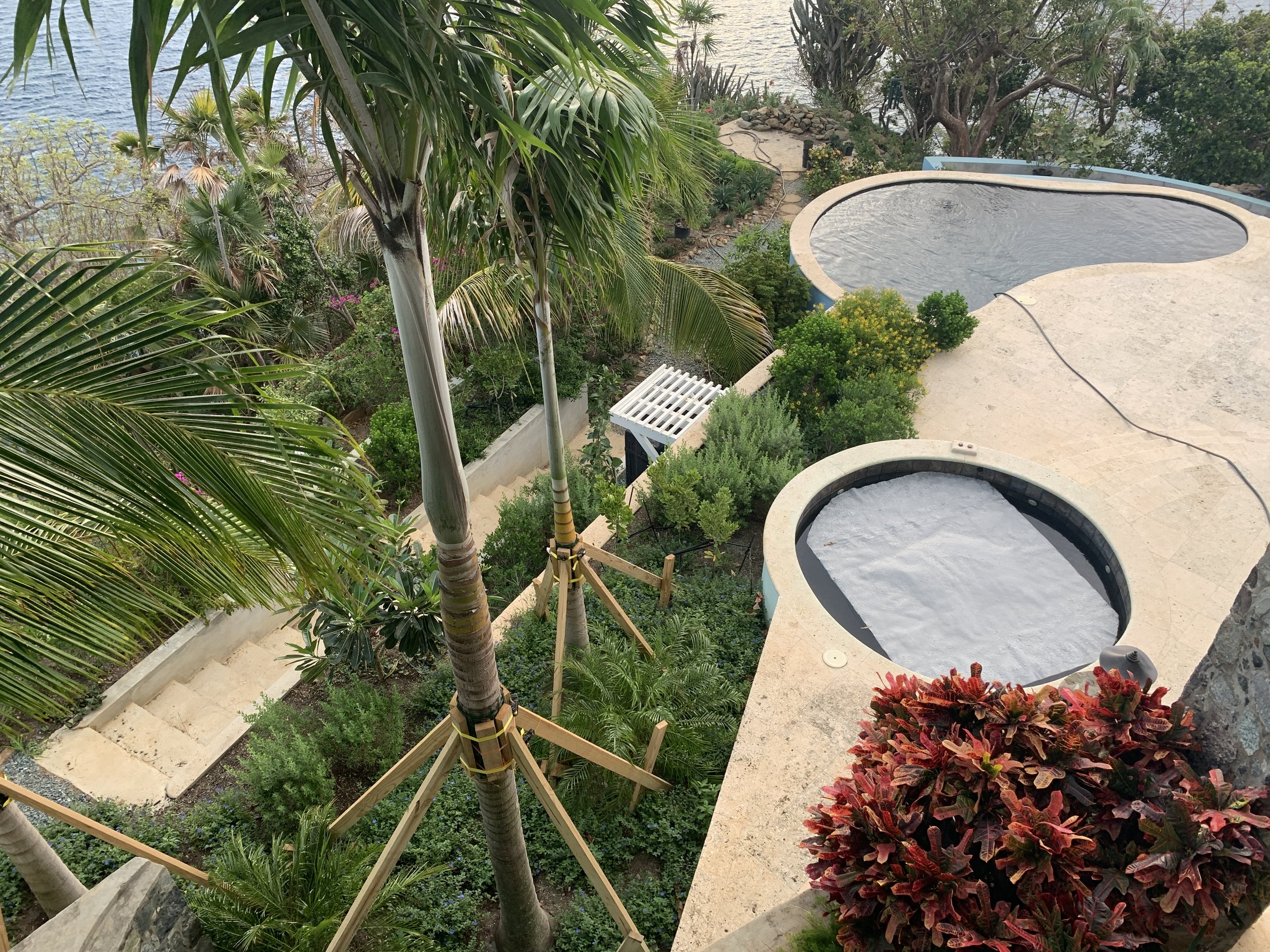

The constructed wetland planters overlook the northeast promontory across Sunsi Bay, where the island’s only example of evergreen woodland can be seen. This rare community is composed of native groves of teyer, or tyre palm (Coccothrinax alta), considered the only naturally occurring woodlands in the U.S. Virgin Islands—most other areas classified as woodland are the result of human disturbance such as agriculture and land clearing.
Coccothrinax alta palms typically make up about 75% of the open canopy in this woodland community, thriving on cliffs from sea level up to 300 meters in elevation. Endemic to the Virgin Islands and Puerto Rico, they are found in all stages of growth, reaching heights of 2 to 15 meters, and are uniquely adapted to both moist and dry conditions.
CONSTRUCTED WETLAND
Plant selection in this type of sewage-treatment system is limited, and while such constructed wetlands have been promoted for tropical applications, they require intensive maintenance to remain effective over time. In the U.S. Virgin Islands, they were recommended during the 1980s and 1990s for residential properties near the ocean where shallow soils over bedrock made conventional septic fields impractical.
The four planters built in 2012 were intended to function as a tertiary treatment system, but without a secondary filtration stage, septic effluent was discharged directly into the planting beds. Compounding the problem, non-biodegradable cleaning products were used in the house, compromising the health of both plants and microbes. The beds, which should have contained only gravel, had accumulated sediment over time, and plants were likely installed directly from pots with their soil, further undermining performance. Shown here, the beds have been cleaned and restored with the proper drainage and gravel system.
Plants selected for the system were removed from their pots, washed, and pruned of most roots, then maintained hydroponically in gravel with a nutrient solution for about a month until they developed new roots adapted to a soil-free, periodically saturated environment. The project remains under construction.
STEPS TO BELVEDERE
A long flight of coral stone–clad steps had recently been built into the cliff, requiring adjustment of surrounding rocks to integrate them into the natural topography. Rock placement also created pockets to trap soil for planting, softening the structure within the landscape. Shown below, the yoga deck awaited planting as part of this process.
Planting was carried out in the soil pockets created along the existing steps, using exclusively native species to merge with the surrounding plant community and reduce long-term maintenance. Over time, these plantings will form a continuous mass, concealing the rocks used to retain soil along the cliff. Around the yoga and meditation deck, miniature decorative agave and aloe species were introduced among other plants to complement the rocky setting.
SUNSI BEACH
Sunsi Beach is a secluded shoreline framed by steep terrain, making vehicular access difficult. While the Spring Bay residence,—another of our projects—owns land along its edge, all beaches in the Virgin Islands remain public and must allow pedestrian access. Historically, this beach has also been a landing point for boats carrying Down-Island refugees and Haitians or Dominicans without work papers, arriving in U.S. territory in search of a new life.











