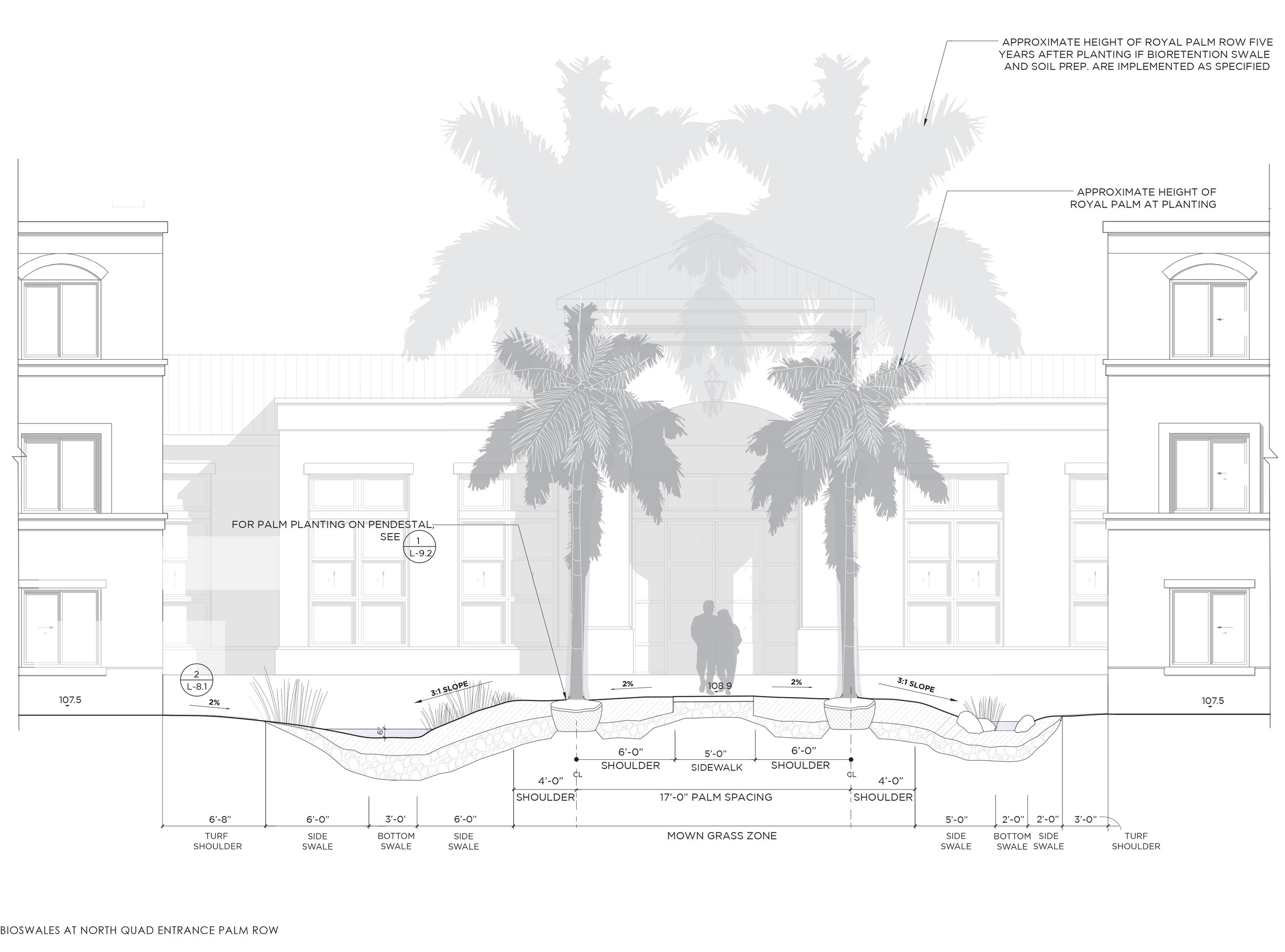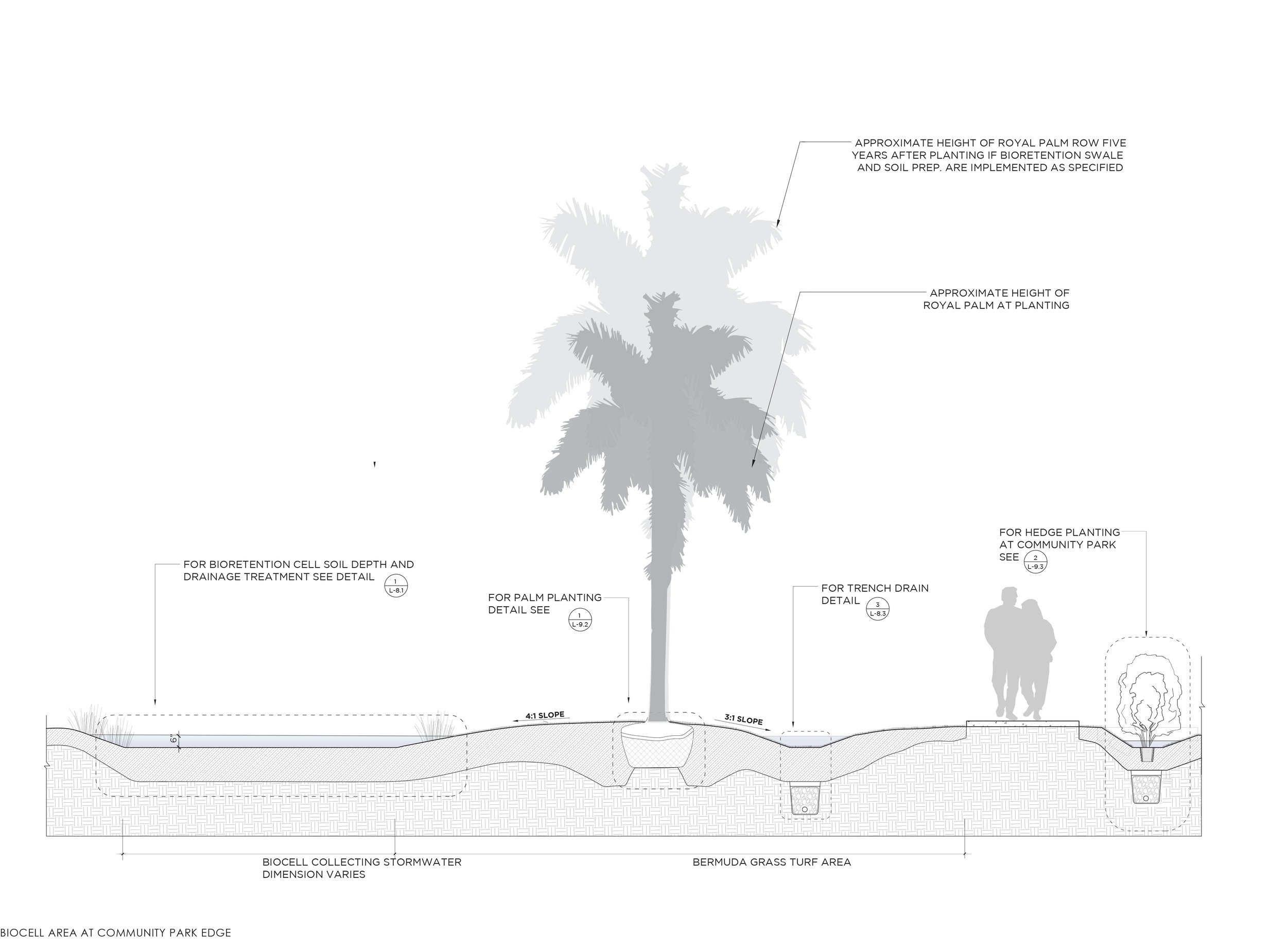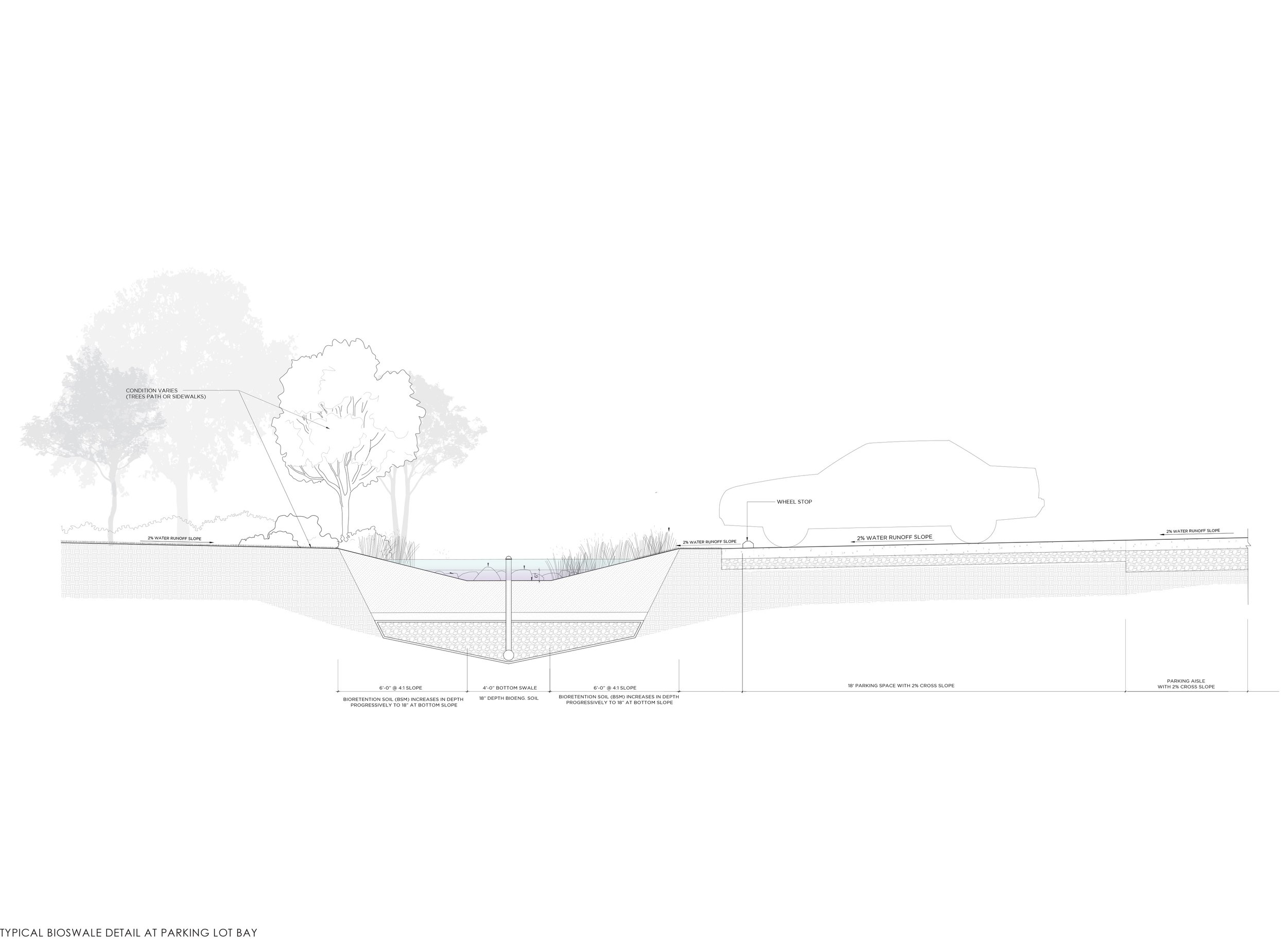STONEY GROUND
ST. CROIX, U.S. VIRGIN ISLANDS
PROJECT STATUS | IN PROGRESS
PROJECT BACKGROUND
VA provided stormwater management and landscape architecture services for a 29.5-acre housing development in St. Croix, partially financed by FEMA and developed jointly by TRG Community Development (Chicago) and the Virgin Island Housing Authority (VIHA). The project, built in three phases, will serve seniors and families who lost their homes to hurricanes.
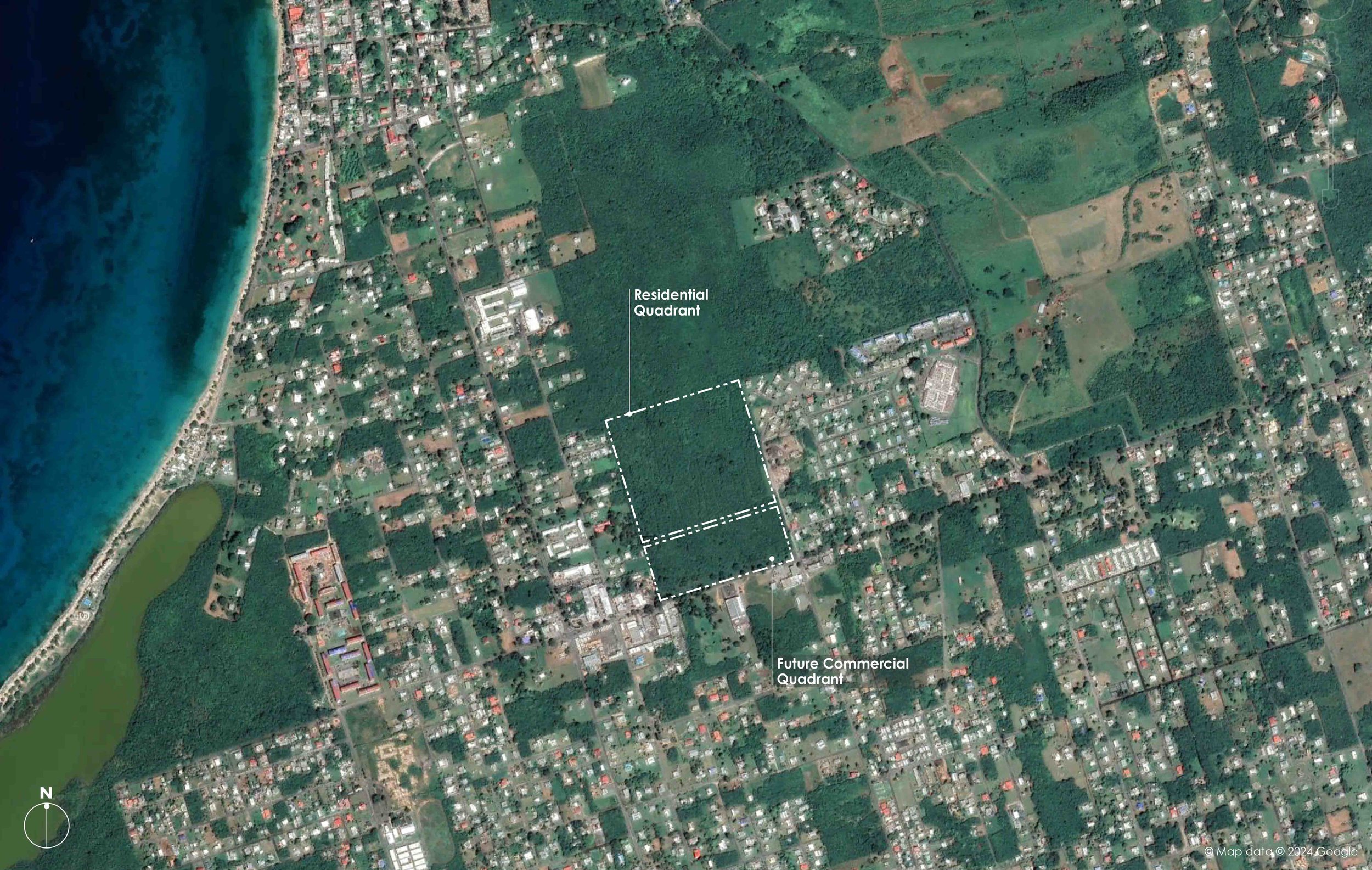



VA joined the project after Corwil Architects had prepared a site plan and preliminary building program, already approved by TRG and VIHA. At that stage, no hydrology or civil engineer had been engaged to determine how stormwater design would influence the layout and open space. The initial building concepts shown here were later revised when VIHA chose a more traditional architectural approach.










CONCEPT DESIGN
Our first step was to reduce paved surfaces and reconfigure parking to allow for bioretention swales and rain gardens. Each central quad became a large rain garden planted with native species adapted to alternating drought and flood conditions—transforming stormwater into a resource while reducing reliance on manicured lawns.


PHASE ONE - SCHEMATIC DESIGN
Because this was the first bioretention approach attempted at this scale by VIHA, we focused on clearly demonstrating how soil, grading, and planting could replace conventional stormwater systems. The landscape itself was designed as the treatment system, distributed across the site rather than concentrated in a single basin.

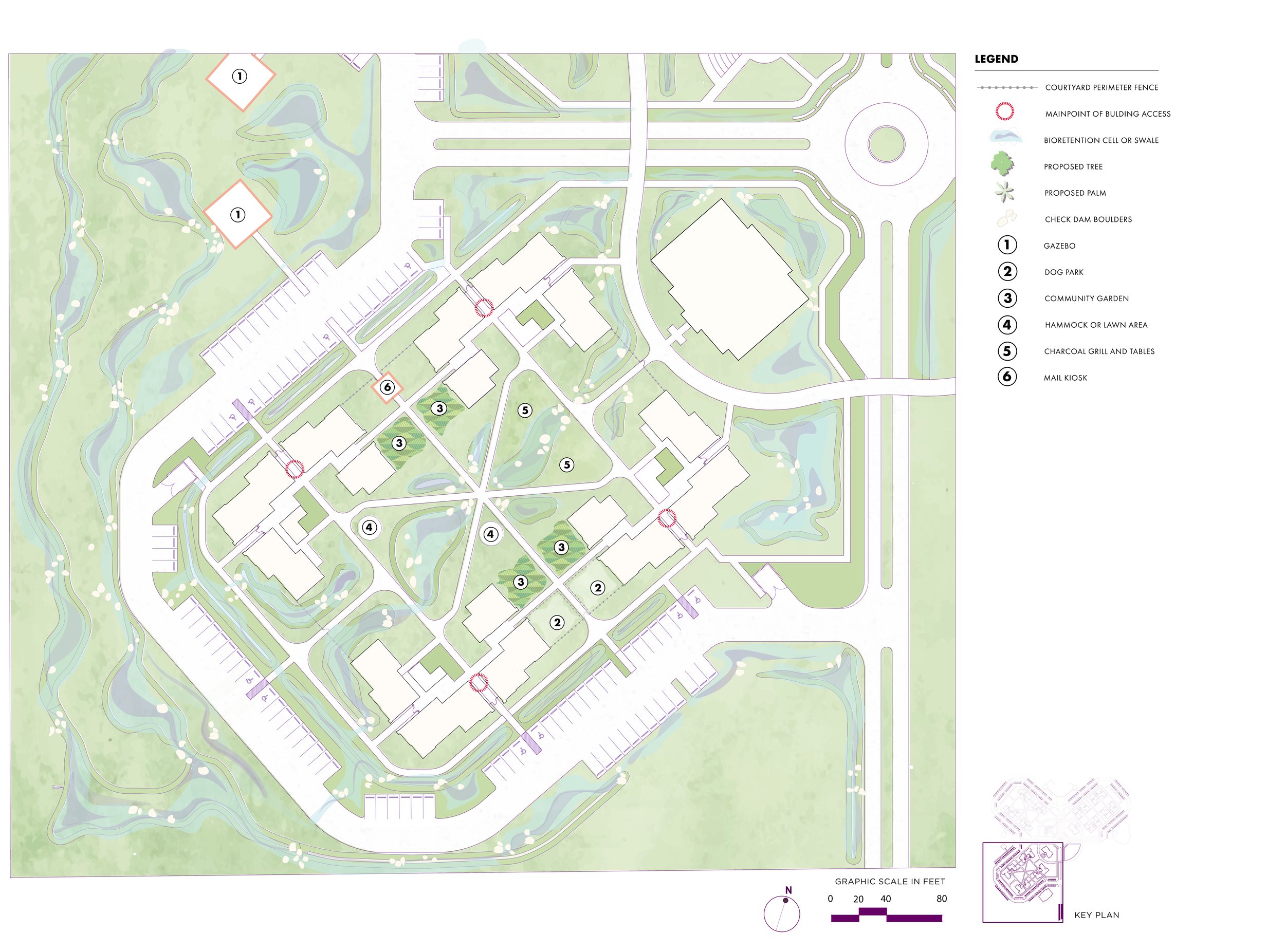
PHASE ONE - CONSTRUCTION DOCUMENTS
Working alongside Kimley Horn as civil engineers, VA provided grading support, stormwater management strategies, construction details, and technical specifications. Bioretention construction details formed a major part of the bid set, ensuring resilience from design through implementation.
PHASE ONE - SITE PLAN
The open space system was designed to drastically reduce underground pipes and catch basins. Instead, stormwater is captured in shallow depressions, infiltrating directly into engineered soils and plant roots near its source. This approach reframes runoff as “free irrigation,” enabling healthy vegetation even in St. Croix’s dry climate.
PHASE ONE - HARDSCAPE PLAN
Paved surfaces were minimized and adapted to encourage infiltration. Traditional curbs and gutters were replaced with flush edges and curb cuts, directing runoff into adjacent swales and medians. While permeable paving wasn’t adopted, the overall system was designed to function as open drainage and infiltration.
PHASE ONE - STORMWATER MANAGEMENT PLANS
Stormwater runoff is slowed and reduced through a network of progressive bio-infiltration areas. Engineered soils and selected vegetation function as infrastructure landscape elements, filtering and storing water to achieve near-zero discharge offsite and eliminating the need for a traditional detention pond.





PHASE ONE - CANOPY TREES PLANS
Understory and shrubs were chosen from native and naturalized species, able to withstand both drought and flooding. Planted within rain gardens and along swales, they enrich the layered structure of the landscape, support resilience, and thrive without artificial irrigation once established.

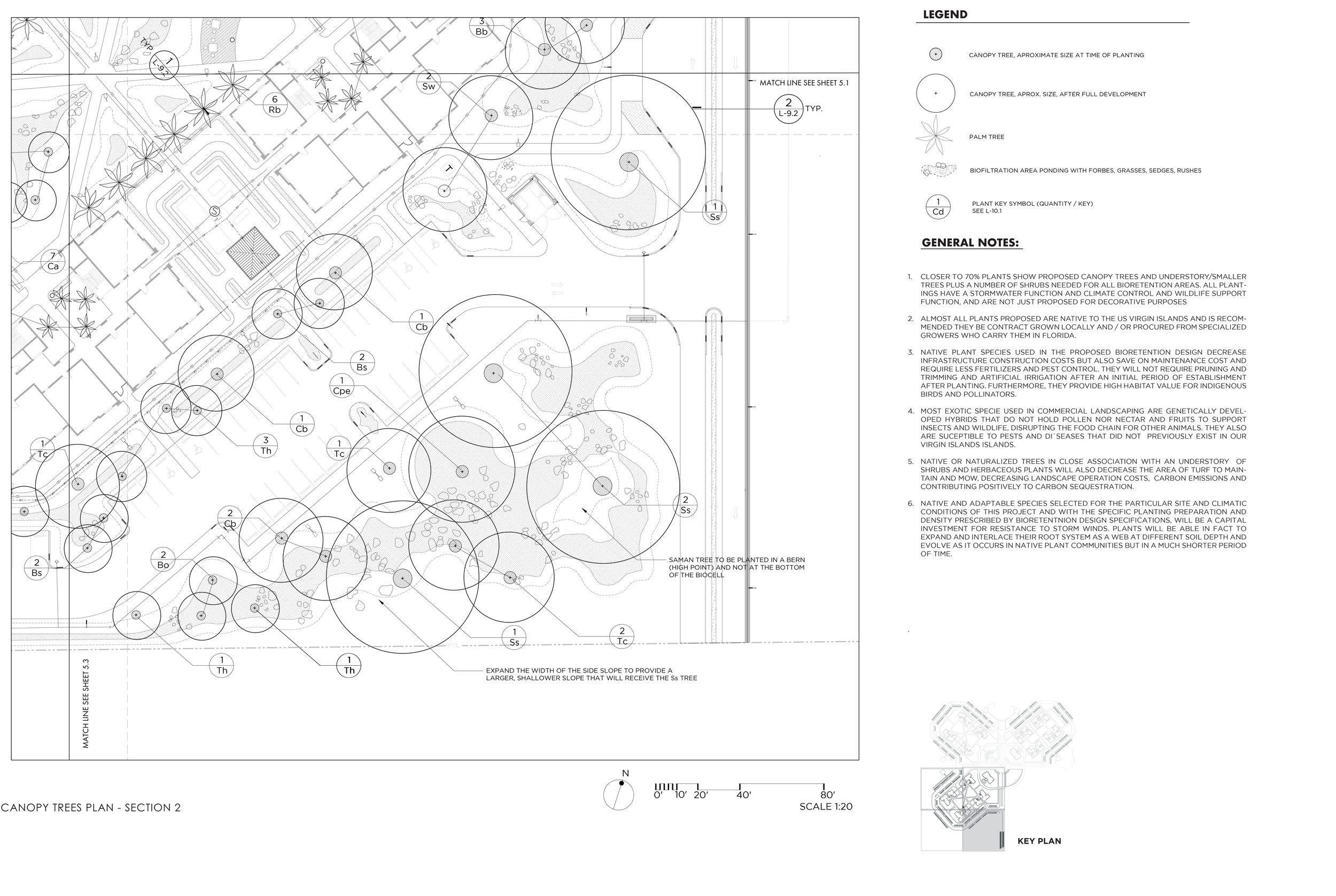


PHASE ONE - UNDERSTORY AND SHRUBS PLANS
Plants specified are predominately native or naturalized species, with no need of artificial irrigation after establishment. Species selected for rain gardens will be resistant to the opposite harsh conditions of periods of droughts and periods of flooding water. Trees will be planted in the slopes of the bioretention swales or inside the rain gardens to take advantage of the free water when it rains. They will grow faster and larger because of the diffused system of rain gardens.




PHASE ONE - BIORETENTION PLANTING PLAN DETAILS
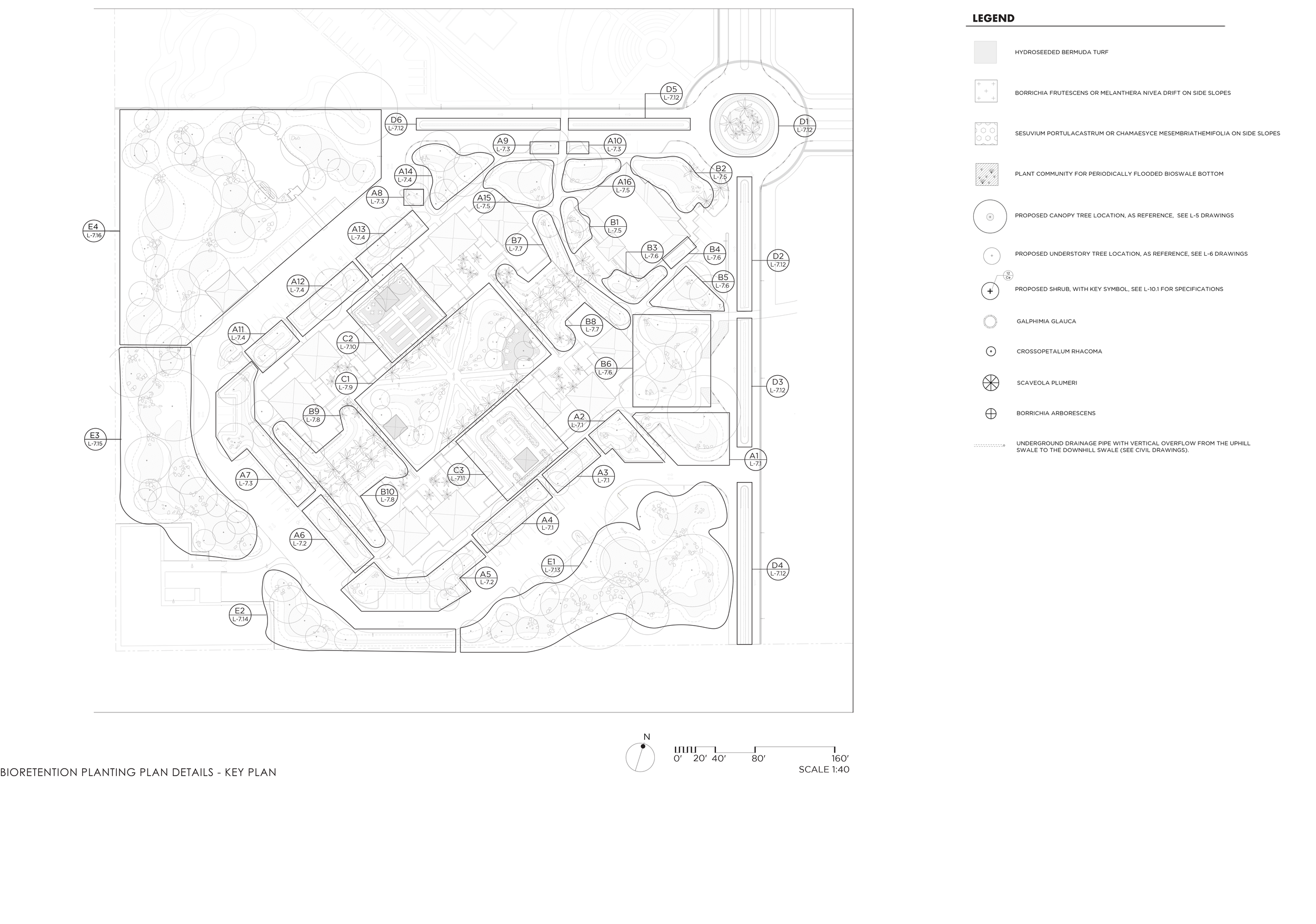
















PHASE ONE - STORMWATER BIORETENTION SECTION DETAILS

