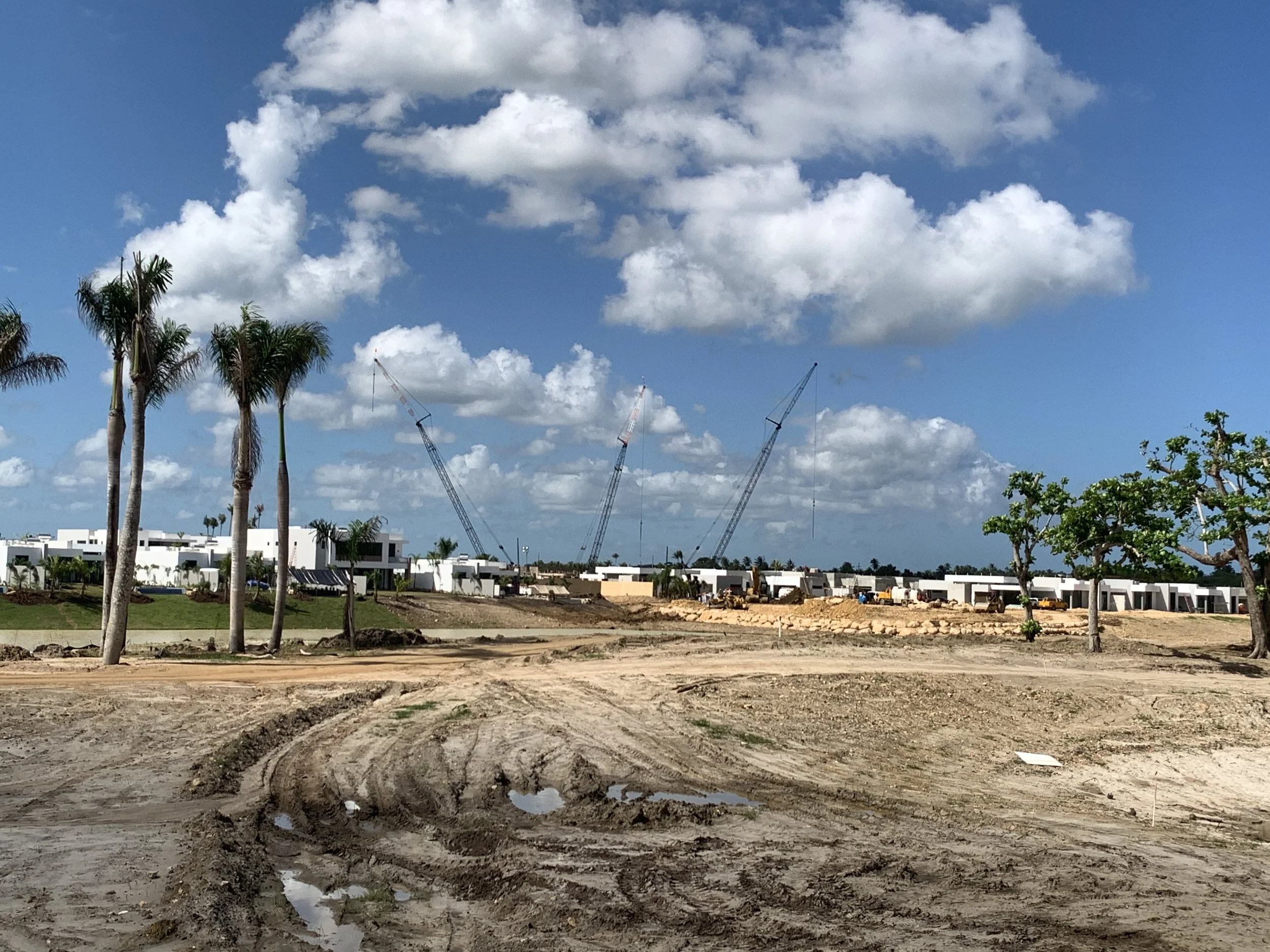DORADO
RESIDENCE
DORADO BEACH, PUERTO RICO
PROJECT STATUS | BUILT
PROJECT BACKGROUND
When we began this project in 2020, the land northeast of the home site remained open, while plans called for a golf course fairway extension to the west, shaping the future backyard. By 2022, as the house rose, aerial views showed rapid development to the east, where large residences quickly filled the remaining lots, driven by the construction boom at Dorado Beach Estates and Dorado Beach Resort fueled by Puerto Rico’s tax incentives. In 2023, new aerials captured the next wave of change, with fill operations preparing building pads and detention ponds for additional homes.
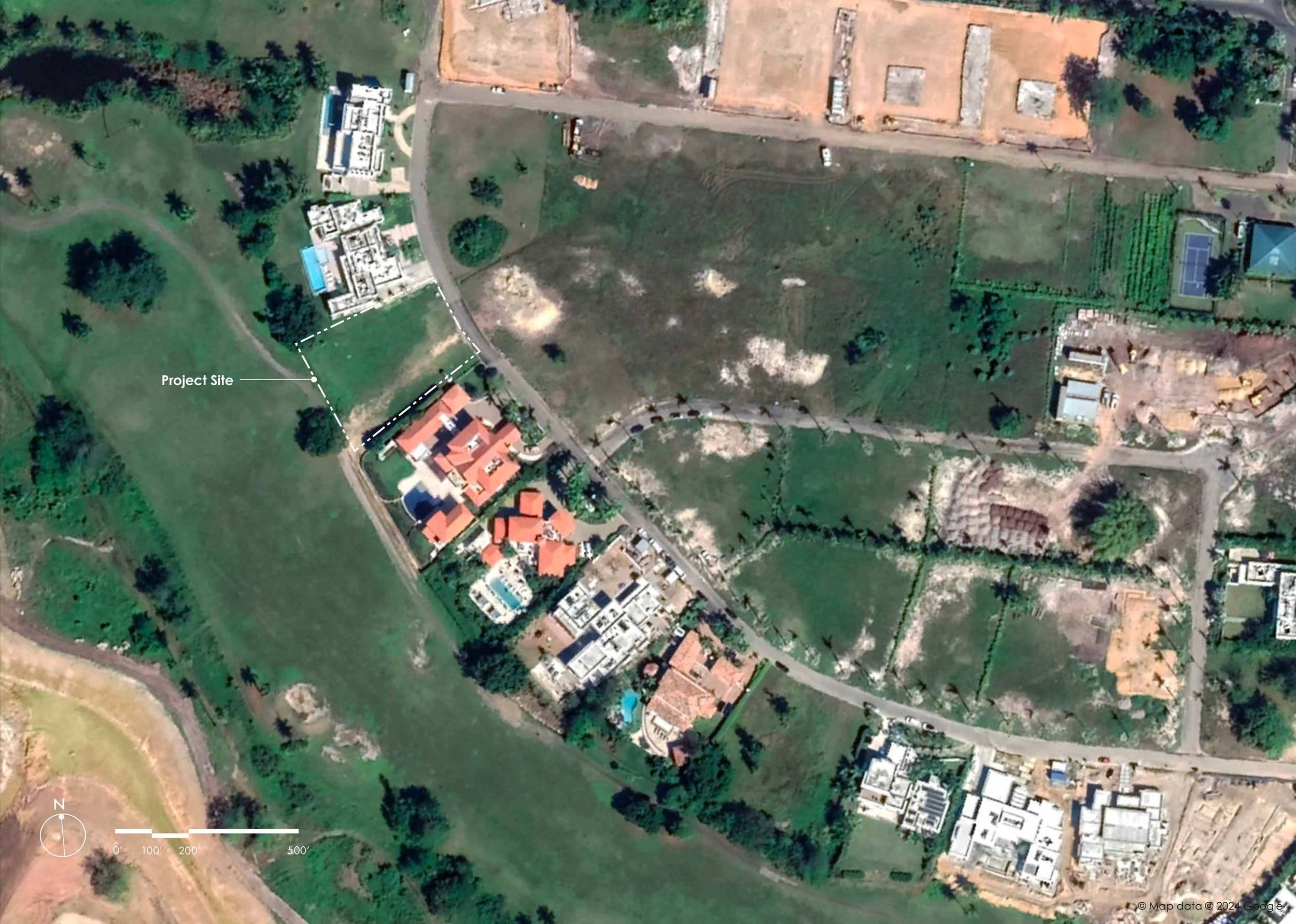


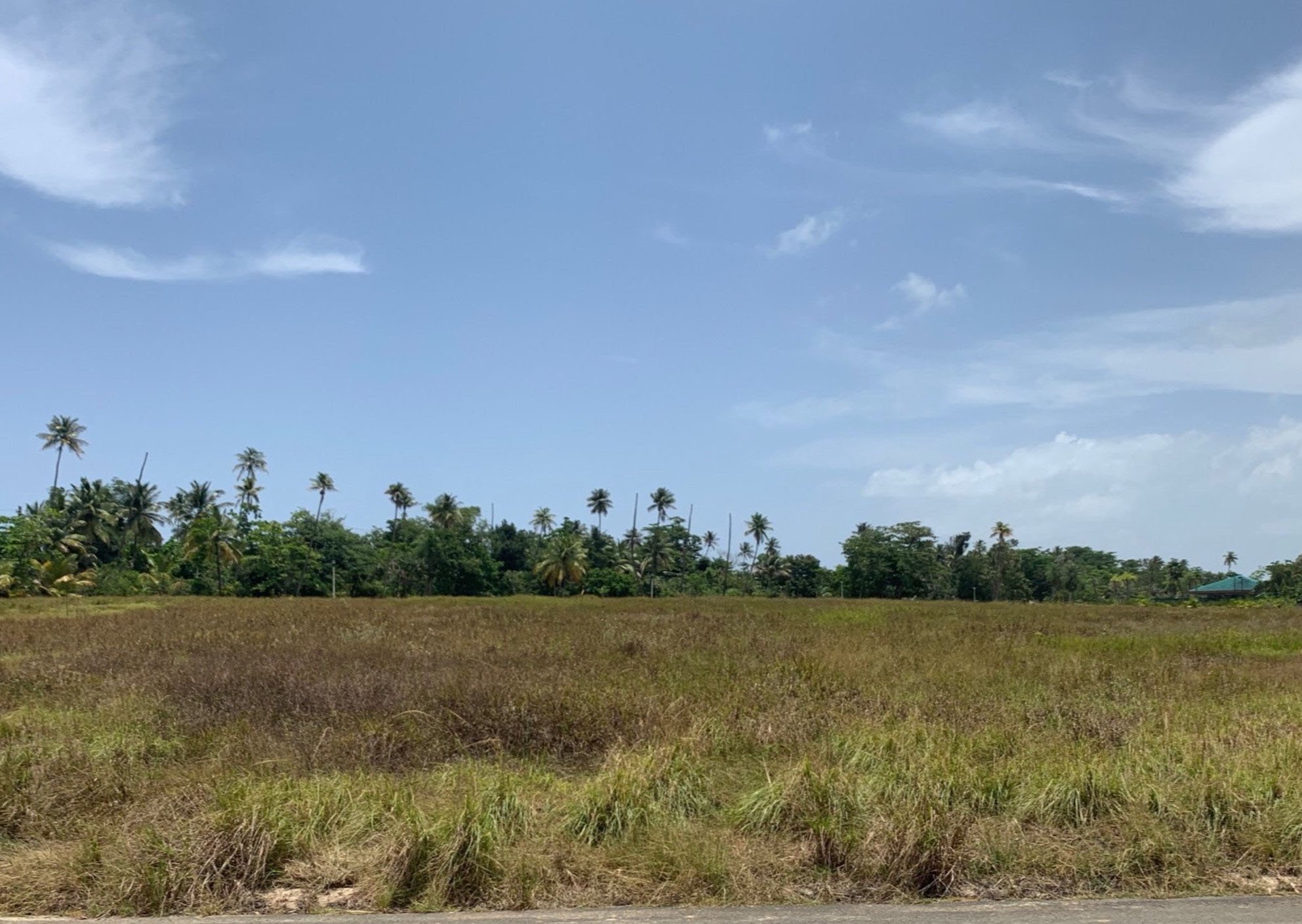
For more information see: www.recursosaguapuertorico.com/Geologia-PR-P3.html
The orange-toned material visible in the aerials is imported fill, commonly used in Puerto Rico to stabilize building foundations. Rich in calcium carbonate mixed with silt and clay, it compacts easily but is poor for plant growth. In luxury subdivisions of small lots, this fill replaces all existing soil and landscape, leaving little ecological value while prioritizing proximity to resort amenities over privacy. Extracted from the Karst region—often from “mogotes,” distinctive vegetated limestone hills—this material plays a critical role in naturally storing and slowly releasing rainwater into the aquifer, reducing flooding. Its removal and use for construction disrupts geomorphology and hydrological cycles, while the new subdivisions further strain water resources through the irrigation of ornamental lawns designed to mirror the green appearance of surrounding golf courses.
EXISTING CONDITIONS
Before construction, views to the south and north revealed stunted palms along the property lines, their decline linked to poor drainage and nutrient deficiencies caused by imported fill. Successful site preparation required removing this fill from all designated planting areas—a step rarely taken by other homeowners—explaining why so many landscapes in the development show weak, unhealthy growth.
From the owner’s homesite, early views toward the future golf course revealed the canopy of a mature West Indian Locust (Hymenaea courbaril) just beyond the property line, appearing as though it belonged to the site. To strengthen this visual connection and expand the perceived scale of the backyard, the design called for raising the ground plane to conceal the adjacent resort golf cart road, allowing the borrowed landscape to read as part of the property.
BUILDING RENDERINGS
The first visualizations of the house, developed under Brazilian architect Felipe Hess and later reimagined by Arch. Gonzalo Ferrer of D+DesignDevelopment, presented a striking image of modern architecture framed by expansive lawns. These renderings, created before our involvement, reflected the owners’ desire for large open grass areas but conveyed a landscape far more generous than the site could truly accommodate.
By the time we joined the team to prepare landscape plans, the architectural scheme was already advanced. The 3D models suggested wide planting opportunities, but staking the house footprint on the lot quickly revealed the actual conditions: a narrower perimeter with far less usable ground, closely surrounded by neighboring residences. From the second-floor terrace, the restricted dimensions of the backyard became even more apparent. The renderings also depicted a lawn raised to the level of the elevated building pad, retained by two walls along the golf course, and extending as a green-roof treatment above the kitchen wing. On the north side, a three-car garage required extensive paving, while the pool terrace was imagined in grass rather than hardscape—illustrating how design images, without careful site calibration, can misrepresent scale and spatial reality.
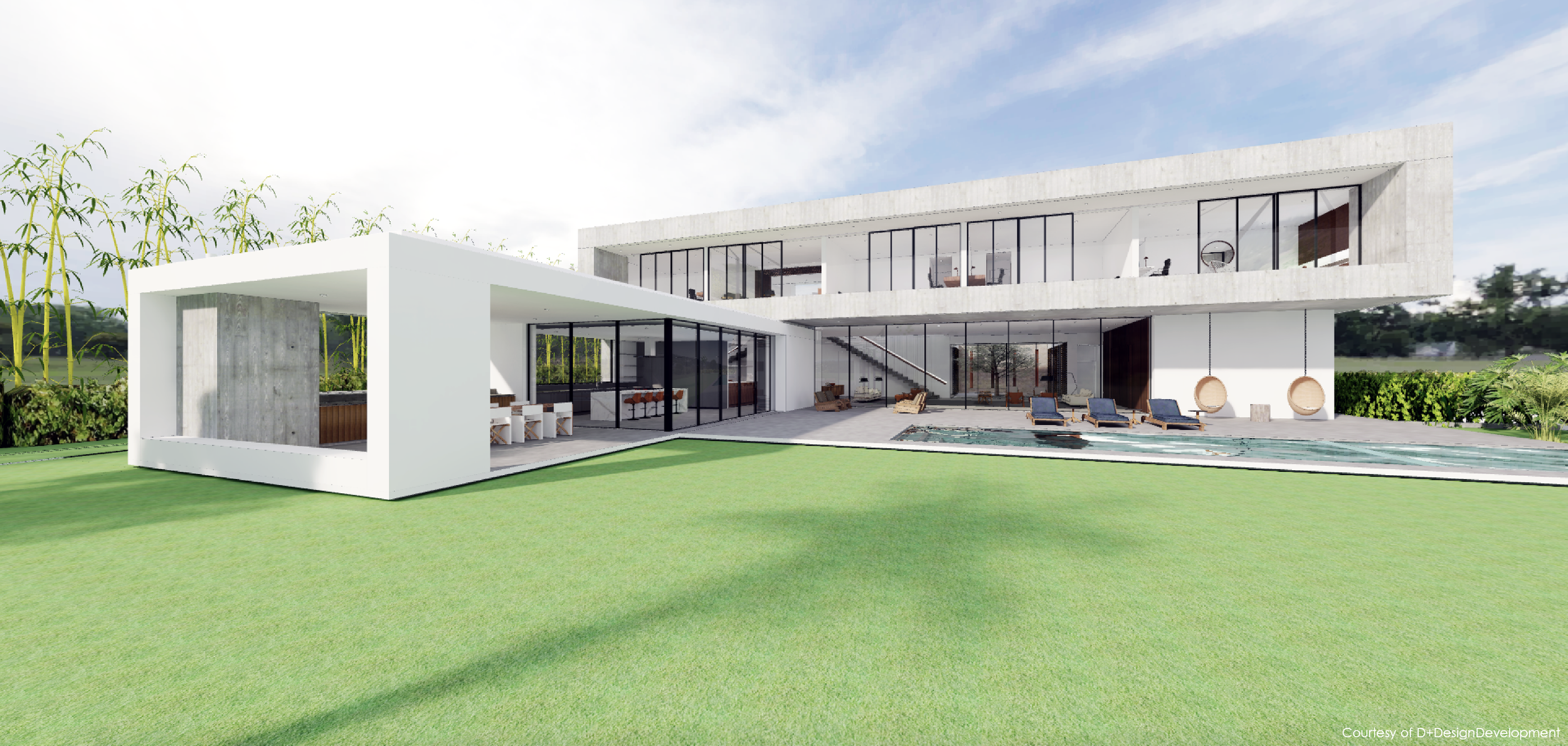



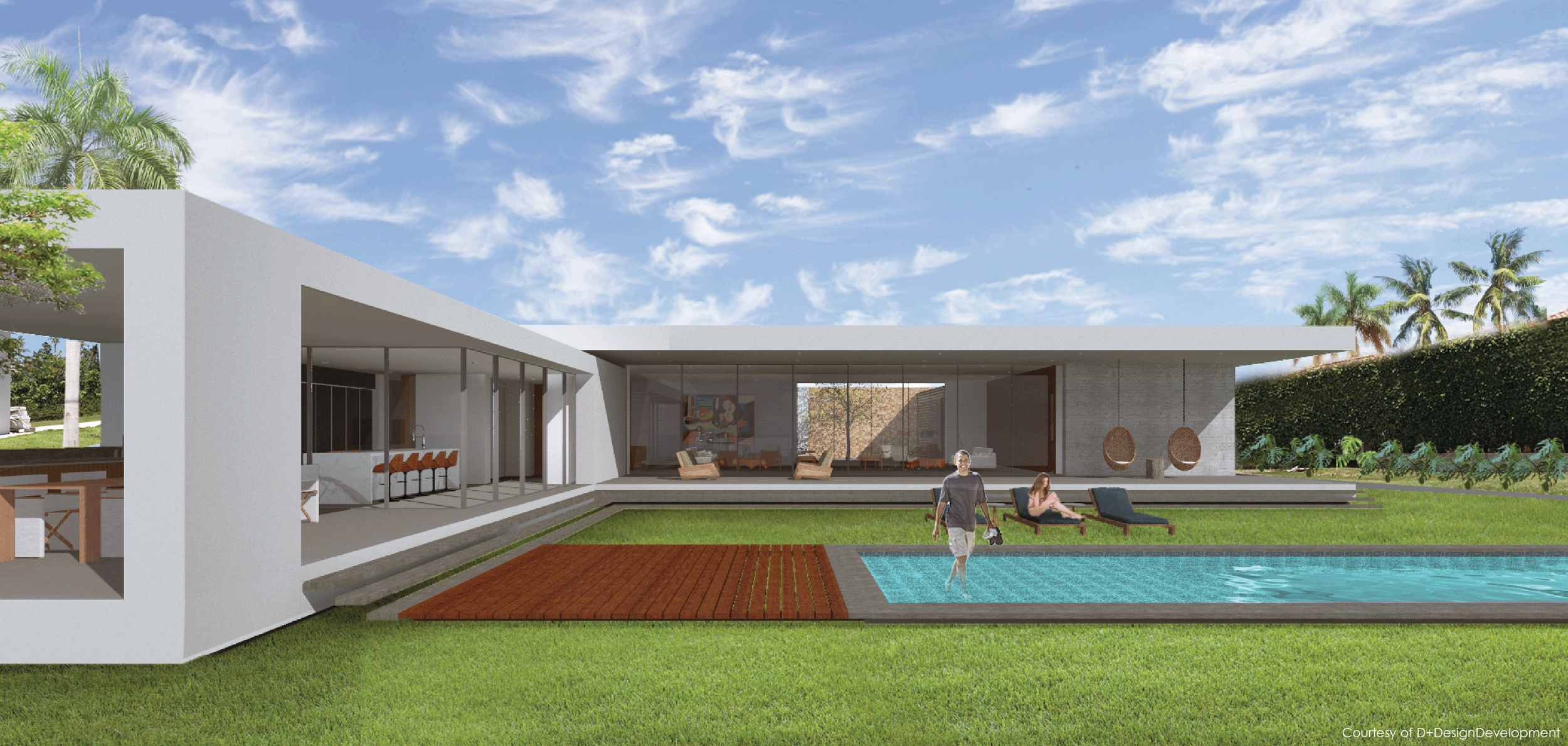



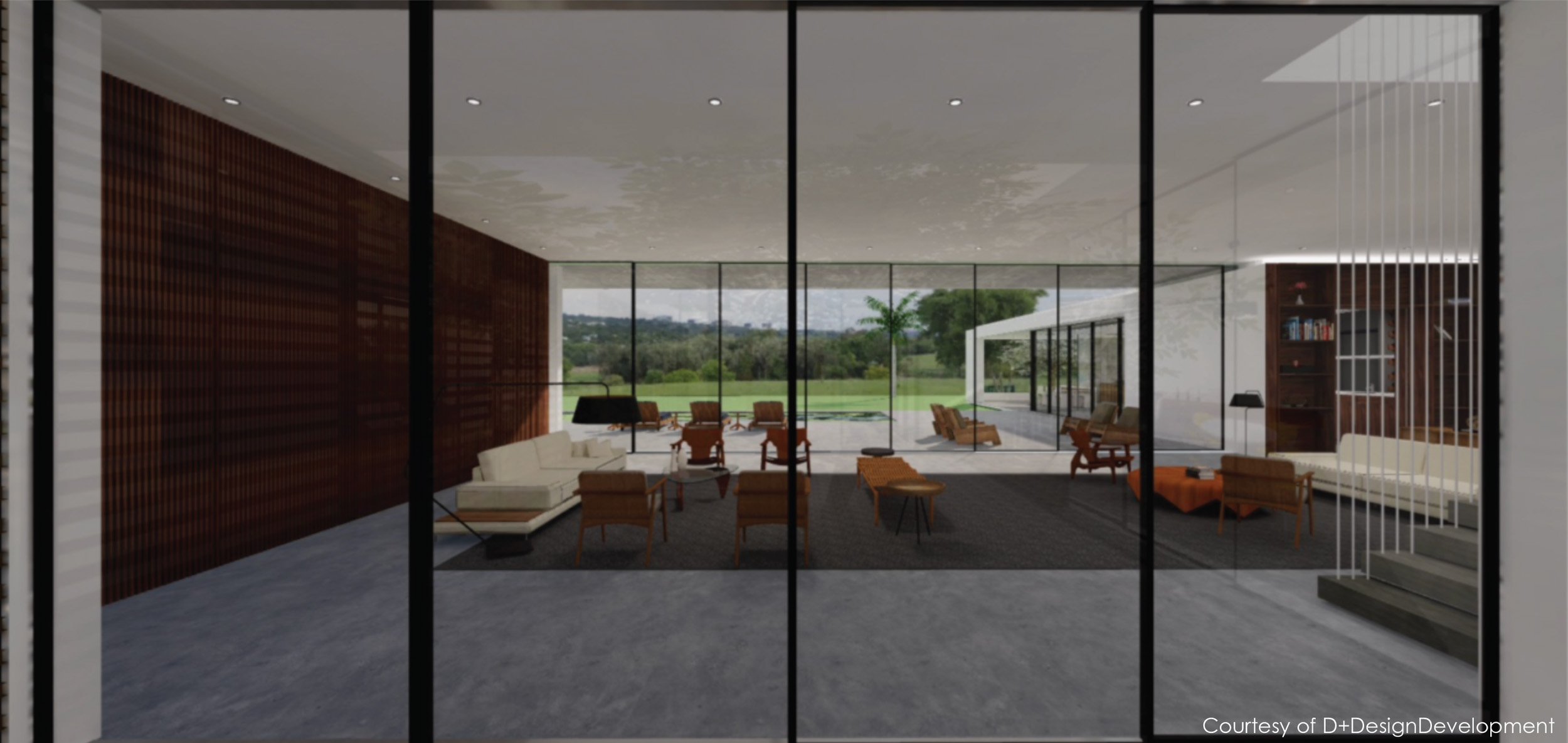
A freestanding stone wall creates privacy at the front yard and leads to a hidden courtyard, designed in the spirit of minimalism with a single tree and gravel groundcover. This restrained composition heightens the drama of the sequence, opening into a vast living area that extends seamlessly toward the pool terrace.
CONCEPT GRADING
The original civil engineering plan overlooked key issues of soil erosion and drainage, while its reliance on numbers and calculations made it difficult for the owners to visualize. At their request, we re-examined the grading, producing multiple freehand revisions before arriving at a final scheme integrated into the bid package. Our second concept plan introduced revised level changes, improved drainage and slopes, and adjusted the position and shape of the pool along with other site refinements.
THE HA-HA
Our initial grading strategy sought to merge modernist design with subtle landscape engineering. By shaping the backyard as a “ha-ha,” we could extend views to the golf course lawn beyond the property while discreetly hiding the golf cart road below.
The plan proposed a gentle slope toward the pool with a stormwater swale, placing the lawn at a lower level and cantilevering the pool terrace above the view—an approach that echoed the modernist cantilever of the covered barbecue area. This design preserved openness, enhanced drainage, and concealed infrastructure within the landscape. However, as the design process advanced, the concept was gradually set aside. The owners prioritized more lawn and less planting, preferring to step directly onto grass and rejecting the cantilevered effect that allowed the ha-ha to work. The revised scheme required sharper grade changes and visible retaining walls, trading subtlety and spatial drama for a more conventional lawn-dominated layout.
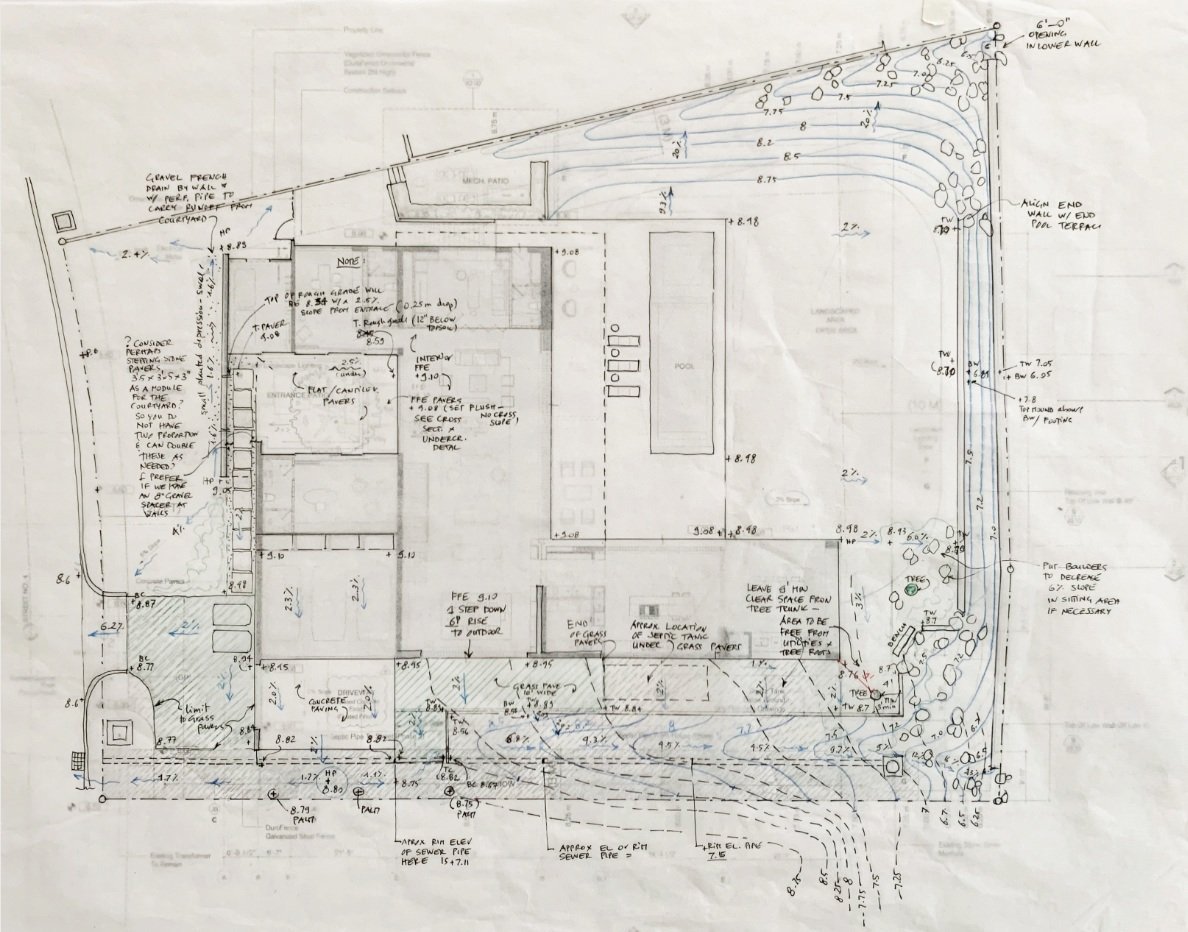

PRELIMINARY GARDEN LAYOUT
Our early garden layout balanced the owners’ request for extensive lawn with strategic plantings that framed views, softened architecture, and stabilized slopes. Lawns dominated the open areas, while trees and palms were positioned to anchor corners, provide screening, and guide the experience of arrival and outlook.
At the entry, a freestanding stone-clad wall became a backdrop for palms, while the courtyard reflected the owners’ minimalist preference: a single specimen tree with no additional plantings. Three flowering trees softened the scale of the front façade, complemented by four tall Corozo palms at varied heights to contrast the building mass. On the north side, shaded views from the dining and kitchen extended into a grove of queen palms, while the south side used hedges and a trellis to screen mechanical areas and cut glare. The backyard stayed mostly open to preserve distant views, with trees and shrubs framing the corners, stabilizing slopes, and defining niches for seating or sculpture. Additional palms at the pool terrace provided a vertical counterpoint. This balanced framework, however, shifted significantly during Design Development as owner preferences evolved.


THE FRONT YARD
With massive neighboring homes built in close proximity, the front yard lacked privacy. A tall stone-clad security wall provided separation at the ground-floor living areas but fell short of screening views from the second-floor bedroom suites.
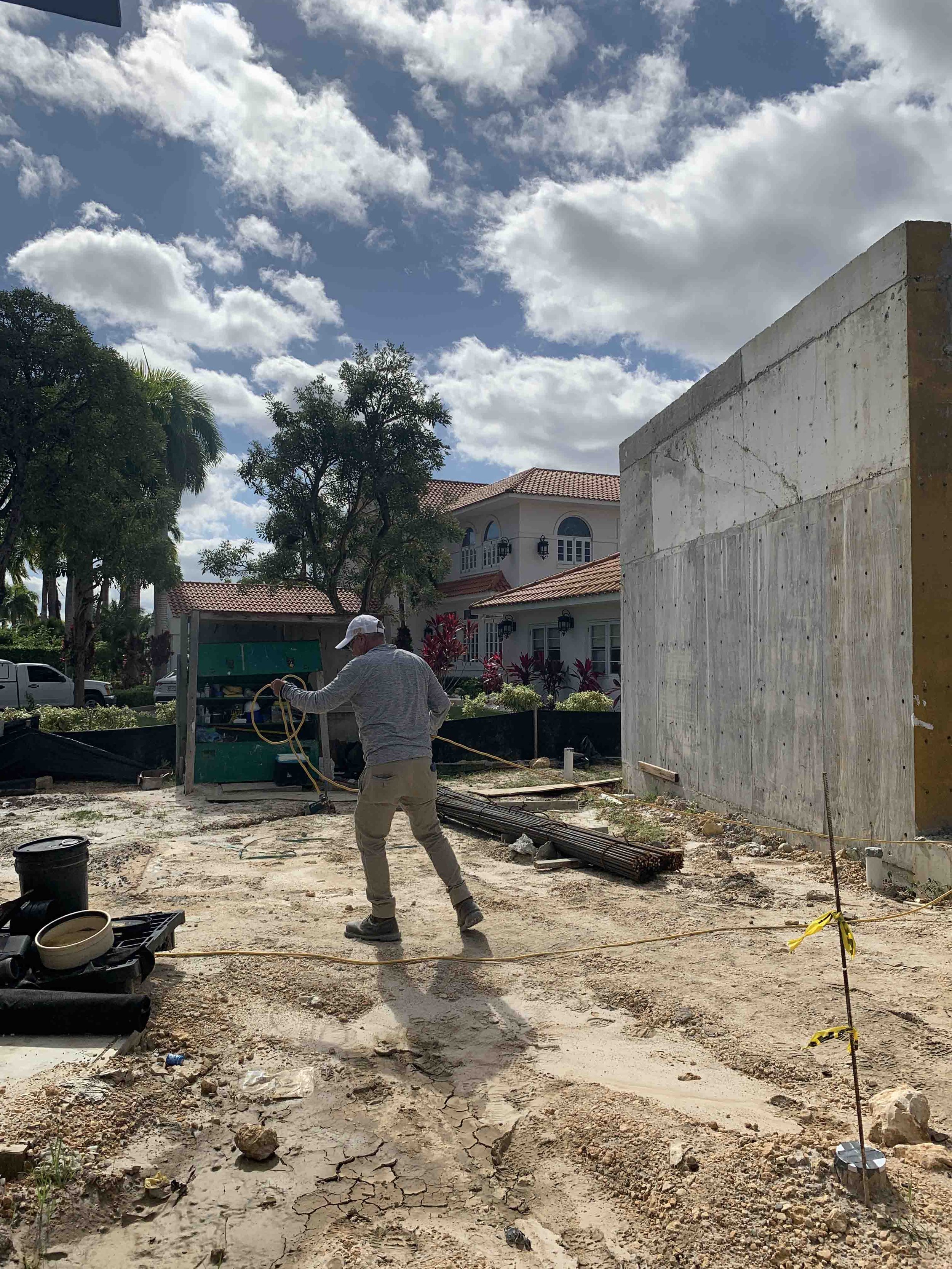



Images show the front yard security wall under construction. We proposed steel-brushed, weeped stone joints and narrow vertical openings angled for cross ventilation, supporting the courtyard tree beyond. In front, tall palms at staggered heights were planned to soften the wall, provide shade in the yard, and offer privacy for the second-floor picture window.
Groundcovers and ornamentals were planted after staking the palms, while the driveway and temporary parking area were paved with a grass reinforcement system, extending the visual continuity of the lawn.






THE NORTH SIDE YARD
After removing the unsuitable fill, the area was regraded with a swale and planted with tall, narrow mast trees to provide immediate screening from the neighbors. The existing row of three Queen palms was extended with additional palms to reinforce the grove effect along the property line.



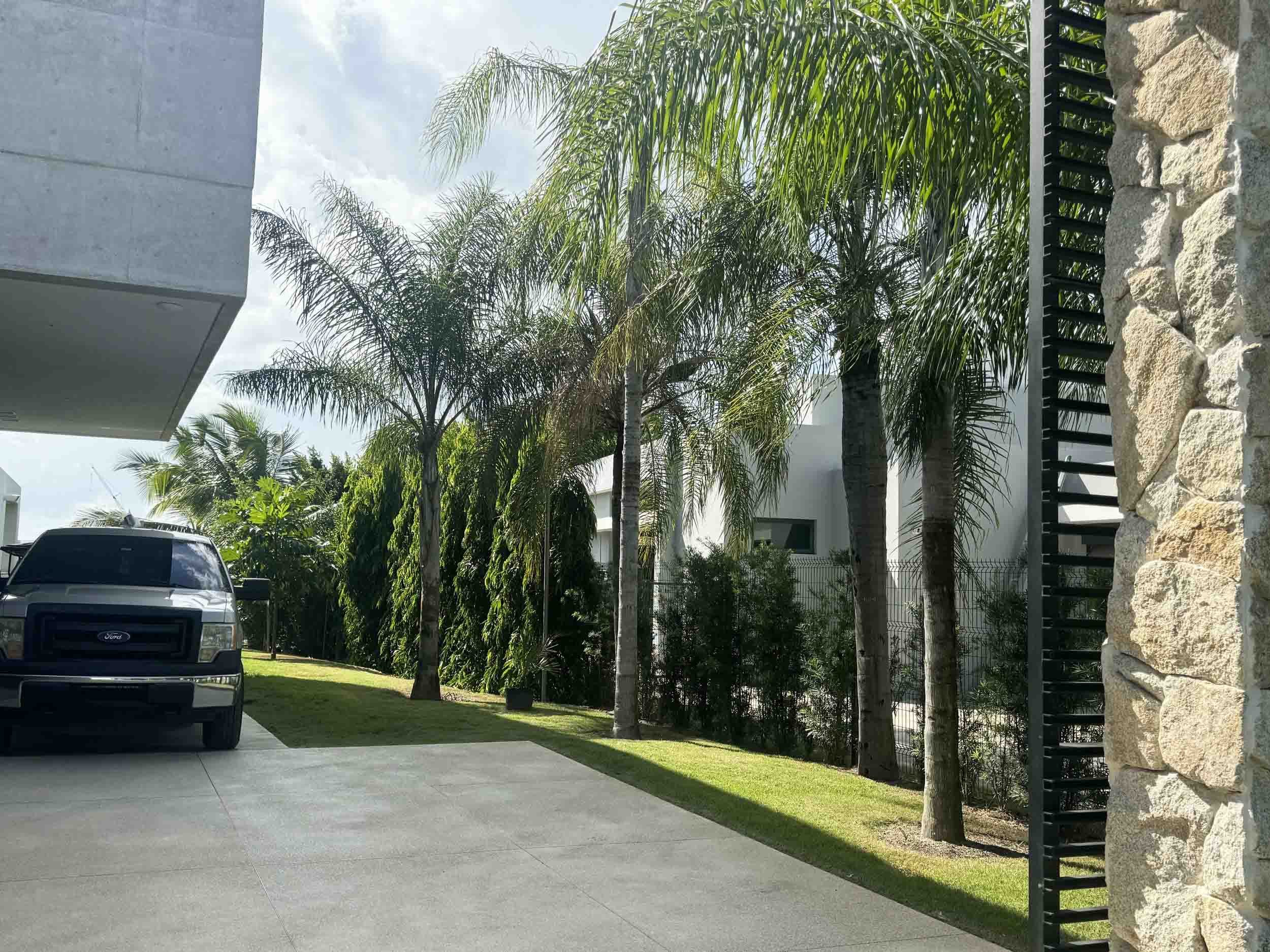

THE COURTYARD
At the owners’ request, the entry courtyard was reduced to a single picturesque seagrape tree set among large pavers with a white sand cover. Minimalist by design, the space comes alive at night when lighting highlights the tree and casts dramatic shadows through the vertical openings of the stone wall.


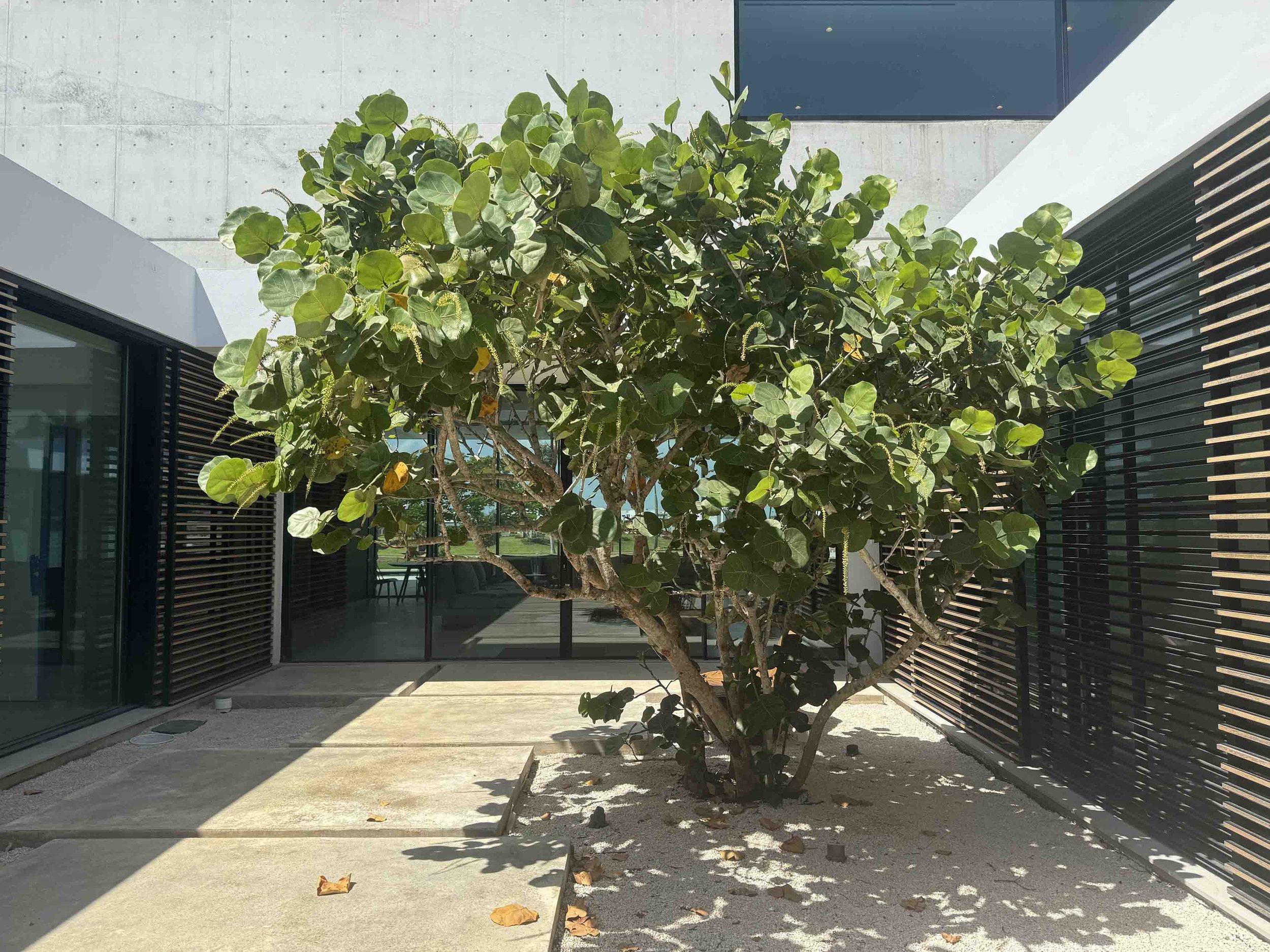
THE BACKYARD
The spectacular Hymenaea courbaril tree just below the property frames the golf course view and partially hides the homes beyond.




Boulders were set to retain the steep slopes at the mouths of the north and south stormwater swales, which were then stabilized with shrubs and groundcovers.





AFTERWARD
Careful grading and planting turned a challenging site into a setting of privacy and balance. Soil improvements, stormwater strategies, and framed views allowed minimalist spaces to coexist with moments of shade and greenery, creating a home landscape that connects seamlessly to its surroundings. The courtyard, side yards, and backyard each express a different character—whether through restraint, lush screening, or openness—yet together they form a cohesive composition that softens the architecture and grounds the residence within its broader landscape.










