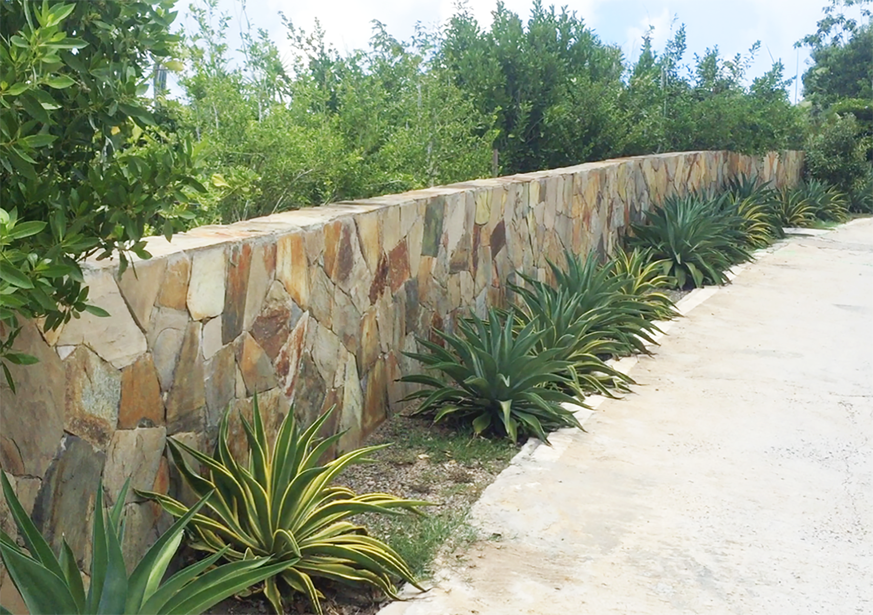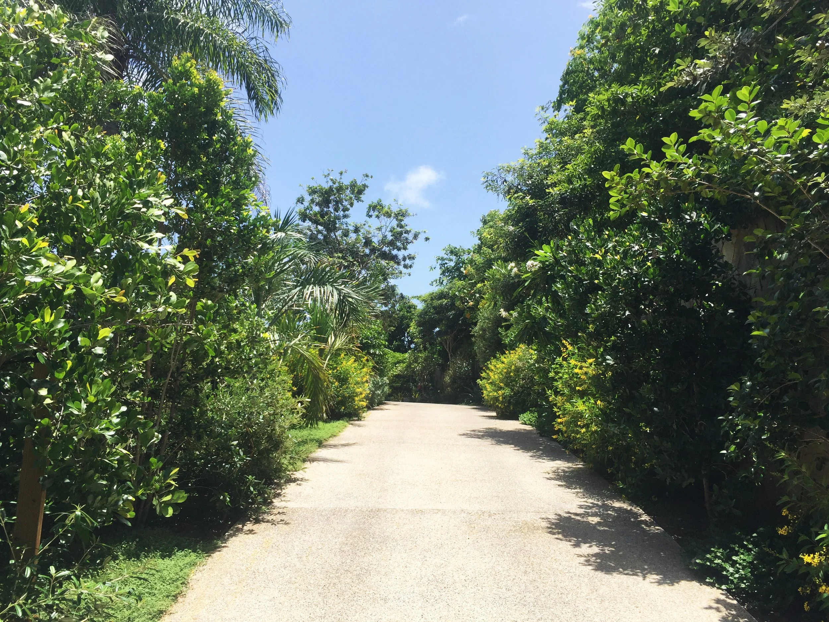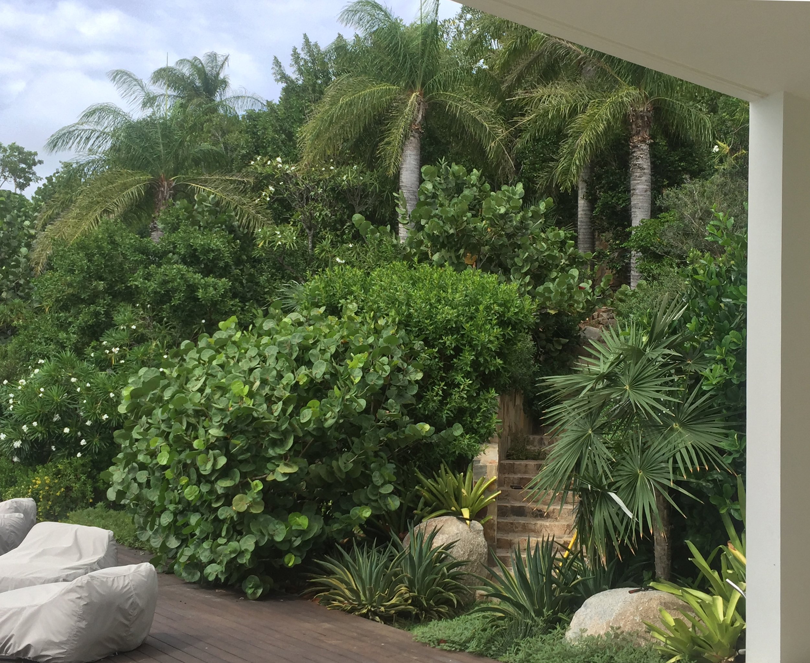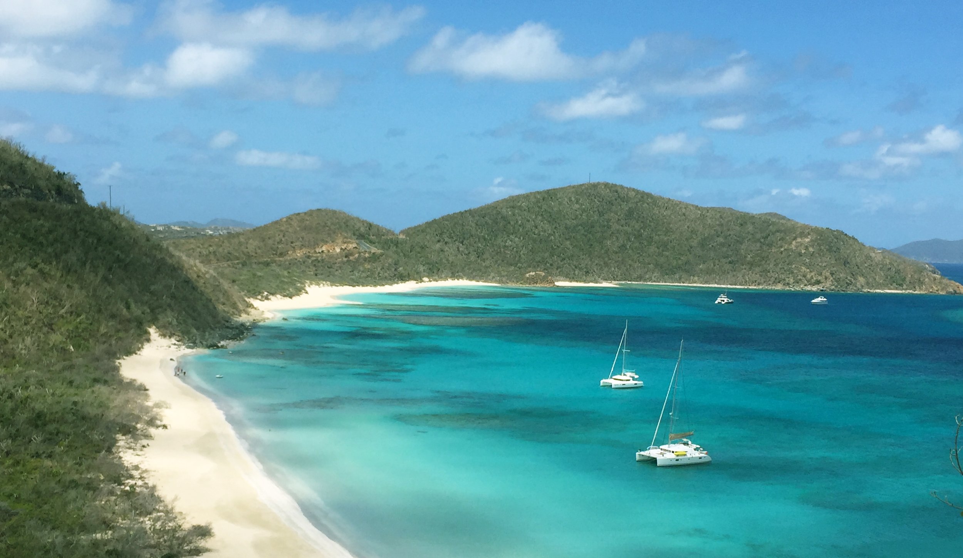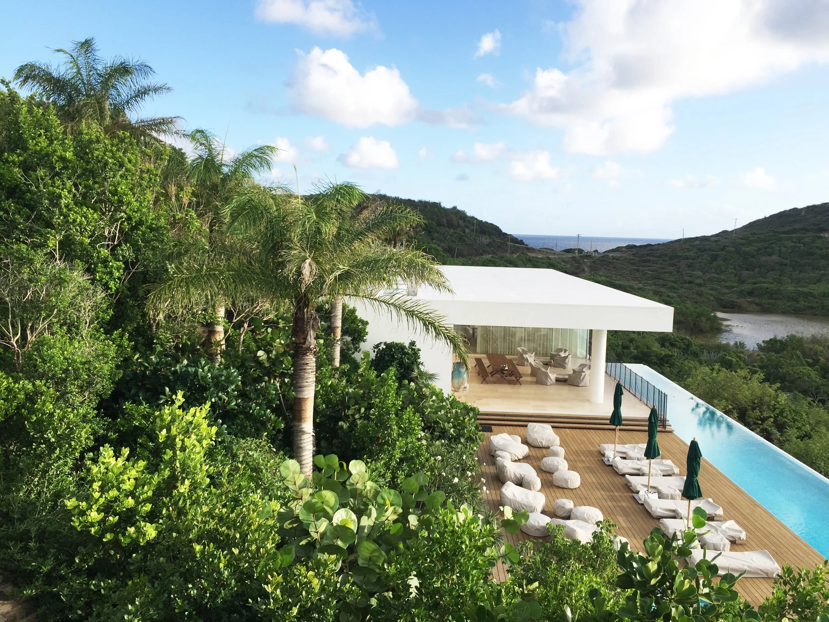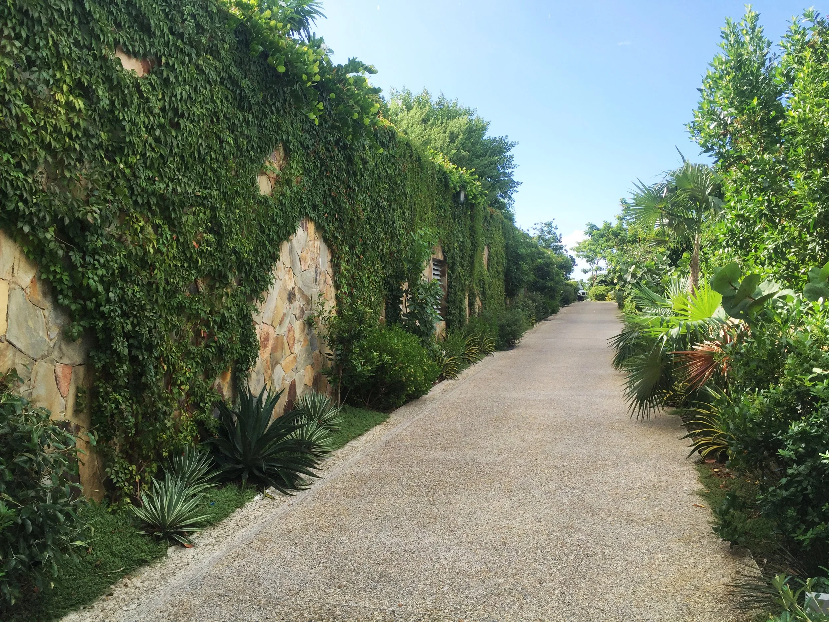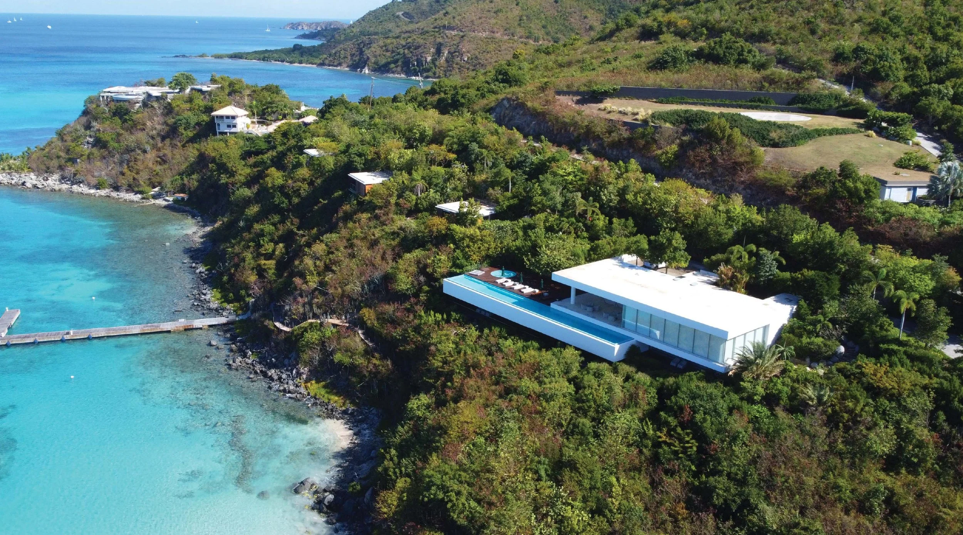A FAMILY RETREAT
BRITISH VIRGIN ISLANDS
PROJECT STATUS | BUILT
PROJECT BACKGROUND
We joined the project in 2012 when construction was already underway. Designed by Brazilian architect Isay Weinfeld, the private resort comprised four bungalow bedroom suites and a social building with shared living and entertaining spaces, centered on a 120-foot infinity-edge lap pool and expansive beachfront deck. The modernist structures were cantilevered over the steep hillside to ensure privacy between bungalows and from the public road above.



THE CHALLENGES
Our task was to restore the damaged topography so the buildings would appear to emerge from natural, undisturbed vegetation. This included creating sloping roof gardens over the service building—concealing the caretaker unit and infrastructure—and over each bungalow, whose angled privacy walls were designed to mimic the natural slope, with a 45-degree angle. We also restored vegetation to cut scars and cavities created during excavation
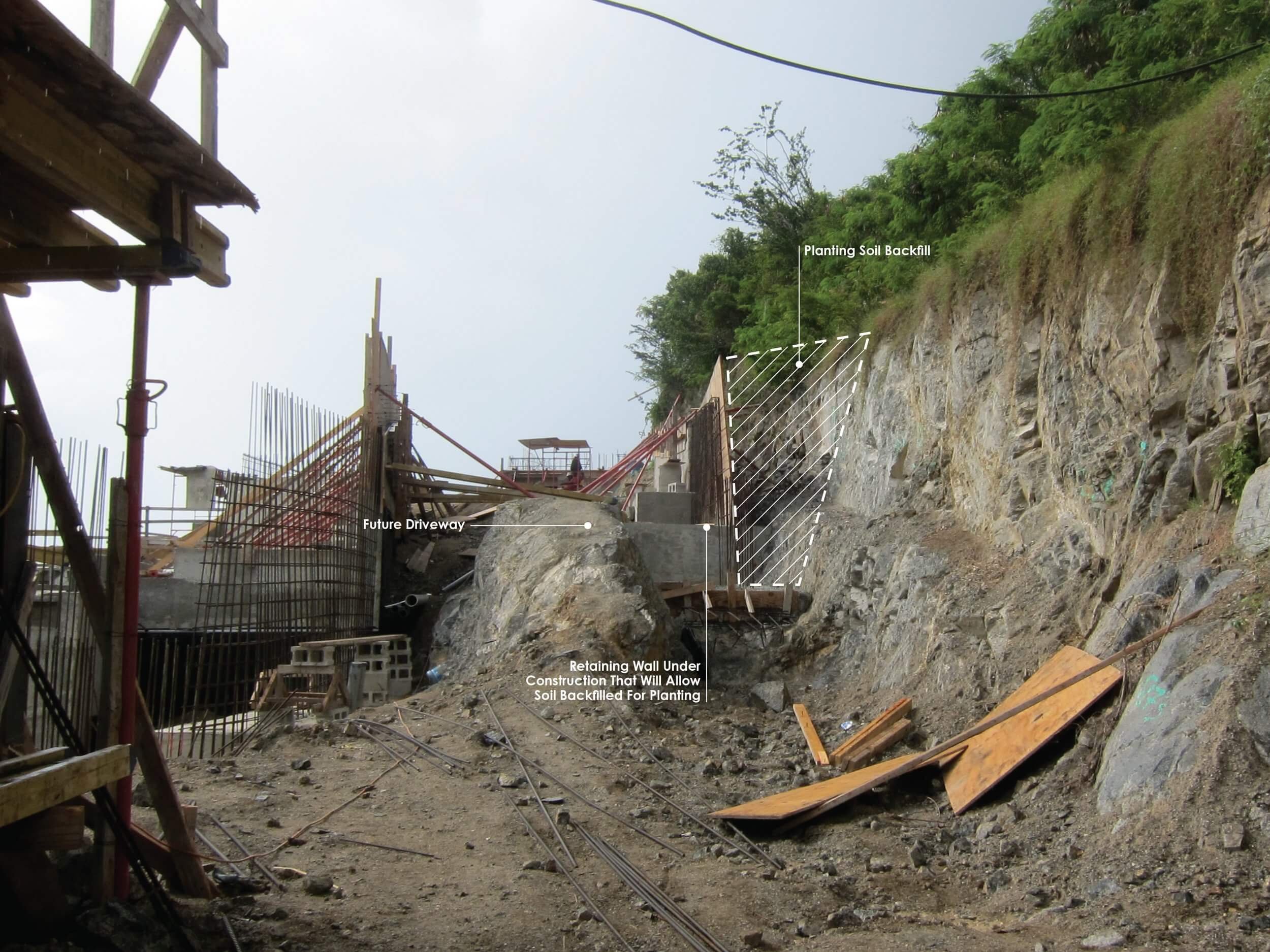

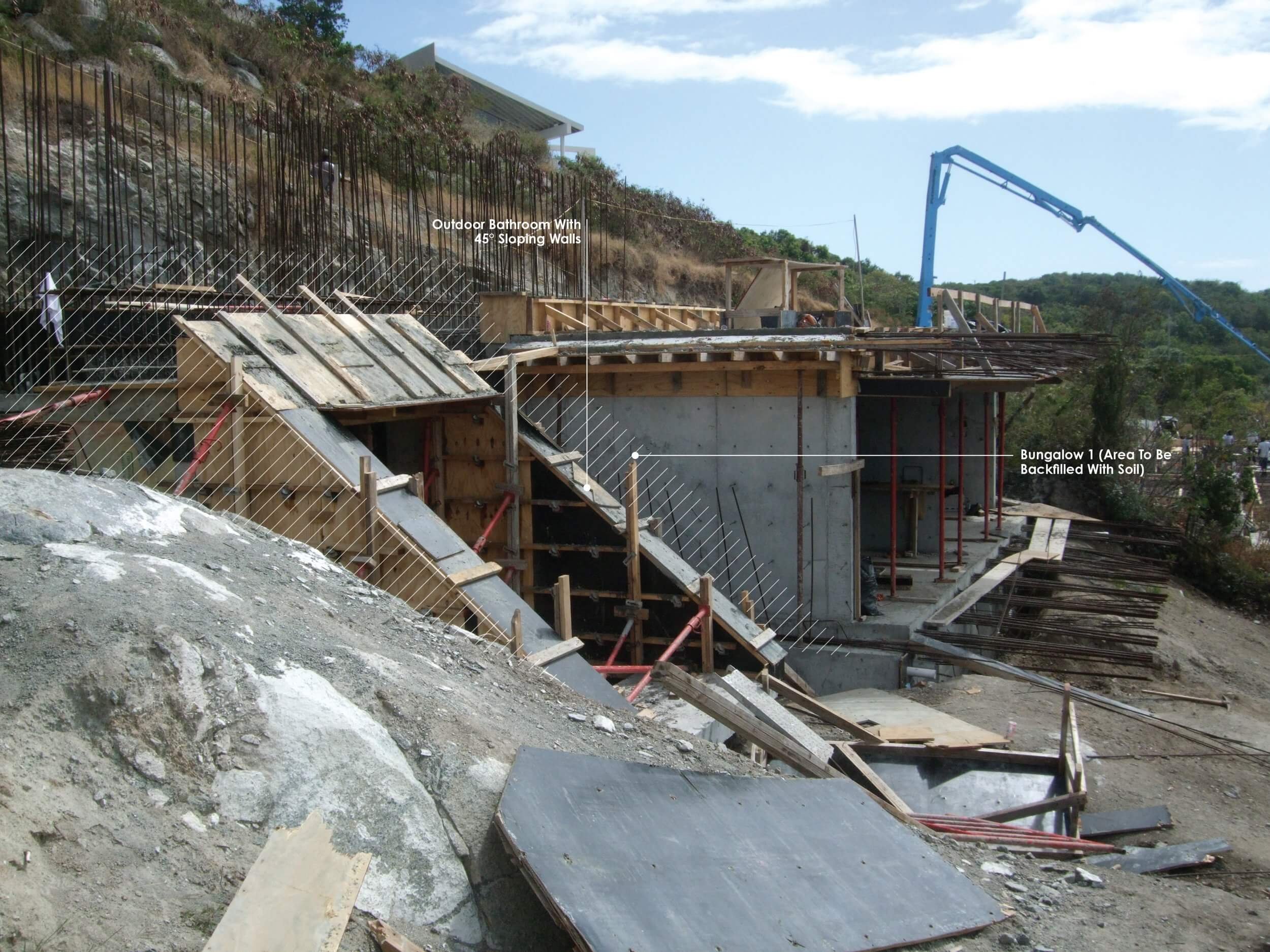




The most challenging issue was screening a large rental residence that appeared unexpectedly after the land purchase. Located some 80 feet uphill, it dominated the view, and the limited space made creating a dense vegetative buffer extremely difficult.
PROJECT SCOPE
An incorrect land survey placed the buildings too low relative to the private driveway. Coordination challenges between the architects in Brazil and local construction management expanded our role from native planting design to slope and soil re-engineering, grading corrections, and the design of stone staircases and hardscape paving omitted from the original plans.


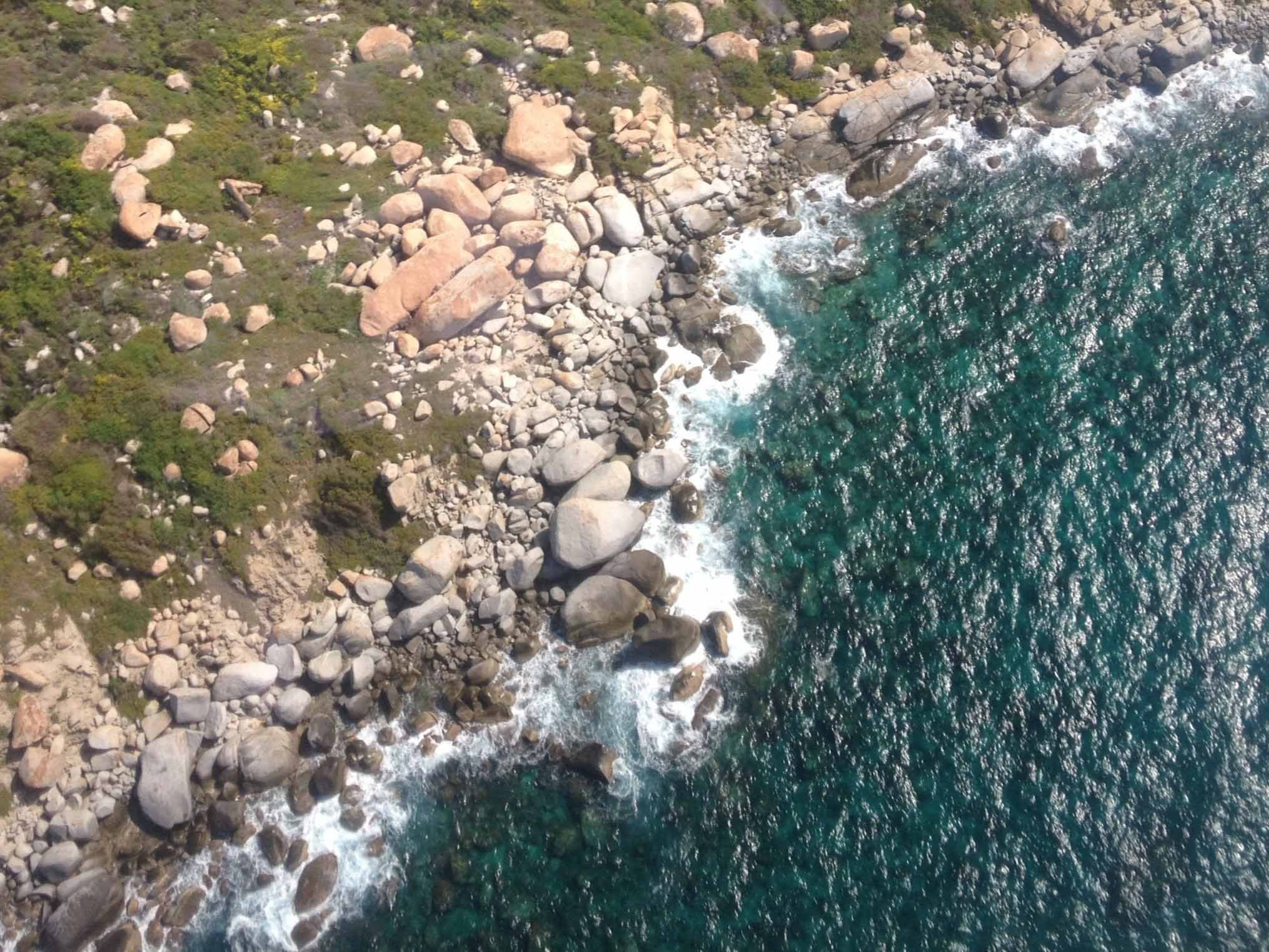

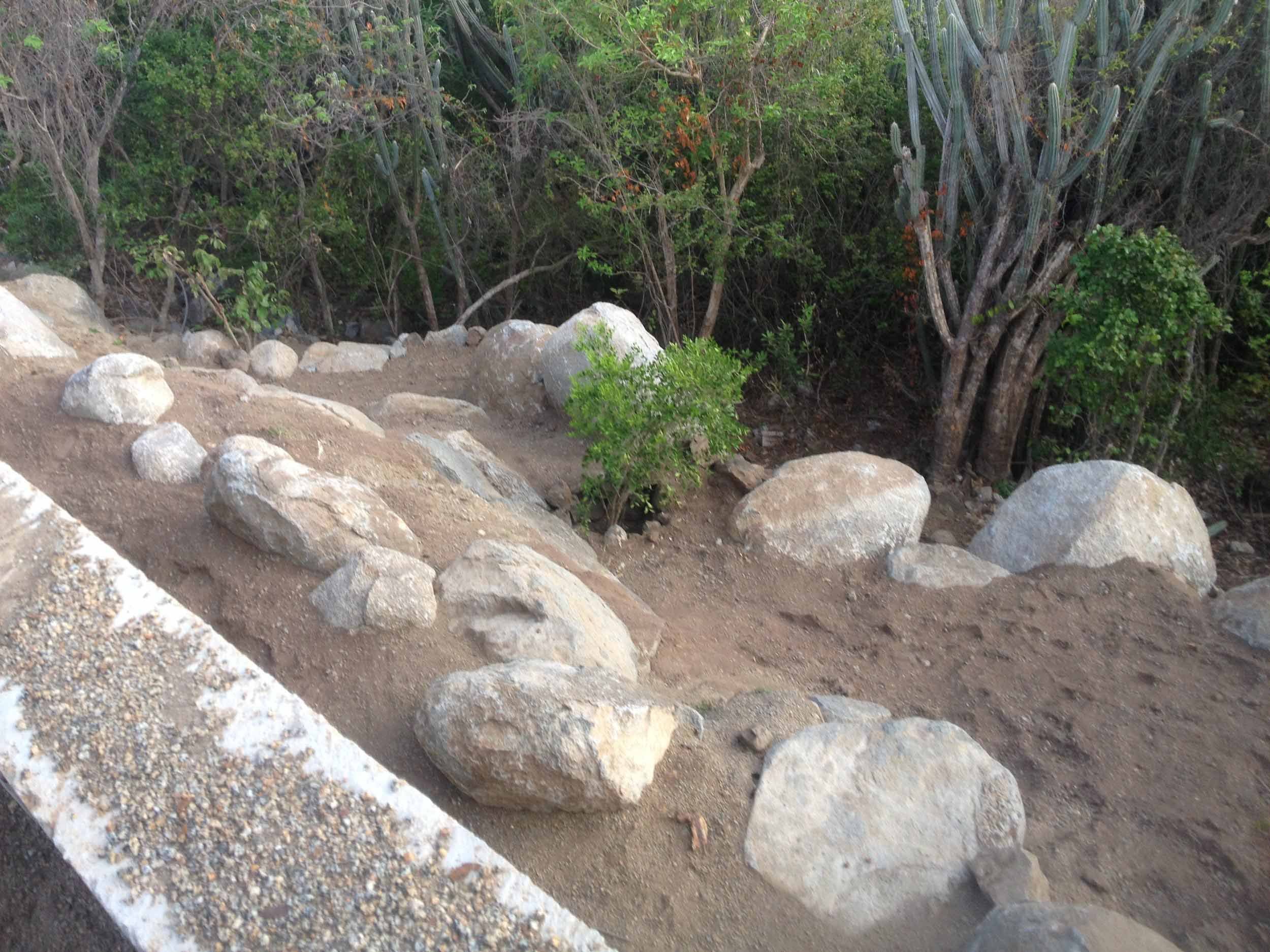
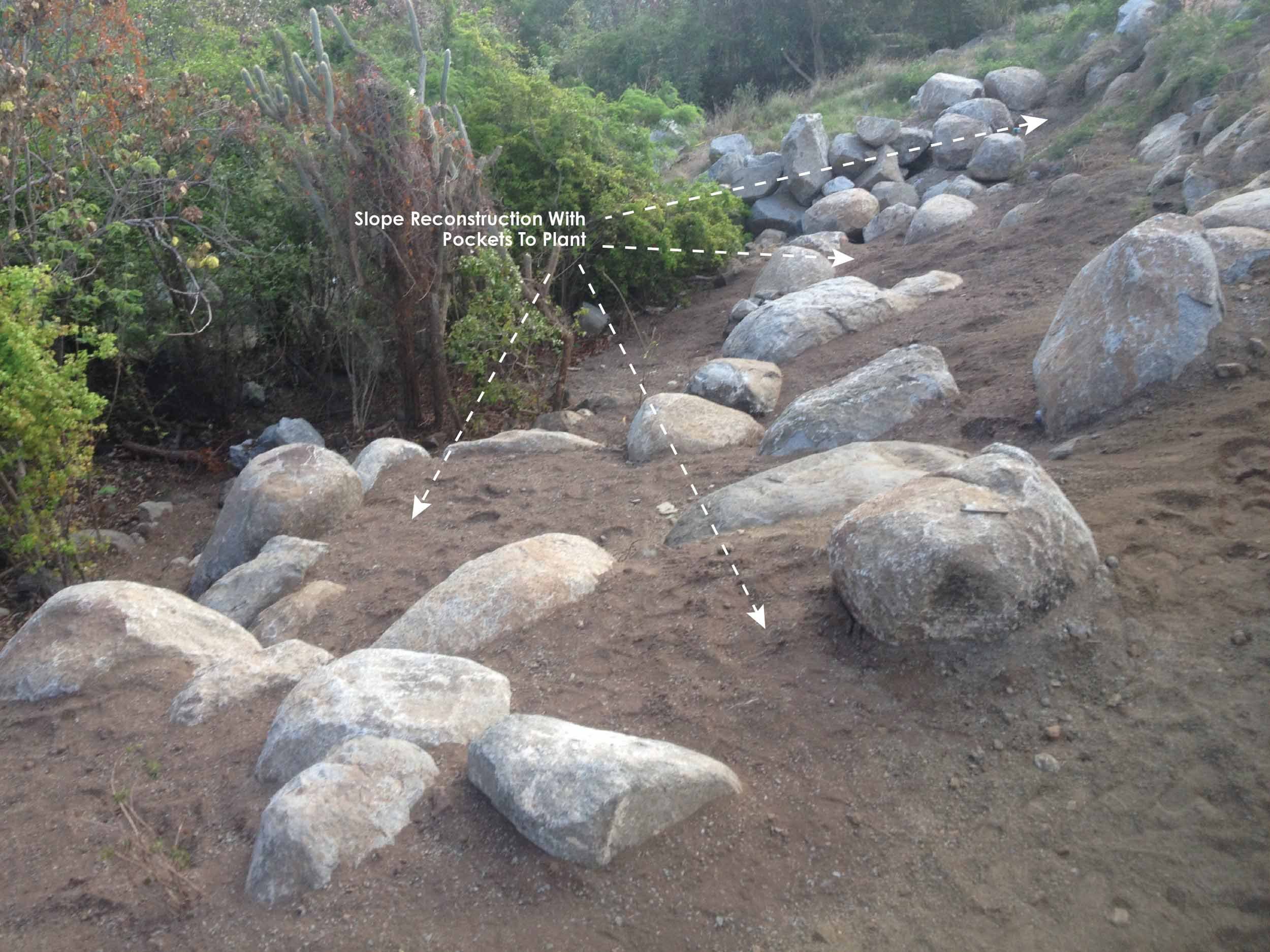
We also placed large boulders—iconic to Virgin Gorda—to help rebuild slopes, developed soil designs including CU-structural soils beneath portions of the driveway, created terraced planters and retaining walls, engineered sloping roof gardens over each building, and restored the dry coastal plant community, including beach dune revegetation.
THE SITE IN TIME
Construction finished in 2015, but Rossana continued to oversee the landscape’s evolution, including beach dune reconstruction after Hurricane Irma’s damage in 2017.





FROM DRAWING TO DESIGN BUILD
The site initially showed exposed bedrock, severe topsoil erosion, and invasive vegetation. Realizing drawings and specifications alone would not address these challenges, the management team invited Rossana to work on-site under a residency visa. Collaborating directly with the project engineer, she addressed erosion control, slope stabilization, and reconstruction before planting strategies were even discussed, later guiding crews in both hardscape and landscape construction.





THE DRIVEWAY FROM THE SITE ENTRANCE



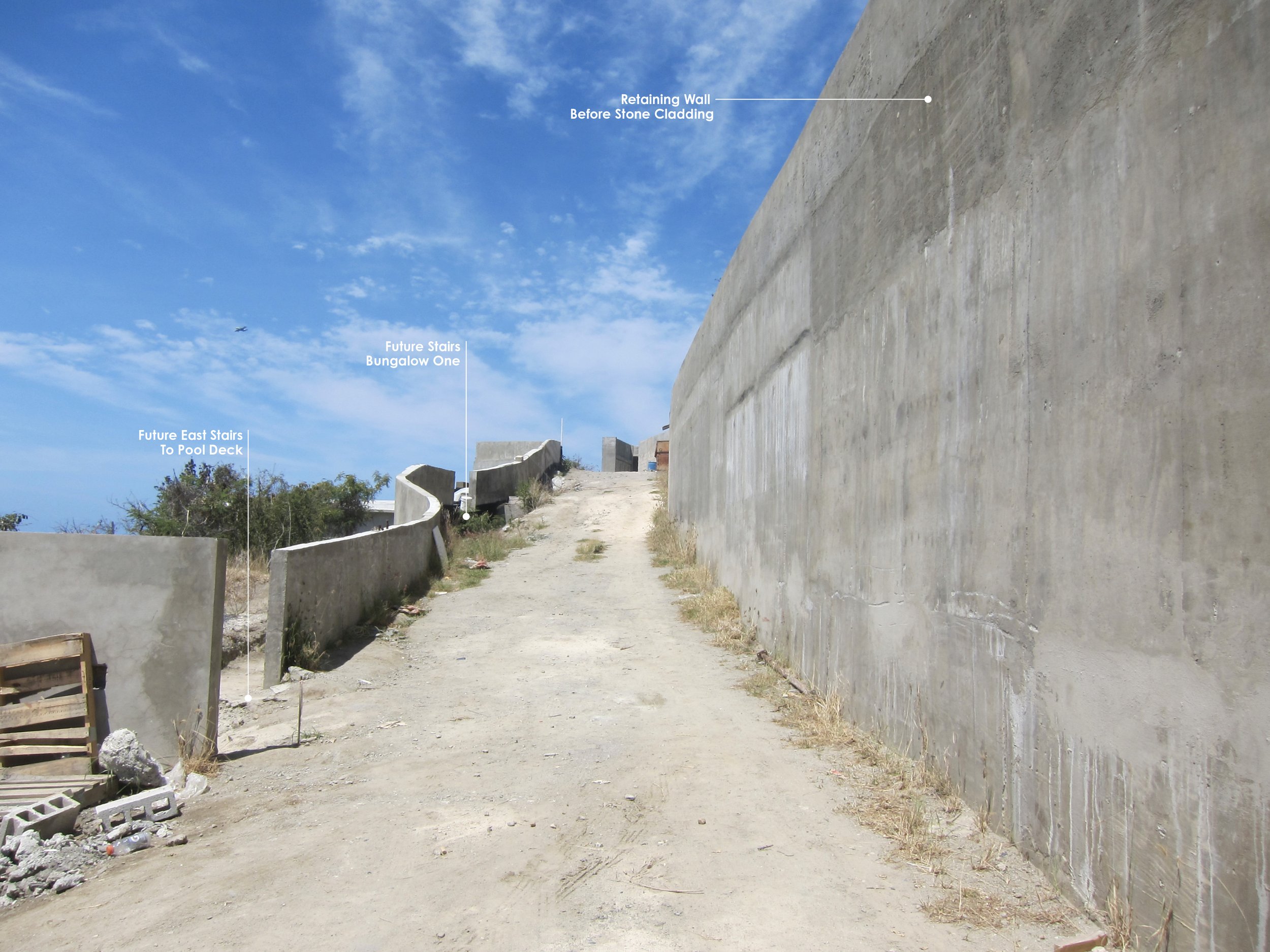



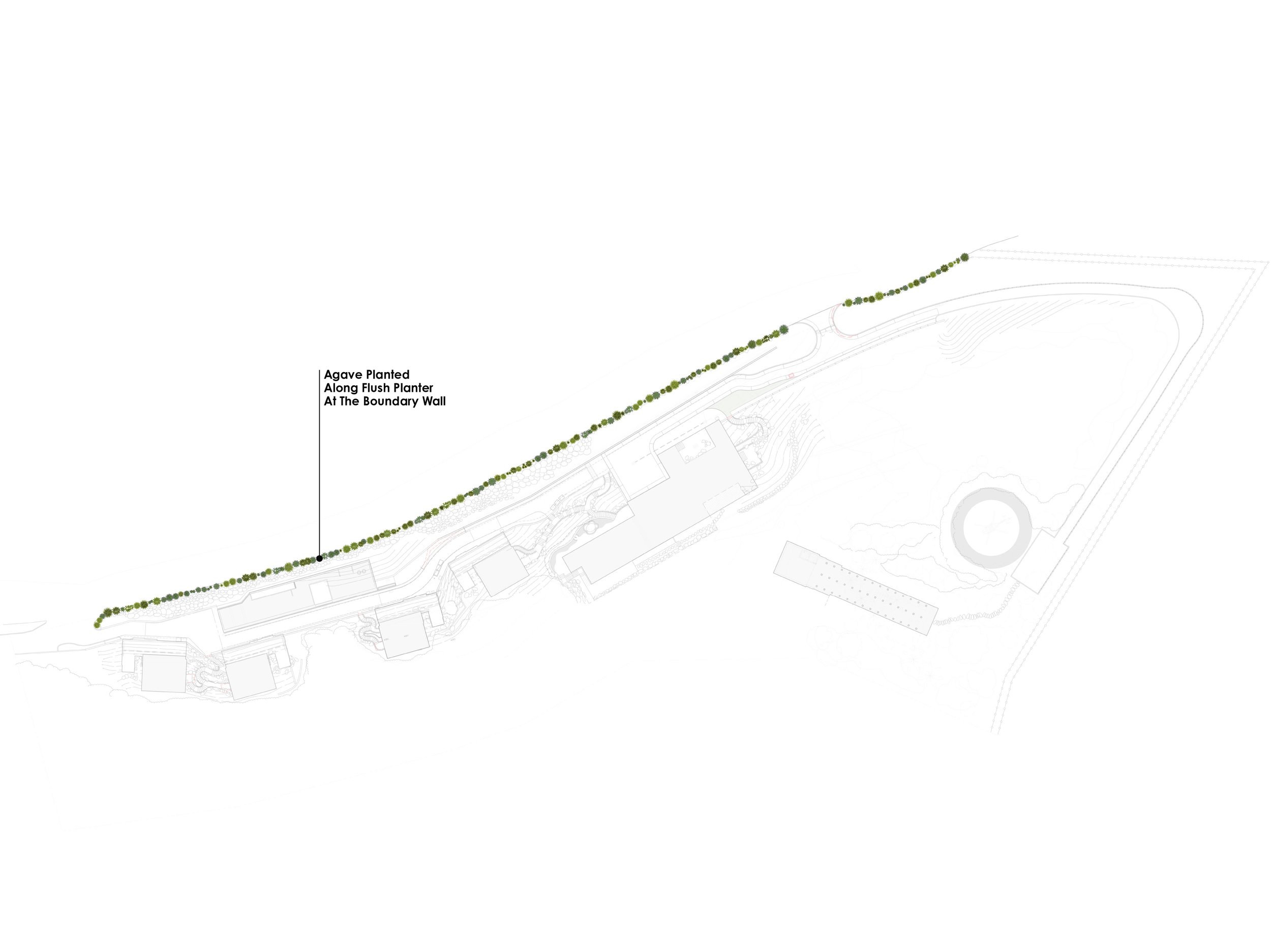
THE DRIVEWAY WALL FROM ENTRANCE AT SOCIAL BUILDING





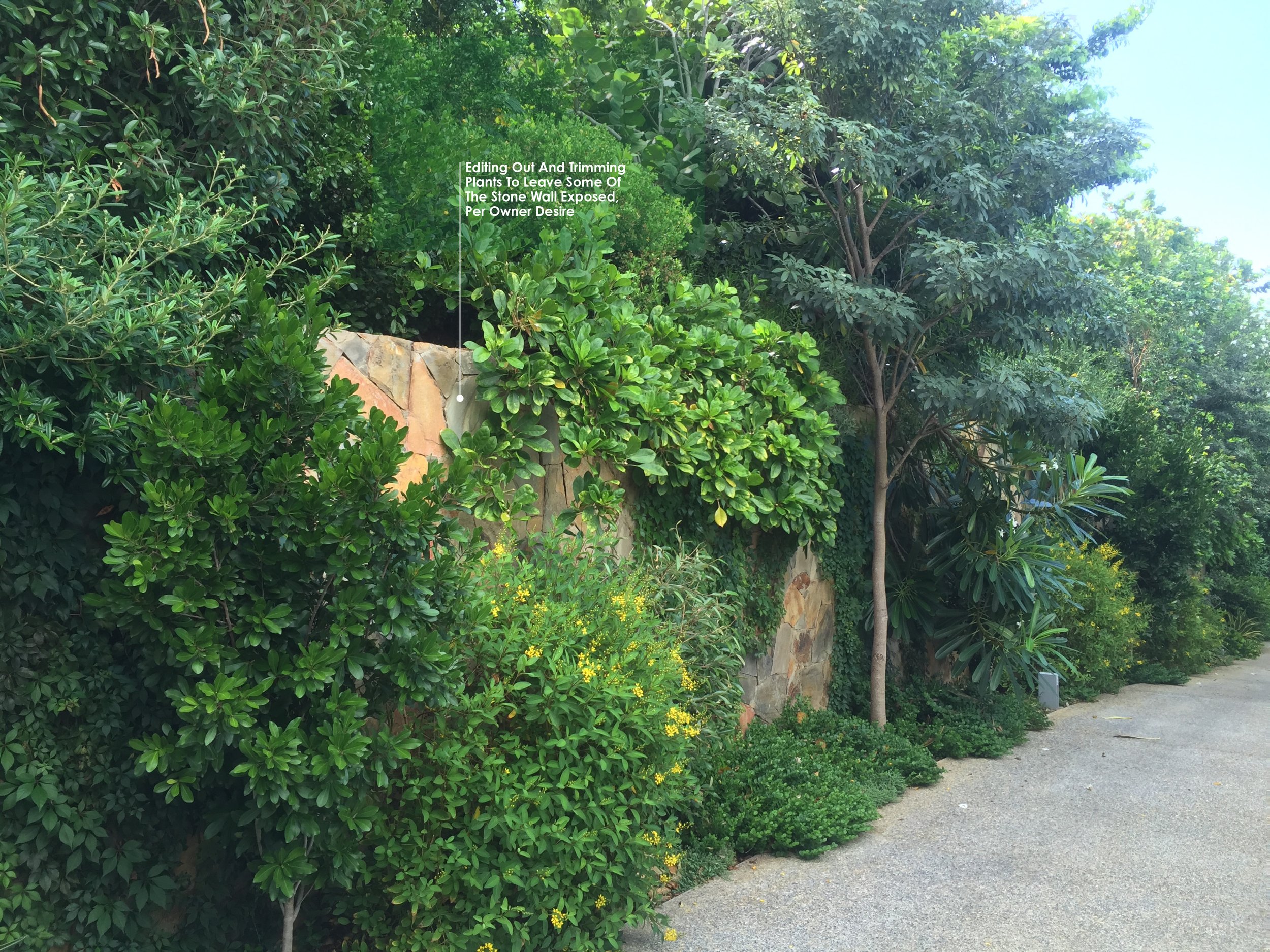
SOCIAL BUILDING EAST SLOPE RECONSTRUCTION AT POOL DECK












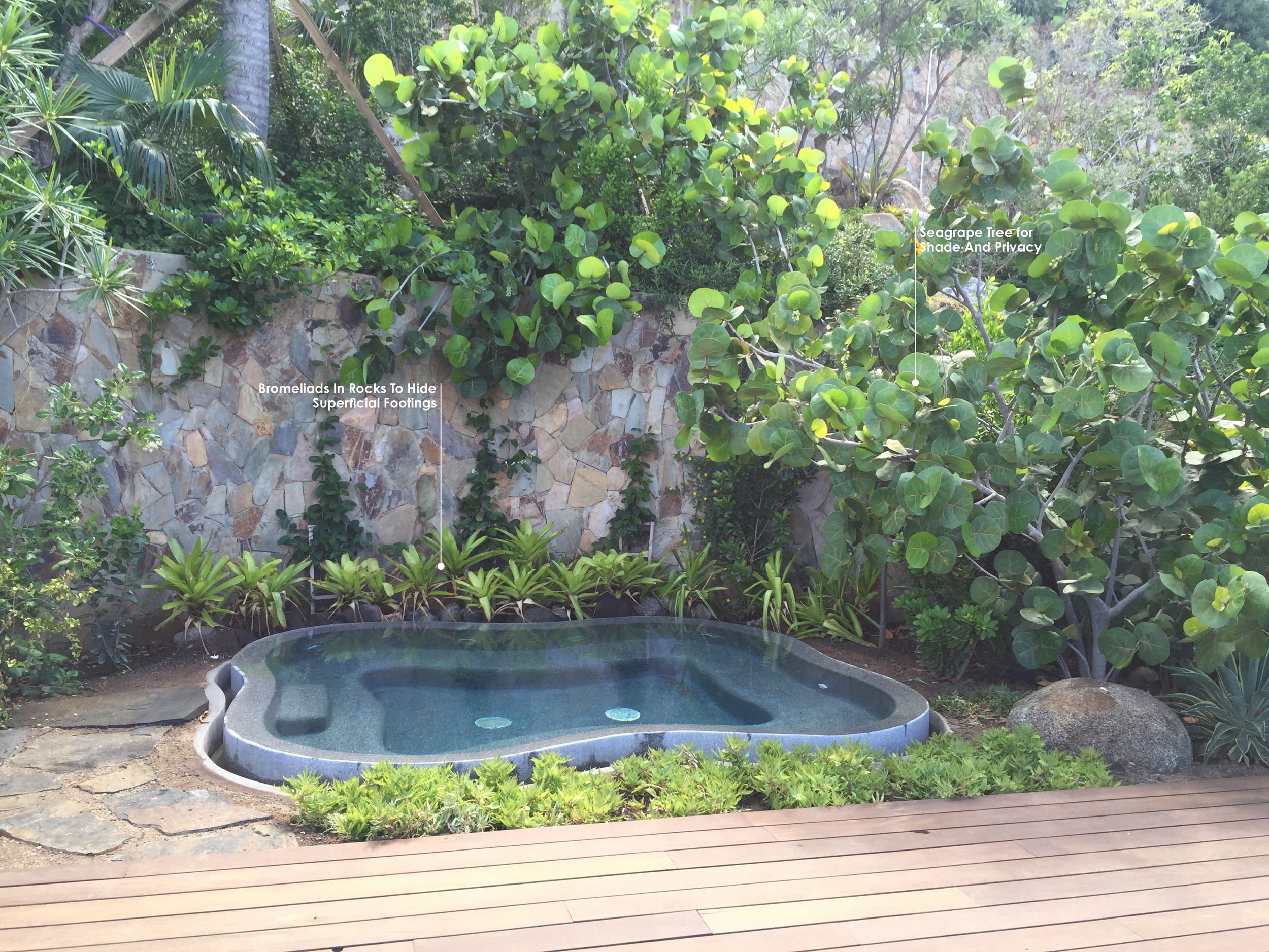
SOCIAL BUILDING EAST STAIRCASE AND SLOPE RECONSTRUCTION




SOCIAL BUILDING WEST STAIRCASE AND SLOPE RECONSTRUCTION












BUNGALOW ONE STAIRS




SLOPE RECONSTRUCTION BETWEEN B1 AND B2
Between Bungalows B1 and B2, a soil-less cavity and steep elevation change made planting for privacy difficult. We engineered a solution using boulders, planter walls, and hidden rib walls beneath soil angled at 45 degrees to stabilize the bare rock.

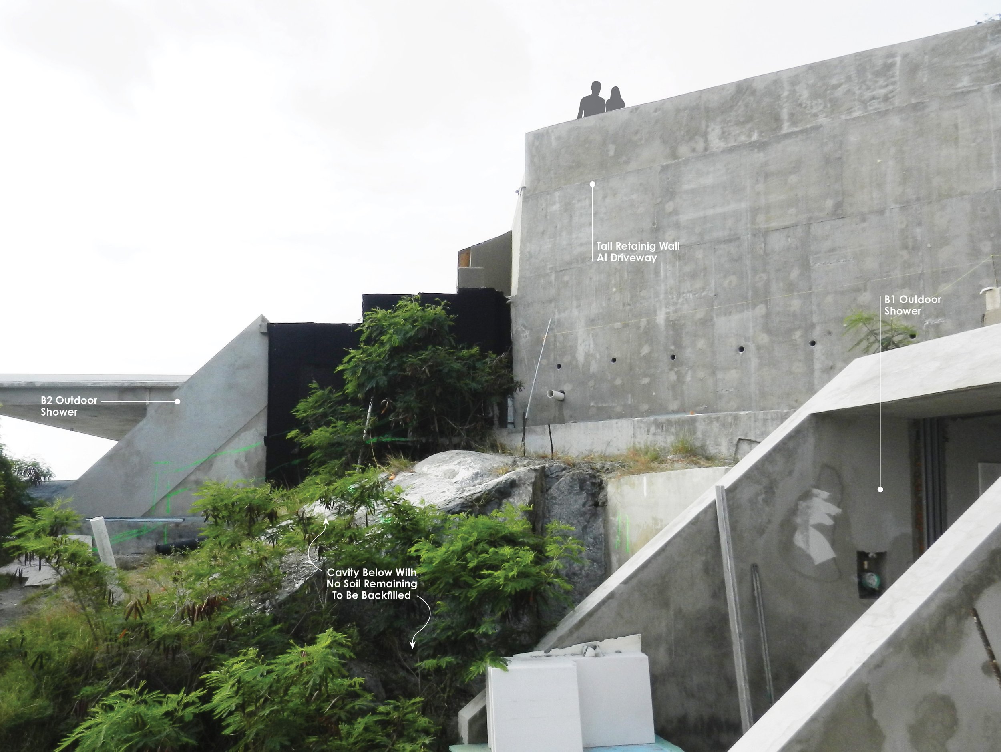

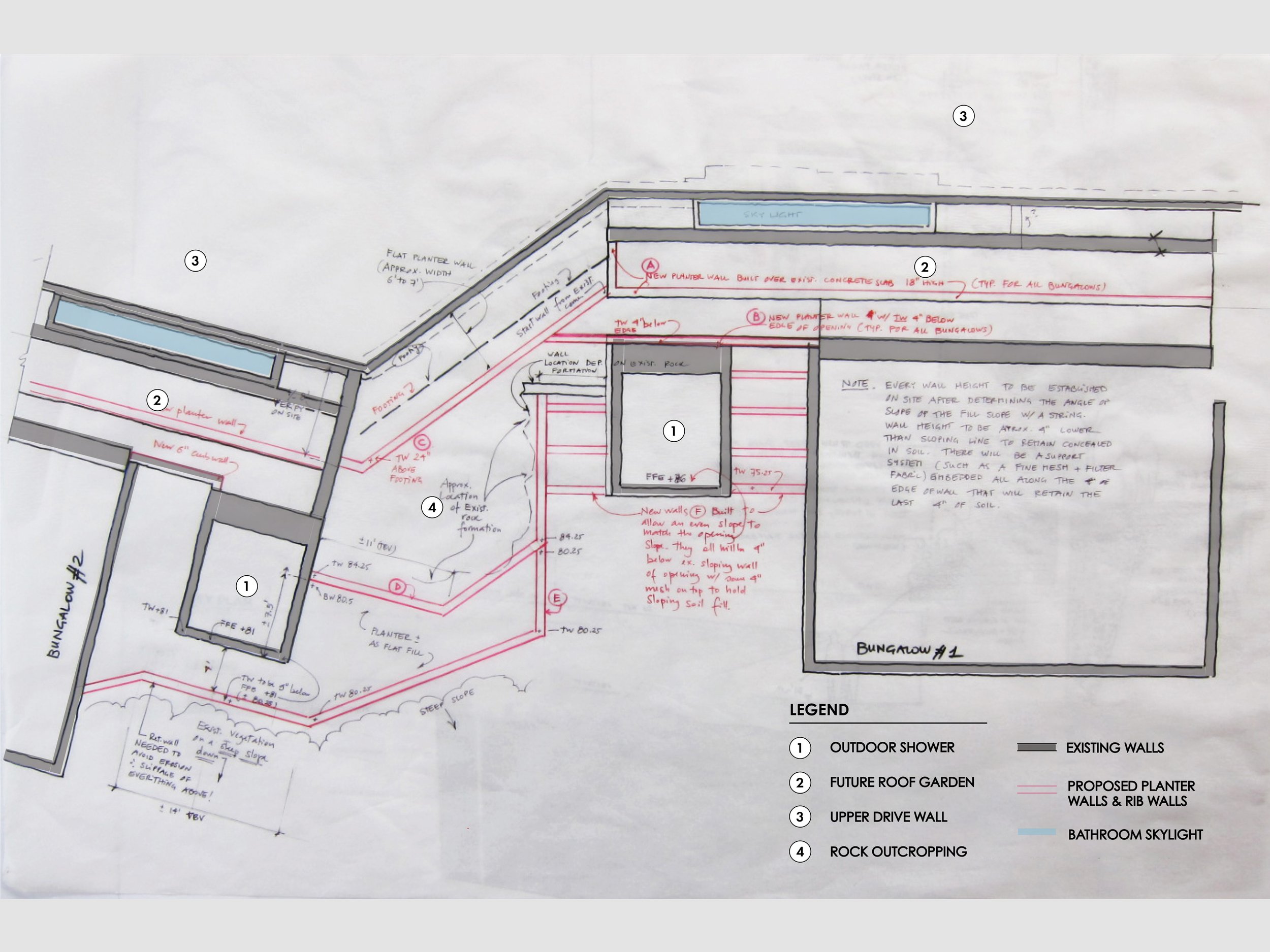
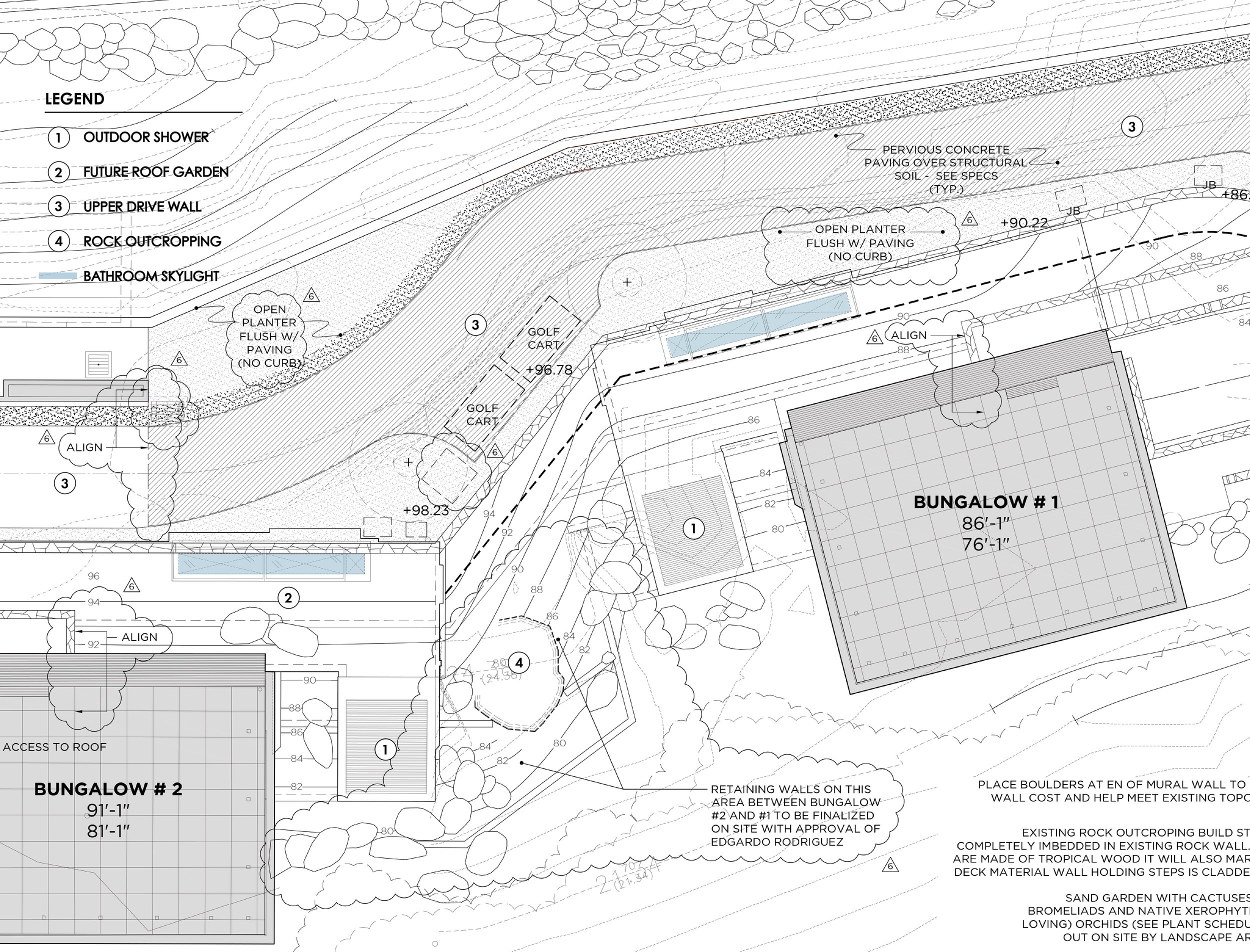
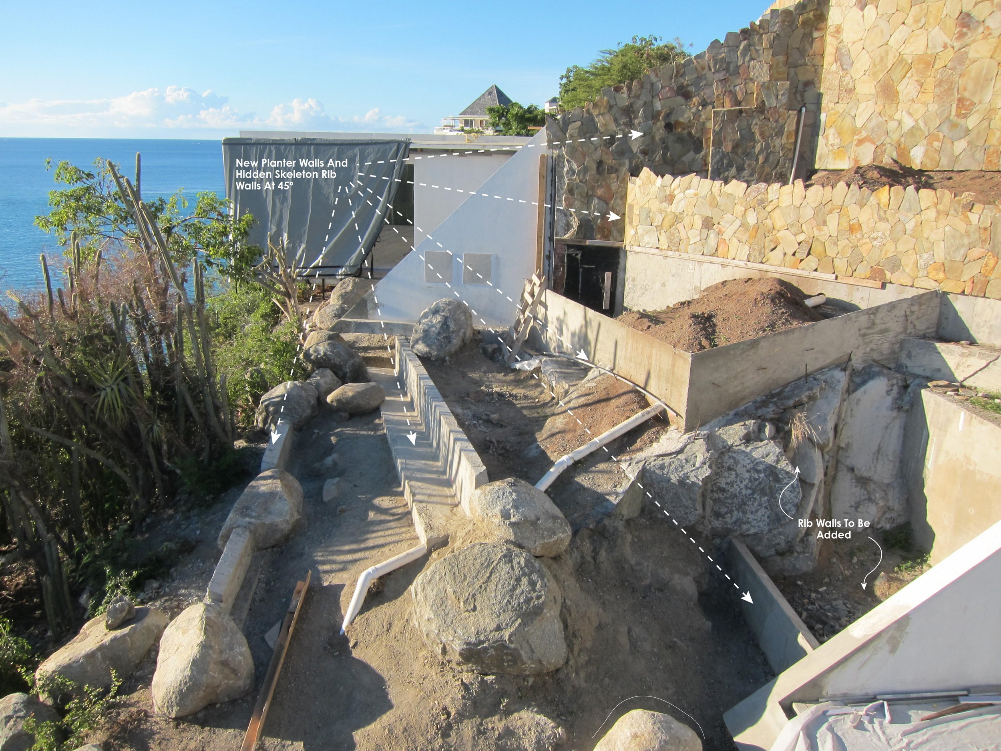
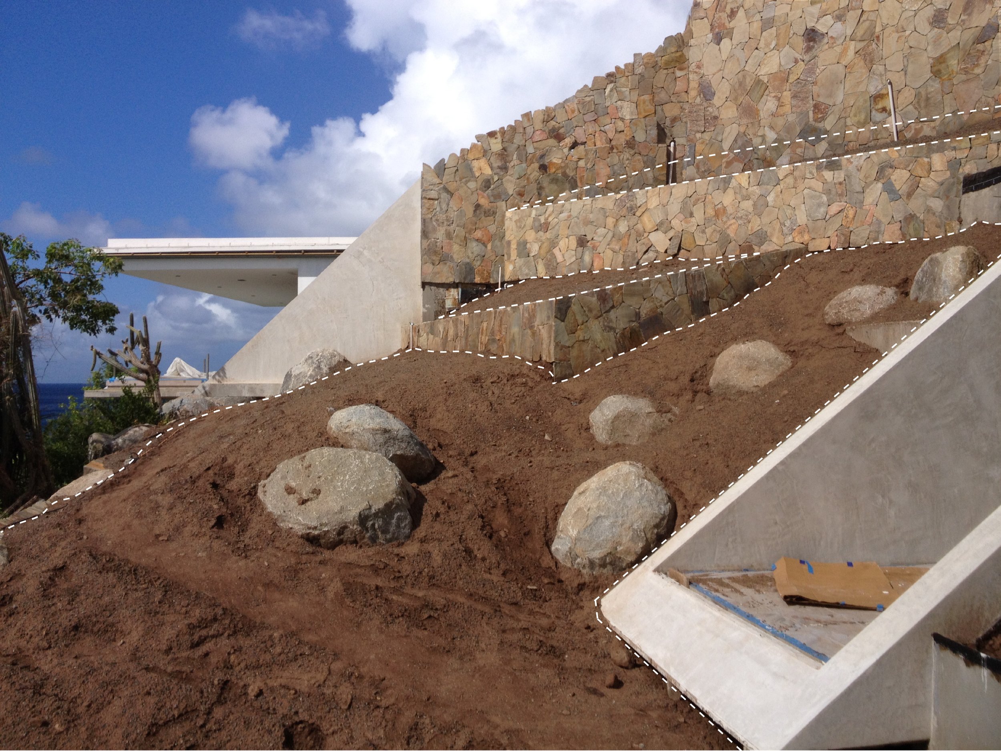


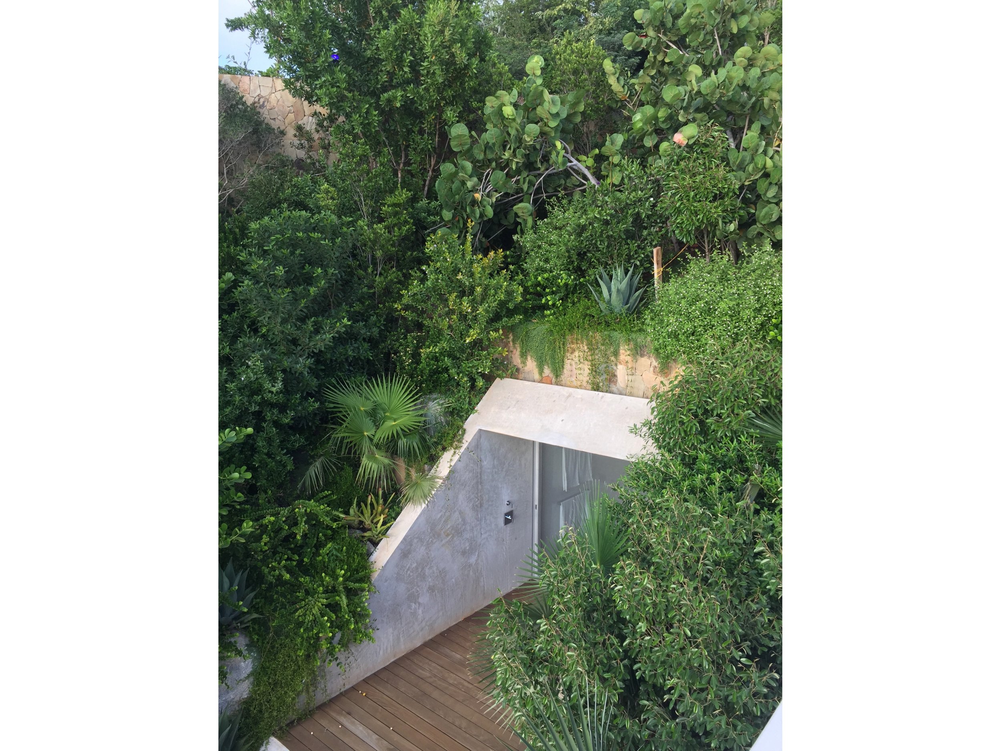
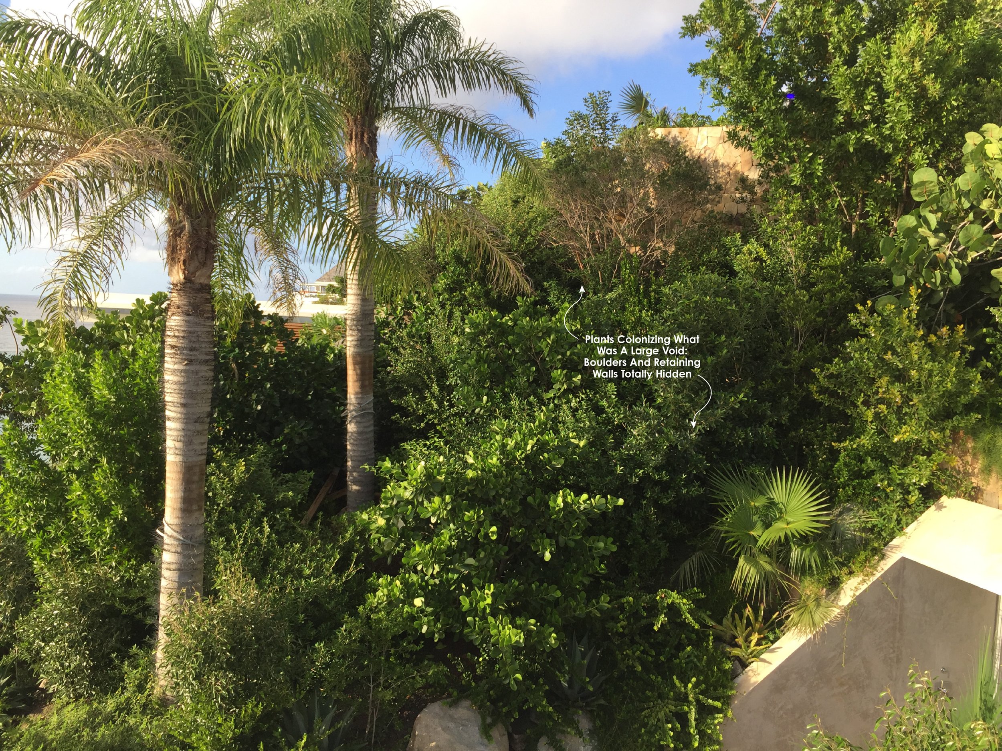
SLOPE RECONSTRUCTION AND STAIRS AT B2
The steep drop between the driveway and Bungalow 2’s entrance, in a narrow space over a cliff, required a staircase suspended halfway in the air and anchored into the rock after the building was already complete.






SLOPE RECONSTRUCTION AND STAIRS AT B3 AND B4
Within the 30-foot gap between Bungalows B3 and B4, we designed stone-clad stairs to access the lower level











SERVICE BUILDING ROOF GARDEN
The long service building, concealed behind a tall stone-clad wall at the property’s Nail Road entrance, contained two daylight courtyards. We designed solutions to prevent soil from spilling into these skylights while maintaining adequate soil depth in the flatter roof areas.










Click here for more information on the plants used and the Beach Reconstruction project, after Hurricane Maria
AFTERWARD
By the time construction ended in 2015, the compound had grown seamlessly into its restored topography, with roof gardens, boulder-reinforced slopes, and re-established coastal vegetation masking the scale of intervention. When Hurricane Irma struck in 2017, the beach dunes were severely damaged, yet the resilience of the planting design allowed recovery and reconstruction in the years that followed. Today, the once-scarred site reads as a continuous coastal forest, its modernist structures appearing to hover within a landscape that feels both natural and enduring.



