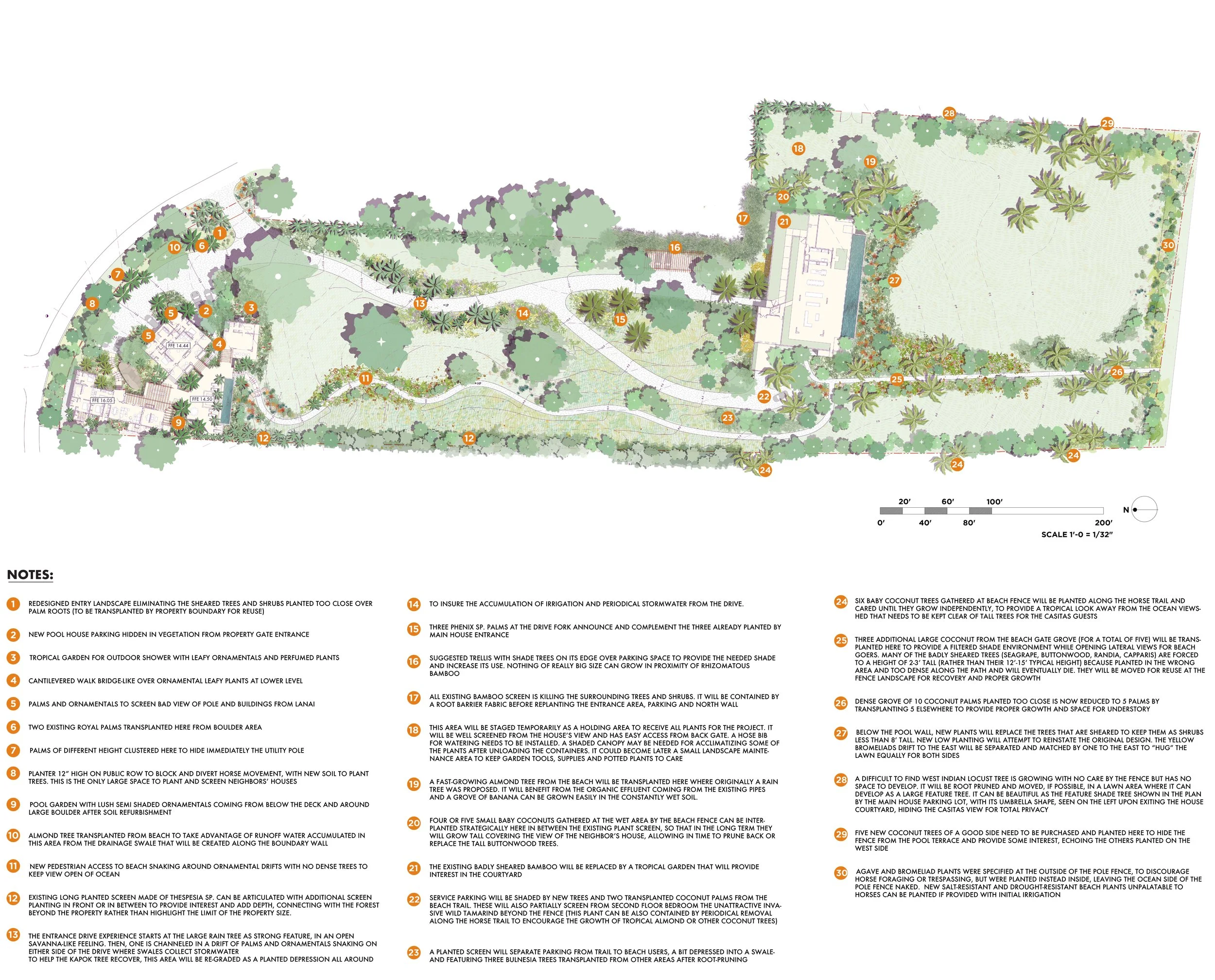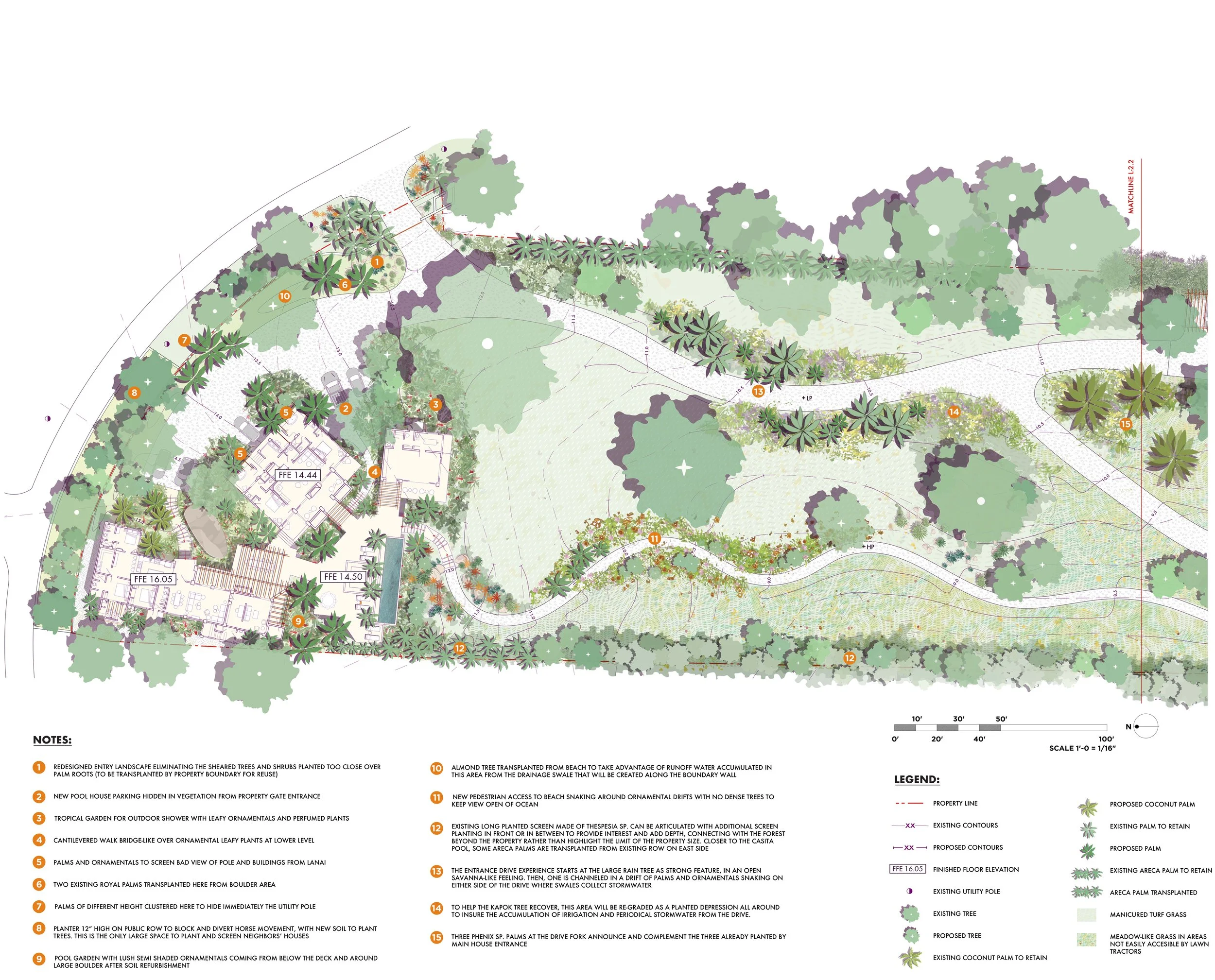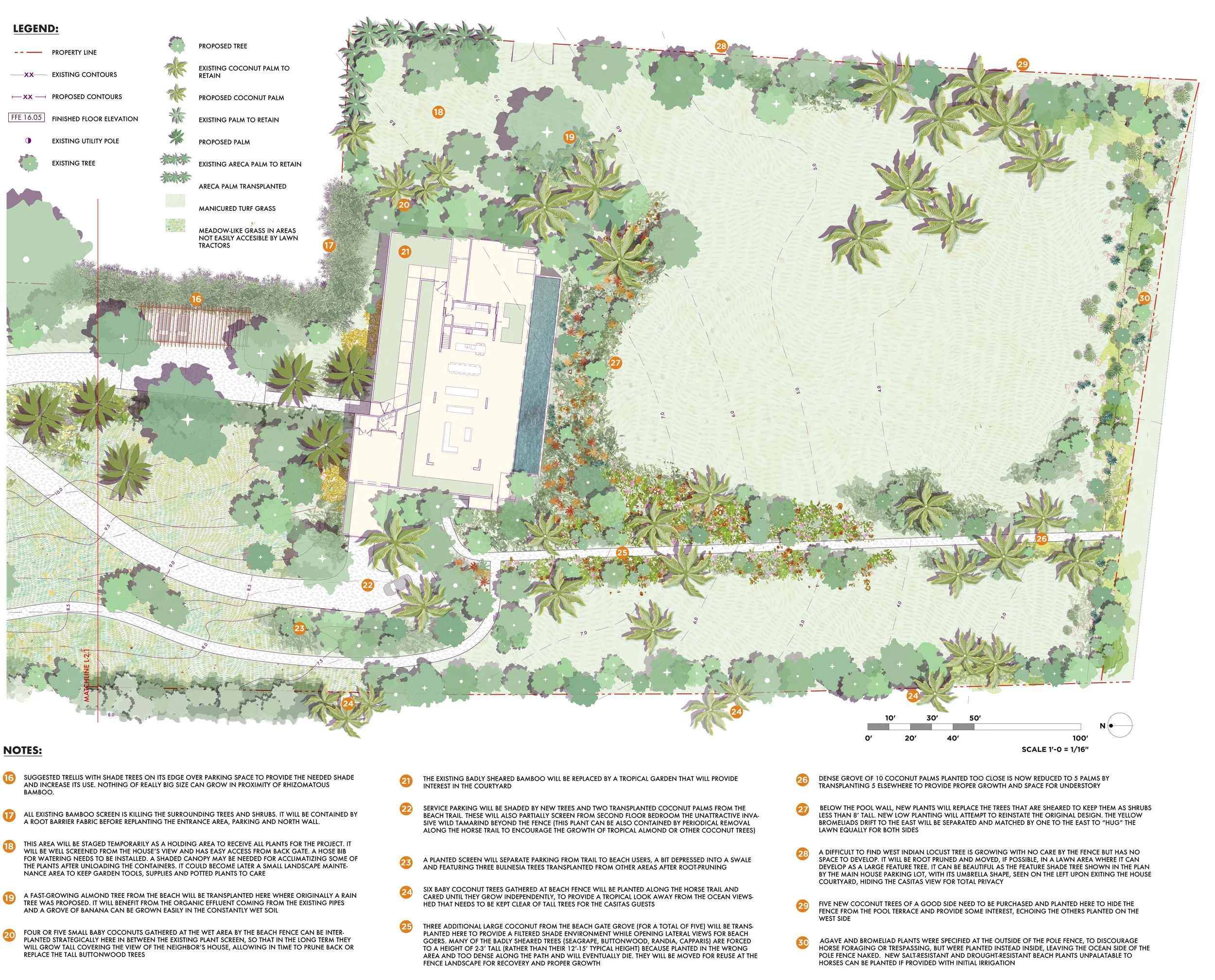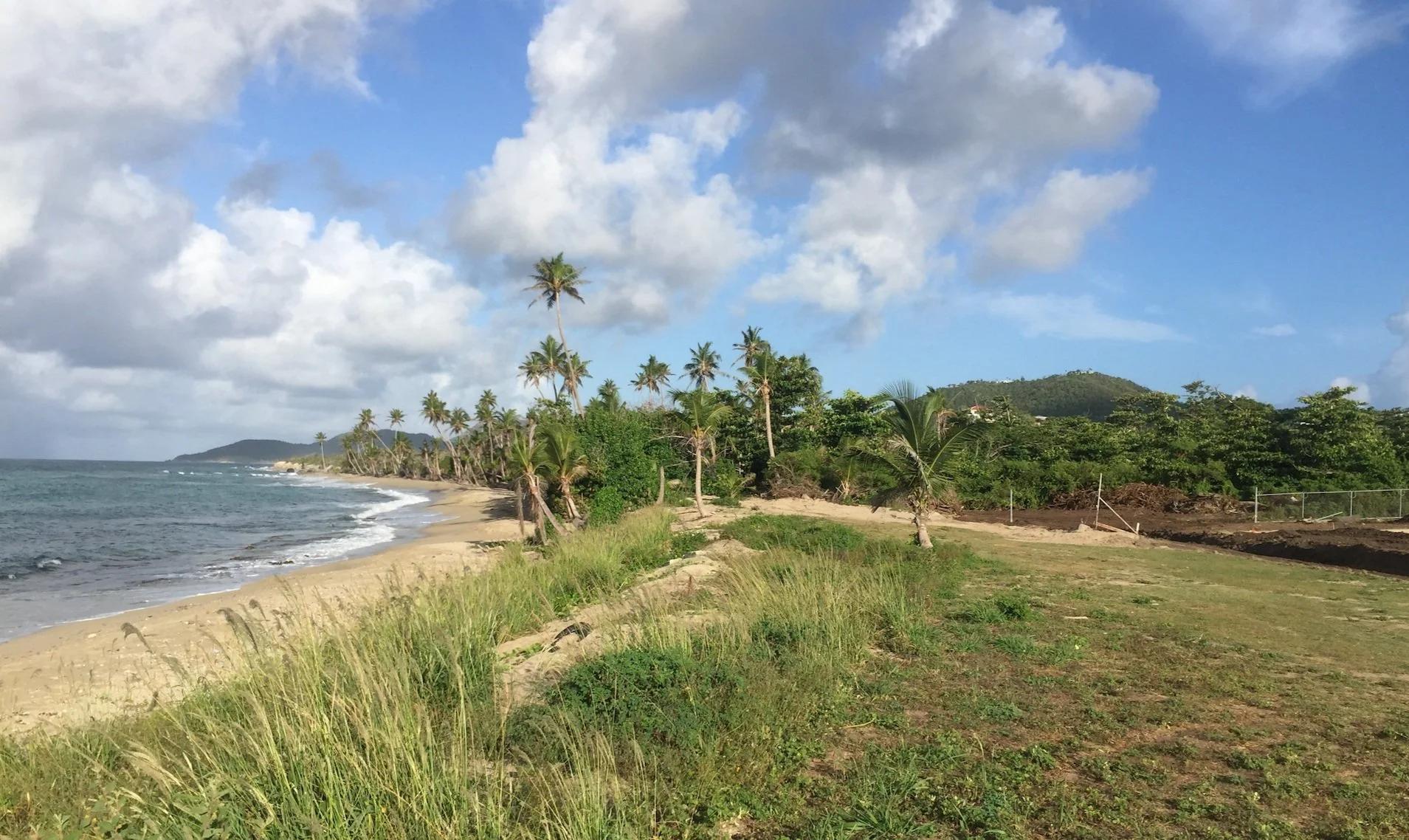ENCANTADA
VIEQUES, PUERTO RICO
PROJECT STATUS | BUILT
PROJECT BACKGROUND
Encantada is a vacation residence on the south shore of Vieques, just west of Esperanza, designed by architect John Hix. When the house neared completion, we were commissioned to prepare the site design and landscape improvements for the surrounding five-acre property.
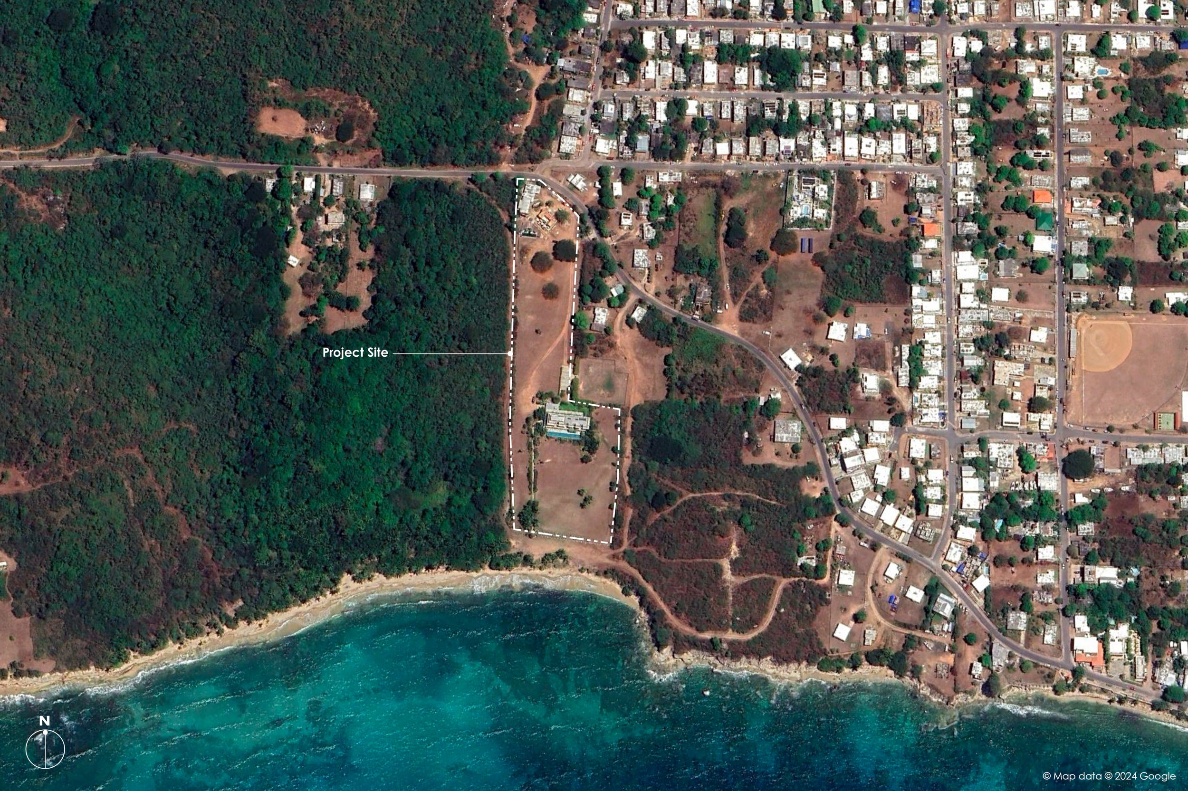


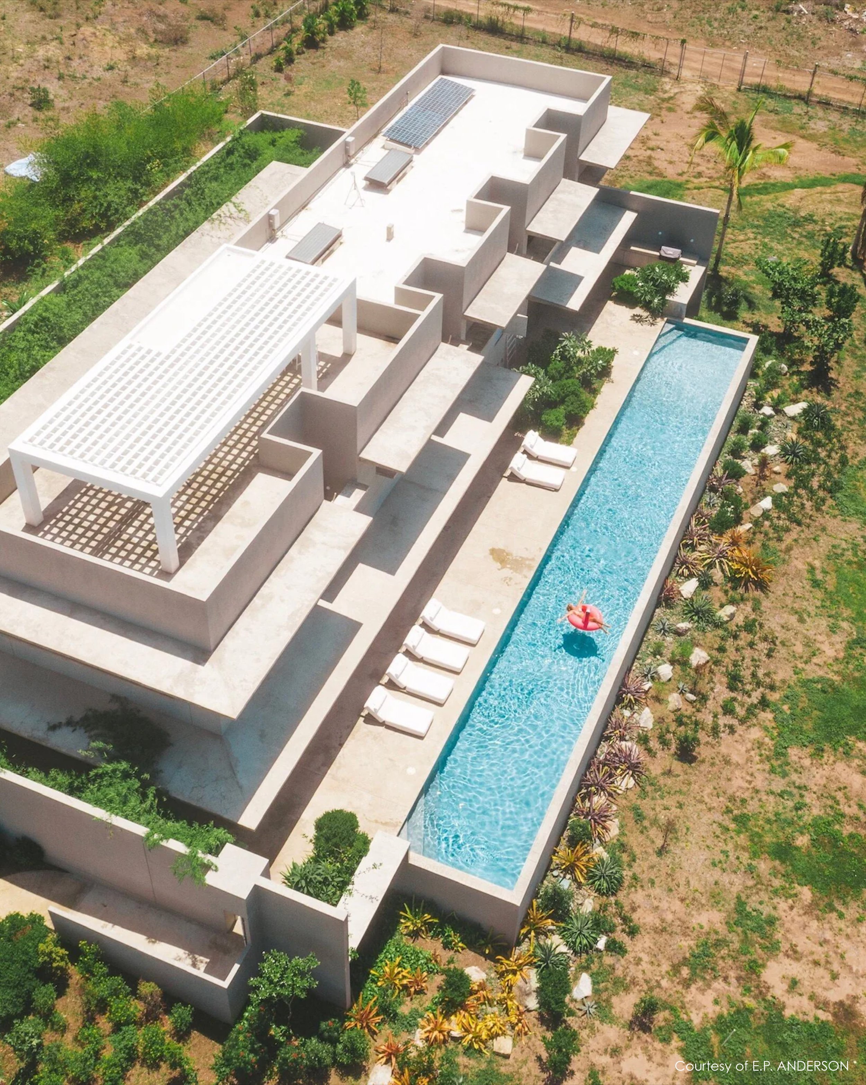




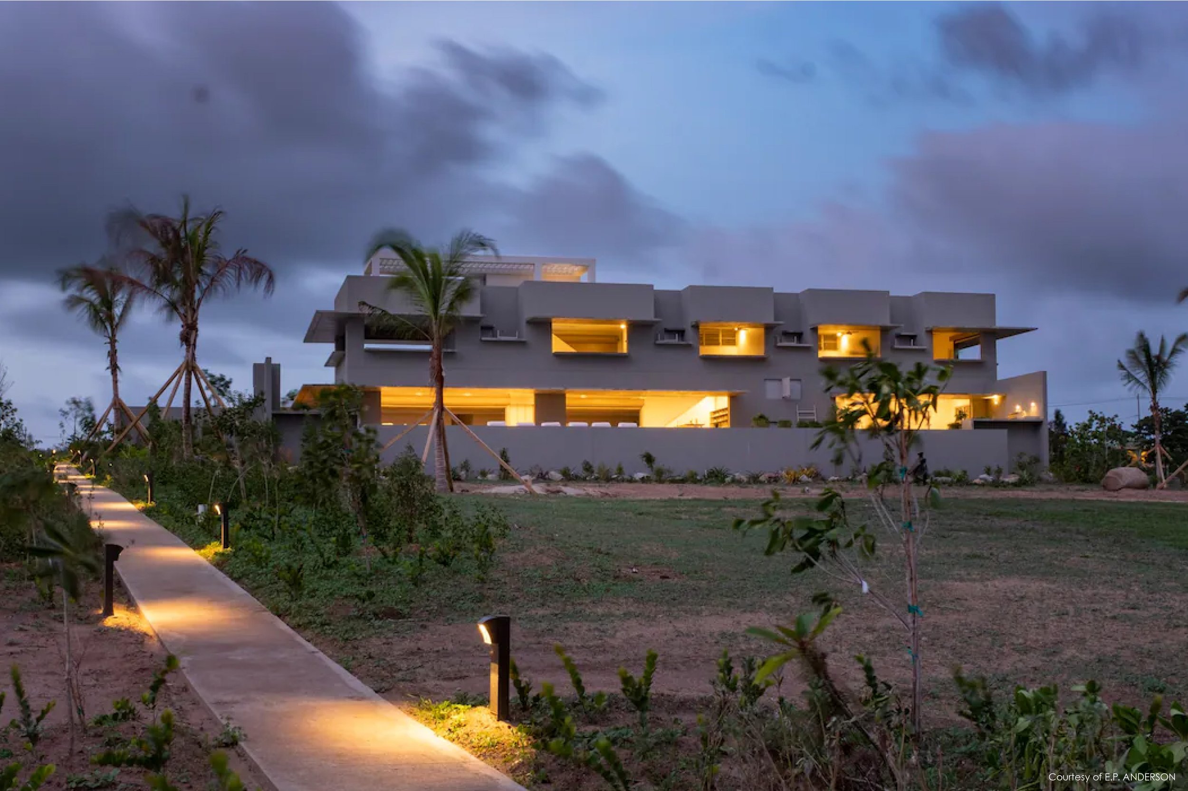
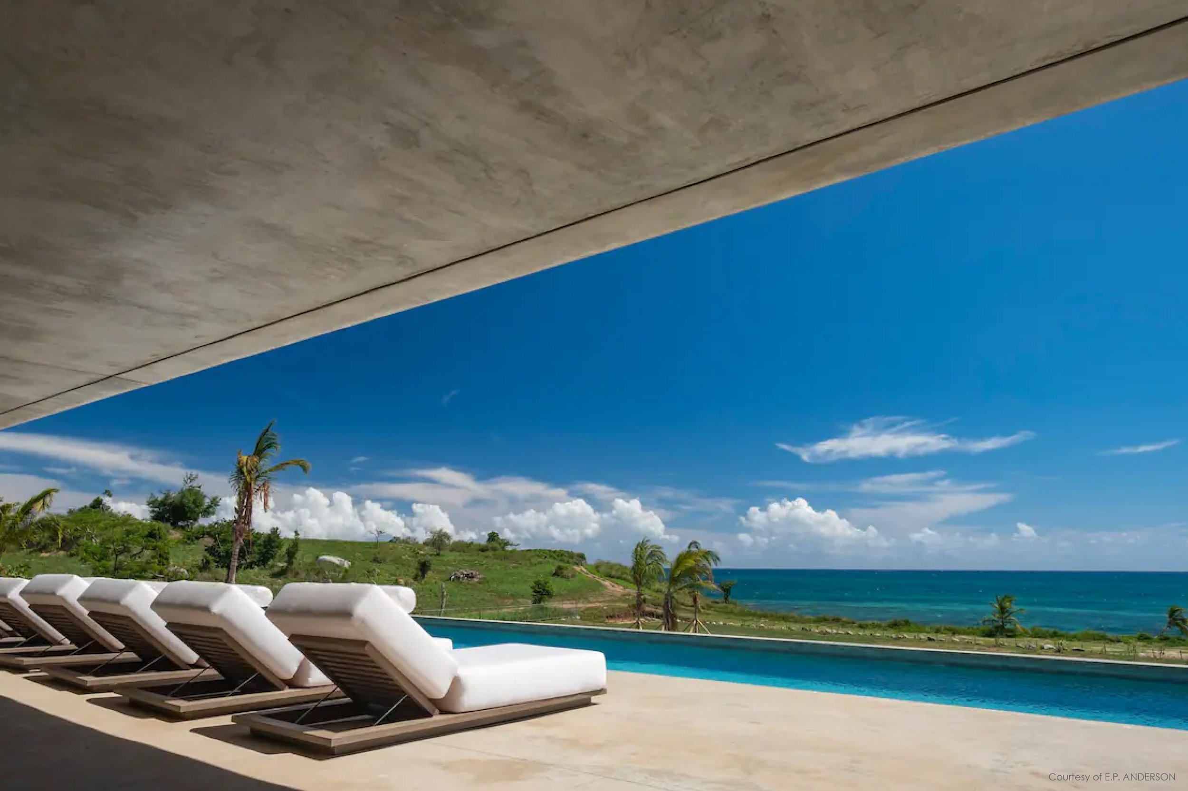
PHASE ONE
Initial improvements focused on strategic planting at the entrance gate, around the building, and within the pool terrace and courtyard spaces. Additional work included planting along the straight walkway leading to the beach and at the oceanfront edge of the property, creating a natural buffer while controlling access by wild horses.
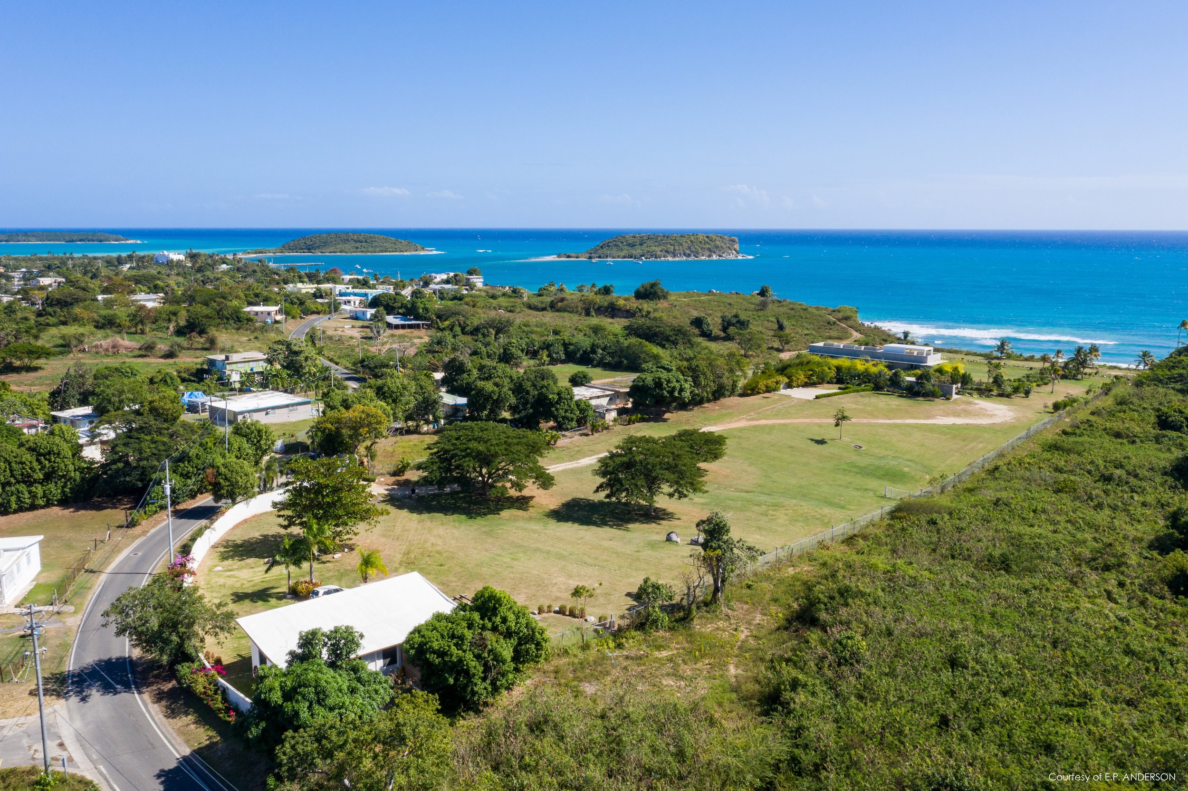
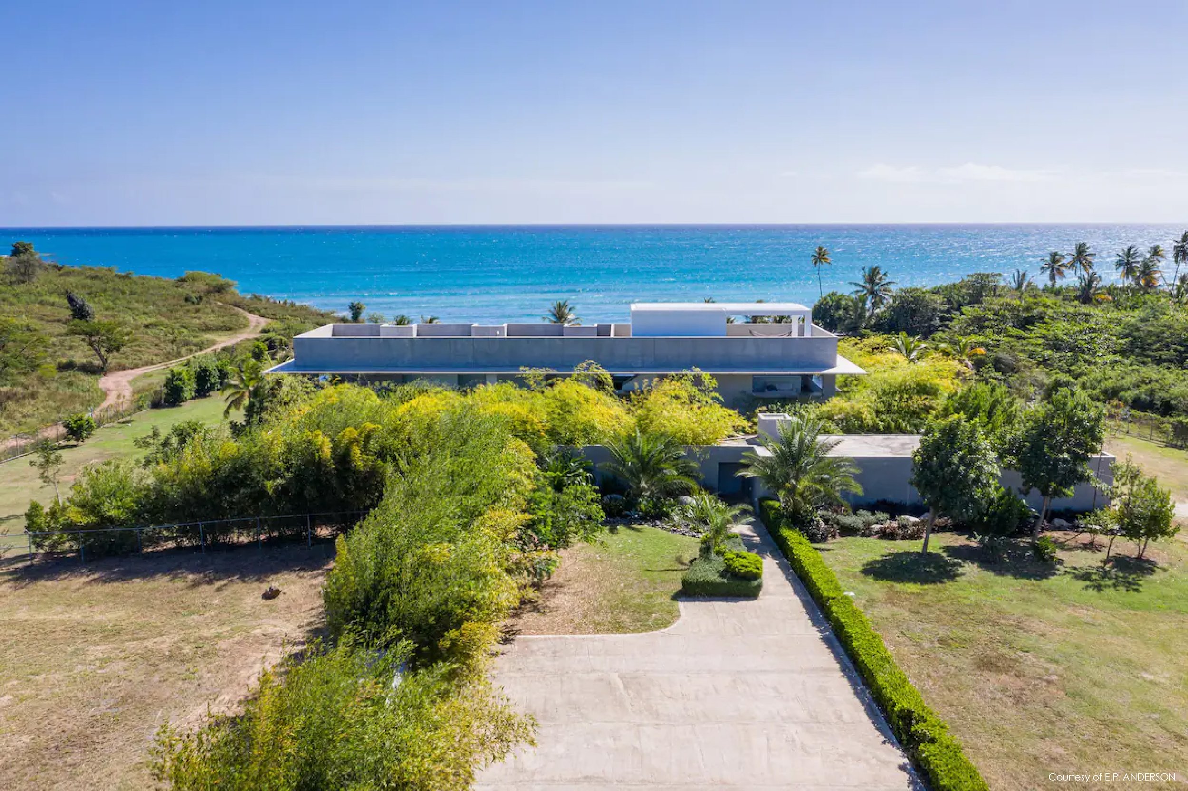
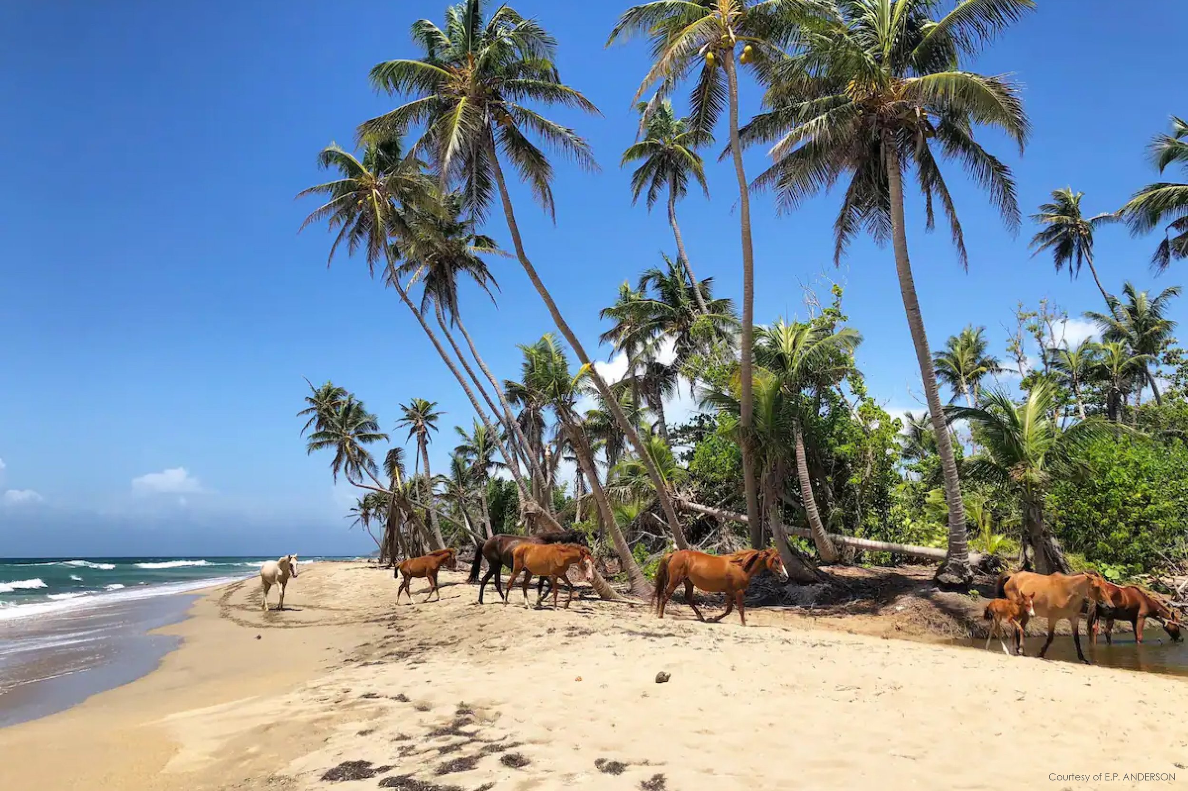
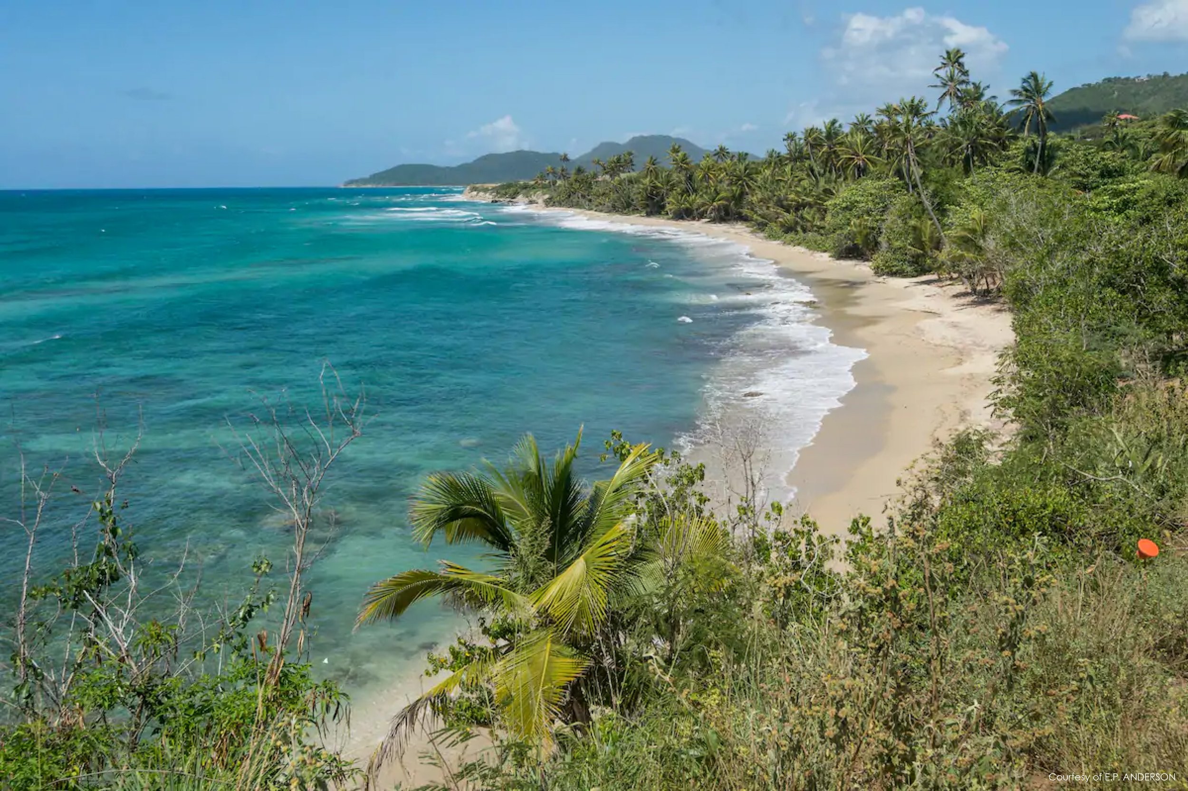





EXISTING CONDITIONS
The ocean view was partly obstructed by Thespesia populnea, an invasive tree species common in wet areas. Several depressions near the beach also caused stormwater to pond across large portions of the site. With no landscape yet in place, the building appeared fortress-like—its pool terrace and first floor elevated nearly ten feet above grade and enclosed on all sides by tall concrete security walls.







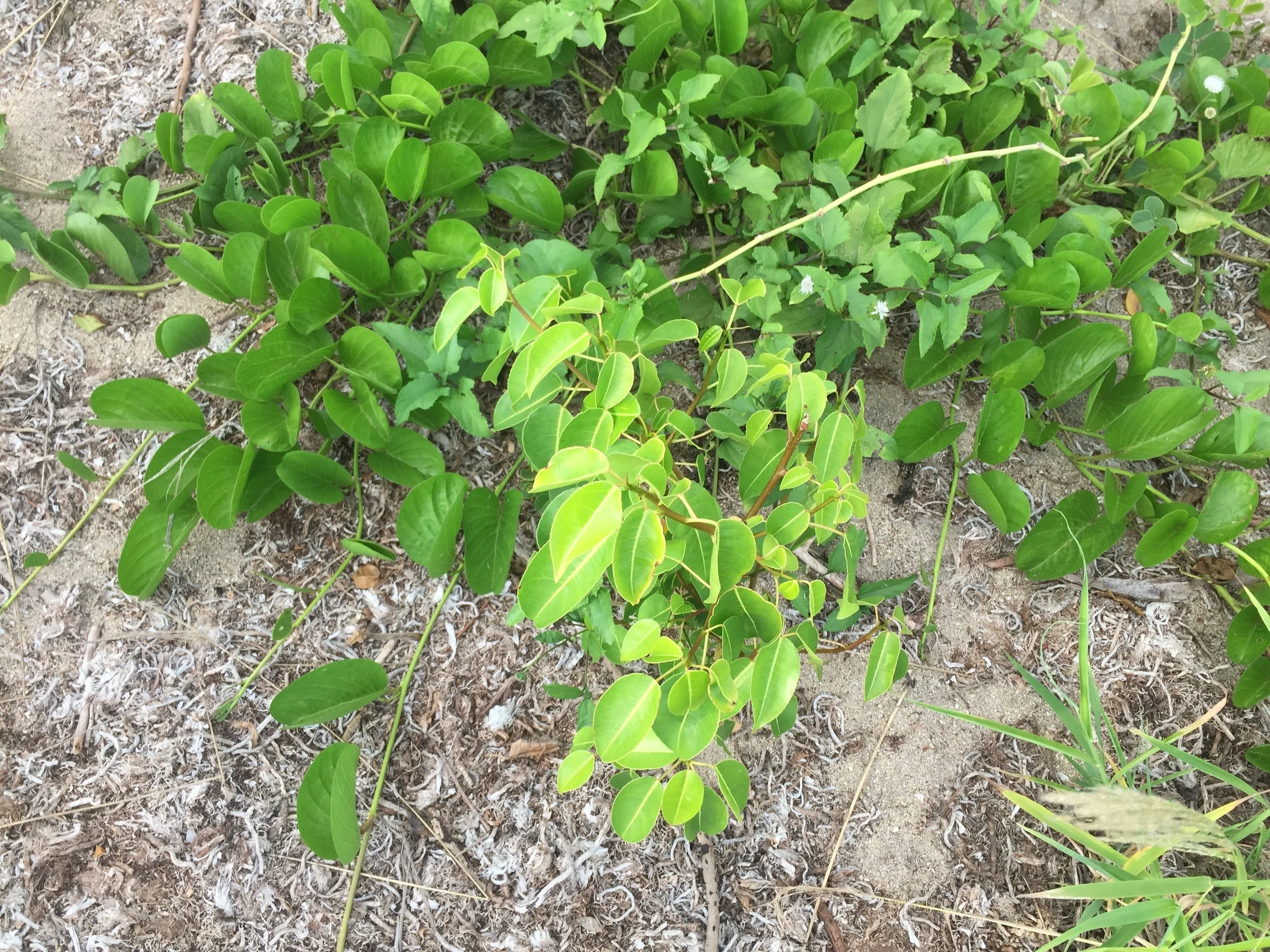
GRADING THE SITE
Without a professional survey, we directed all grading and drainage on site, guiding operators step by step. Positive drainage was established across the front yard and around the house, with soils improved for planting. Along the beach edge, we created a linear berm to screen the security fence, set at the base of a drainage swale on the ocean side. The swale and fence line were planted with a spiny, drought- and salt-tolerant barrier of native agaves and bromeliads to discourage access by wild horses.
PHASE ONE DRAWINGS
We proposed coconut palms to define the walkway to the beach and visually connect the site with the existing palm grove to the west. Part of VA’s rare and native plant collection was incorporated to establish a resilient coastal plant community along the berm, central lawn edges, pool wall, and beach frontage. The design envisioned pathways woven through planting, recalling the experience of moving through natural dunes. To address the client’s preference for low maintenance, the central lawn was left as a “wild” grassland—cut only a few times a year and allowed to dry naturally during the dry season.
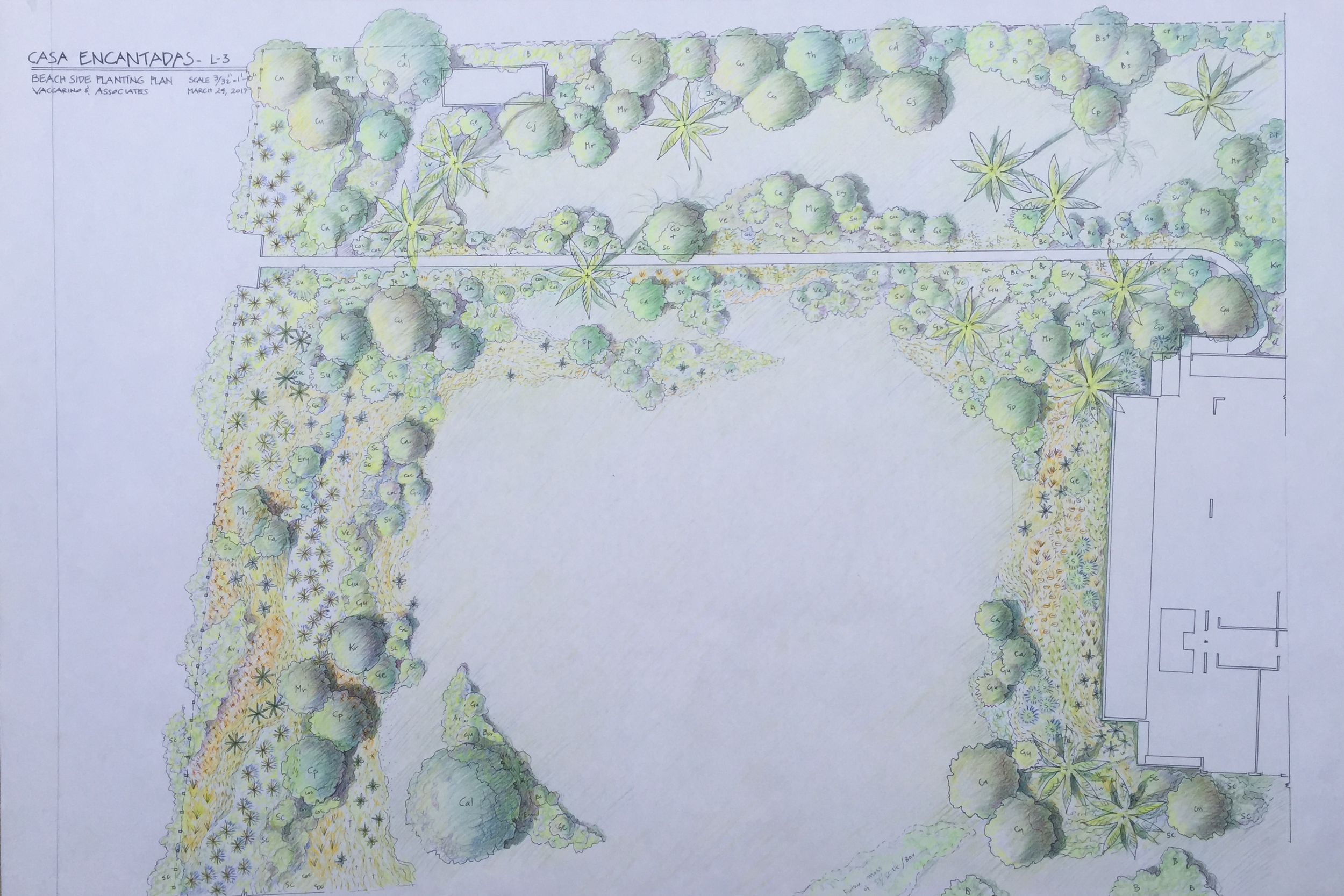




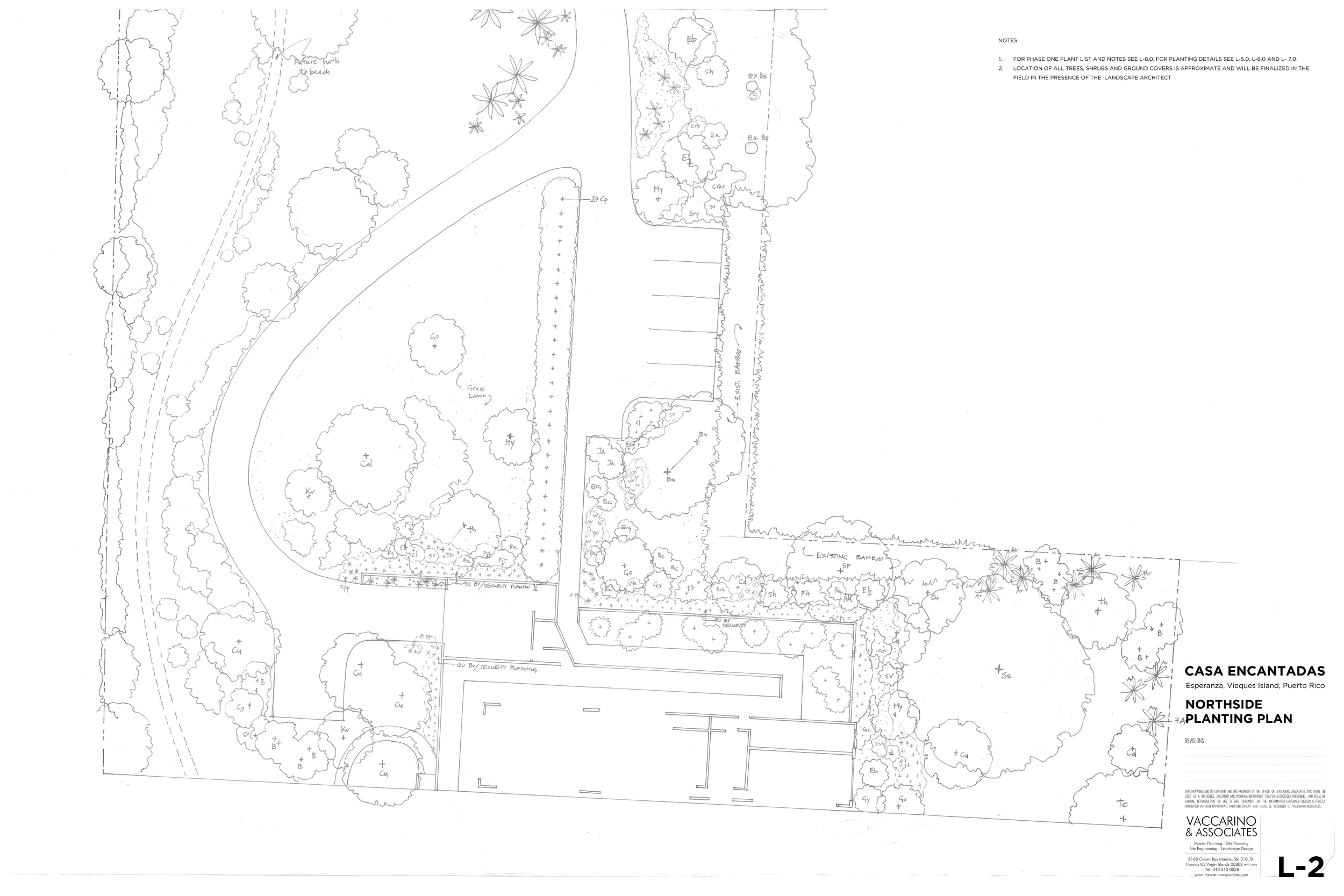


Planting was envisioned in two stages. Once the spiny cactus barrier was established, Phase Two would introduce shrubs and groundcovers typical of the beach-dune ecosystem—species protected from damage by horses and intruders deterred by the spiny plants. These low-maintenance coastal species would fill in around the barrier, colonizing the edges of the open grassy space. At the same time, a layered screen of native trees and shrubs was planned along the east and north fences, concealing boundaries, blending with existing vegetation beyond, and giving the property the impression of greater depth and continuity.
AFTERWARDS
Our scope did not include supervising installation or providing on-site guidance to the landscape contractor, and some elements of the design were interpreted differently as a result. On the berm, only two agave species were installed—planted almost in rows among rocks—rather than grouped with other species below the berm to create a naturalistic dune effect. Additional substitutions and deviations from the specifications were also made without consultation. During a 2023 visit, we noted that shrubs were being clipped into shapes by the maintenance crew, and some trees were leaning, likely from the absence of recommended staking at planting. In the Caribbean, it is often difficult to realize the full vision of a garden through drawings alone; on-site involvement and project management during installation and the first years of establishment are essential to ensure the design intent is fully carried through.







In 2025, the project resumed with Phase Two, addressing certain earlier issues and expanding the scope to design a new area within the property that integrates another vacation home.
