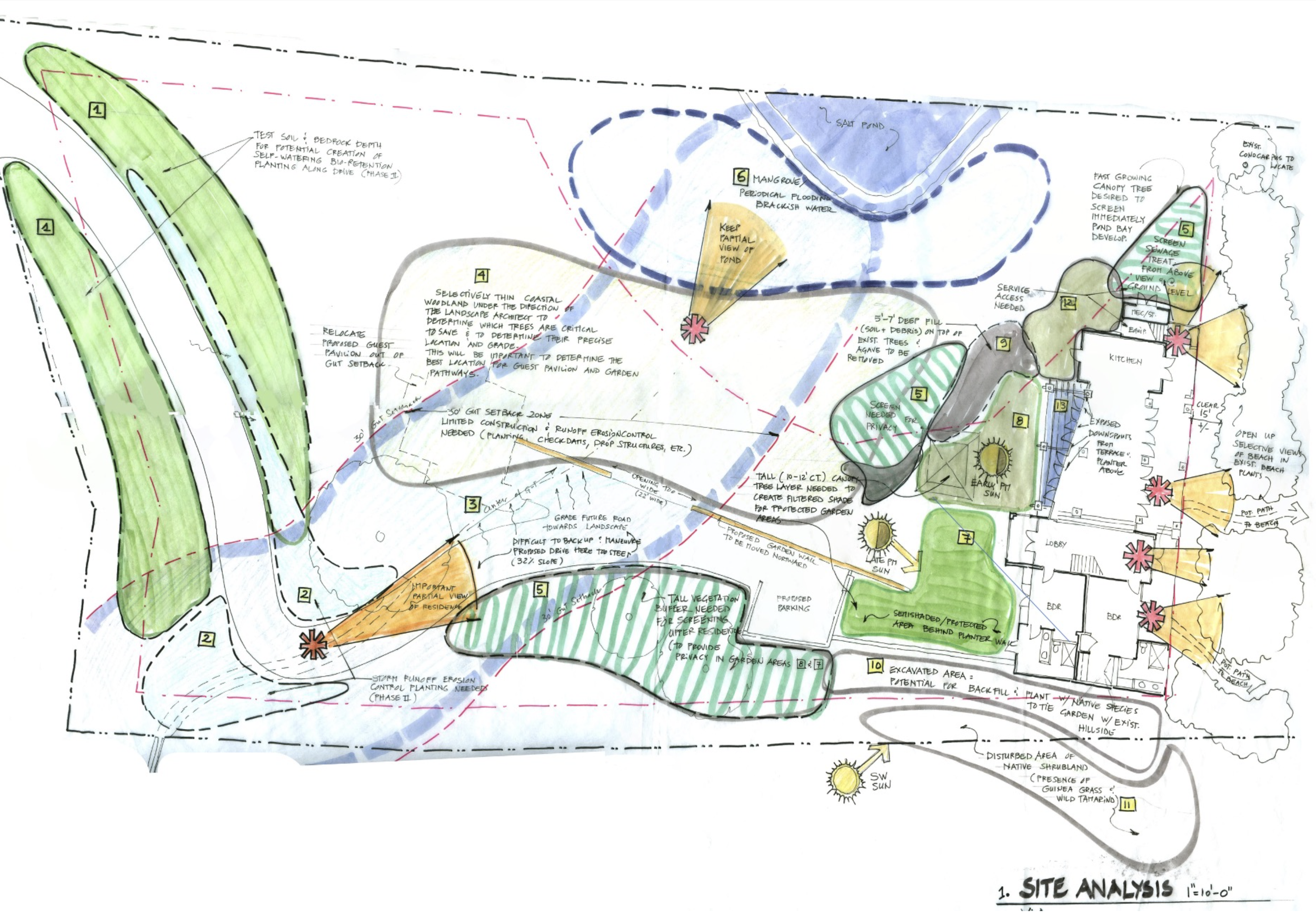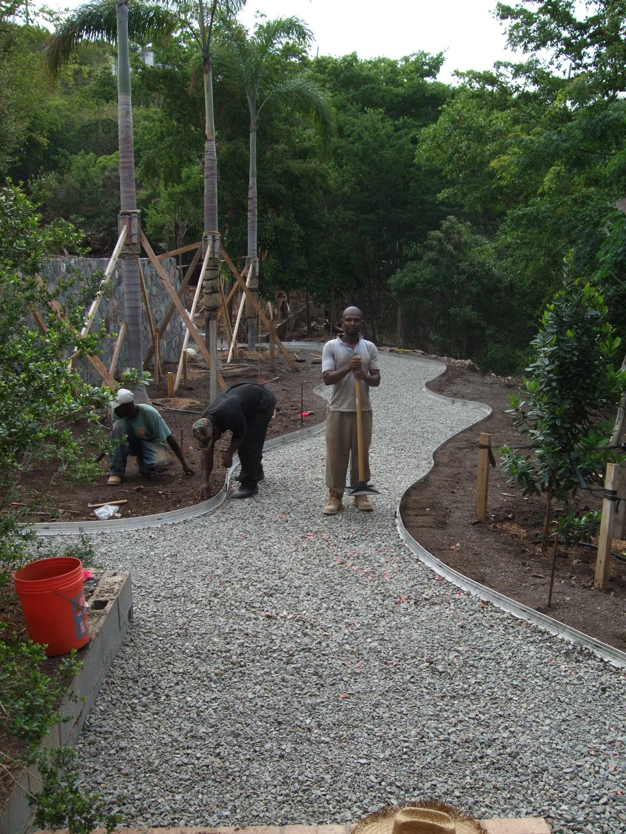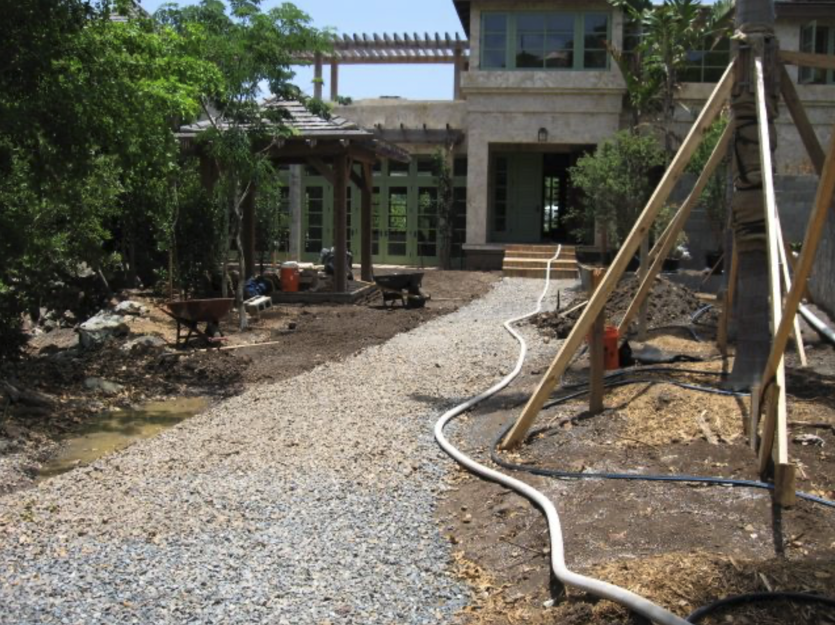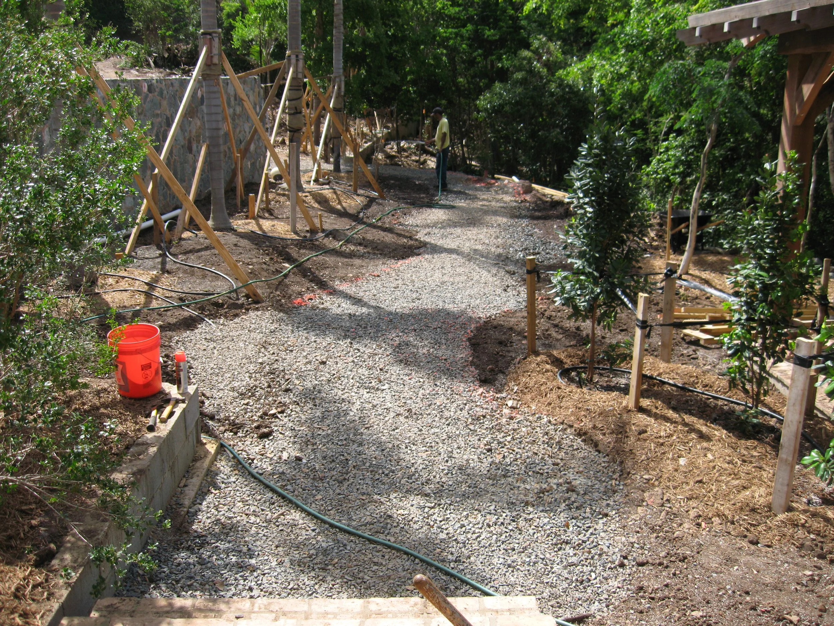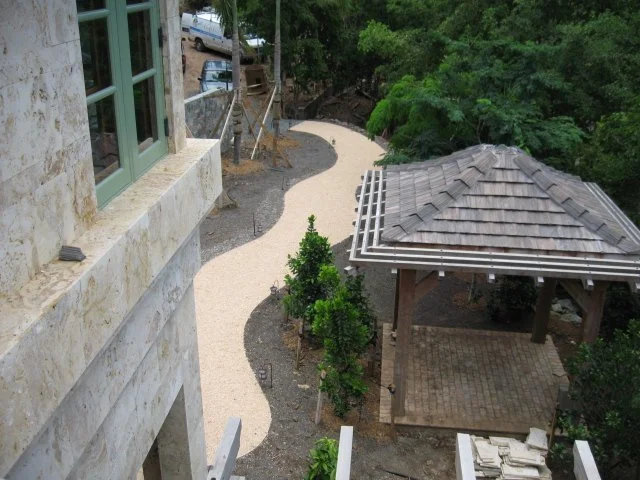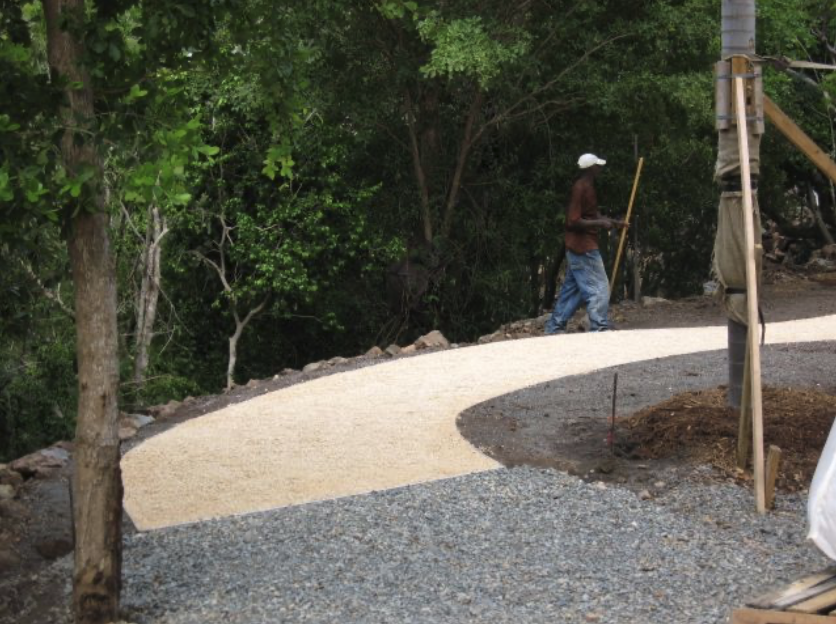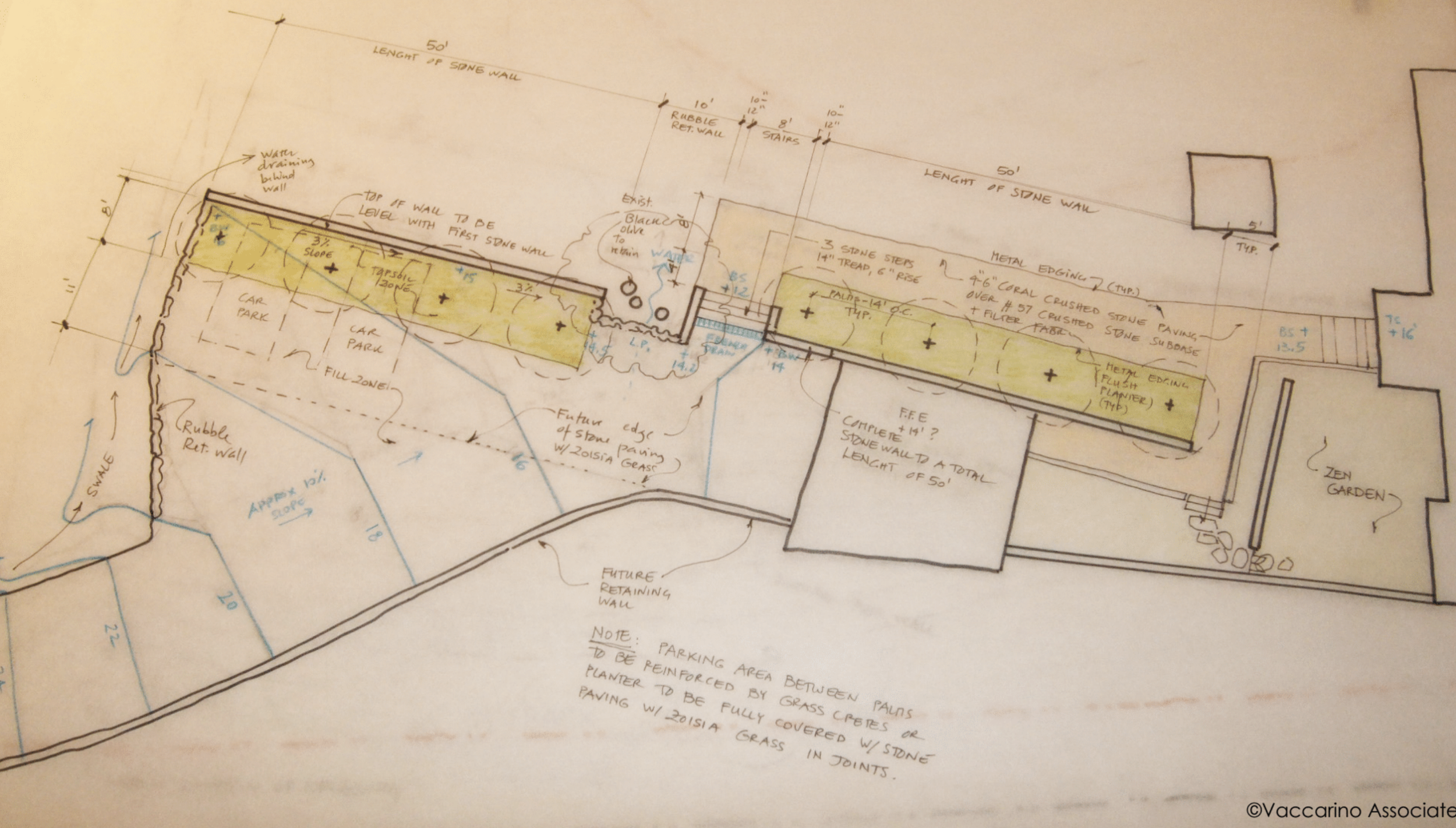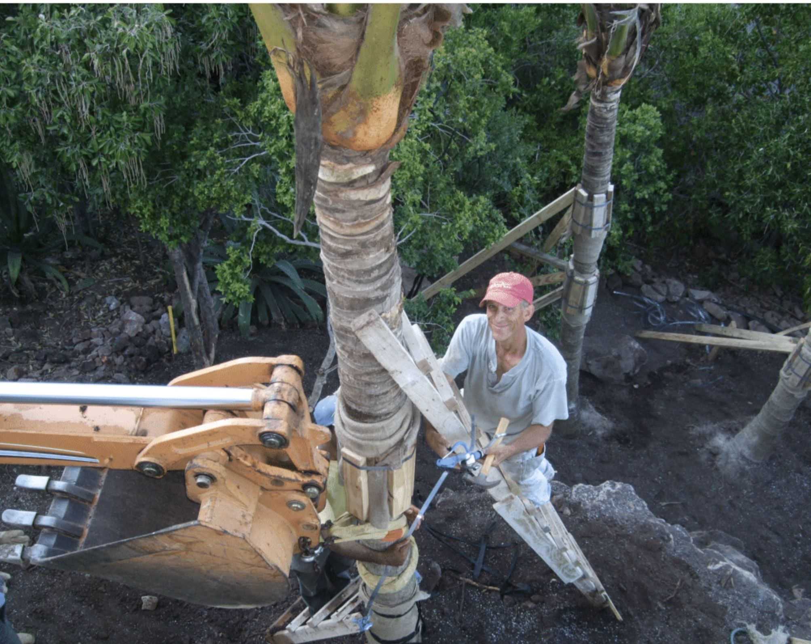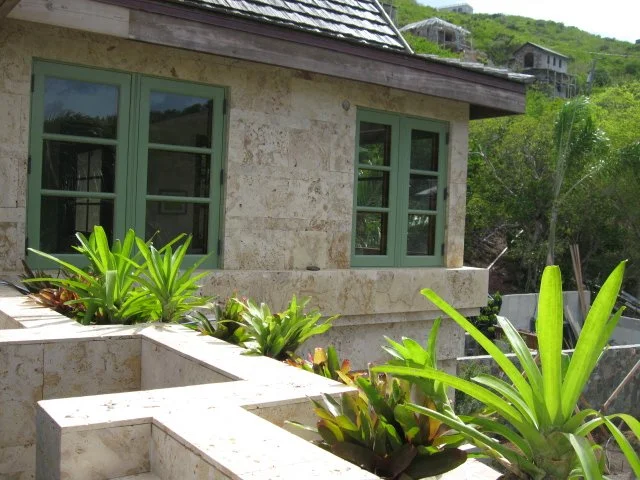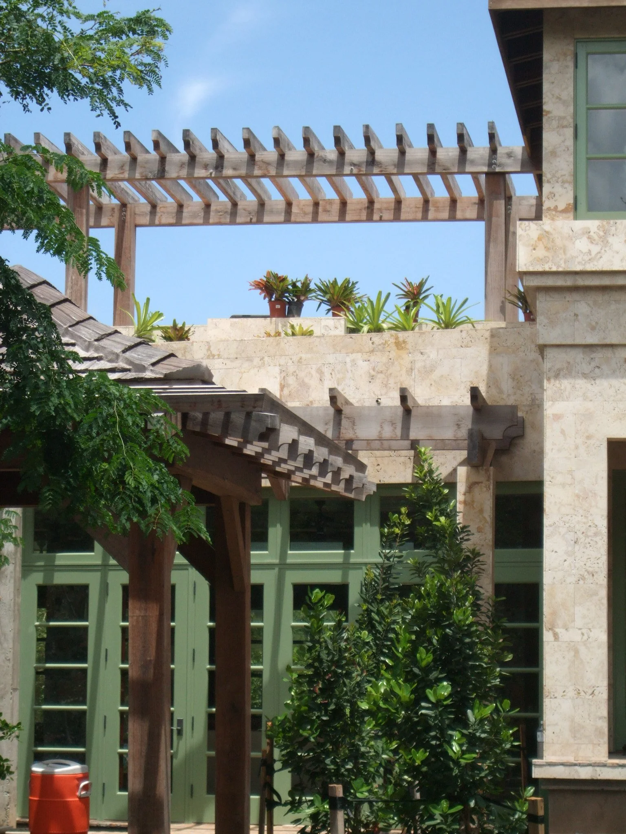BEACH GARDEN VILLA
ST. JOHN, U.S. VIRGIN ISLANDS
PROJECT STATUS | BUILT
PROJECT BACKGROUND
This design-build landscape project in Chocolate Hole Bay, St. John, centered on restoring a site adjacent to a salt pond, mangrove, and coastal plant community. Our work included developing a comprehensive hardscape and landscape design, identifying and protecting more than 75 native coastal species already present, and integrating them into new garden areas alongside other plants characteristic of—or adaptable to—this fragile environment.
Collaborating with architect Michael Milne of Barefoot Design Group, we joined the project while the house was already under construction, with many site decisions in place. The landscape had been heavily disturbed and required urgent stabilization. To move swiftly from concept to implementation, the design was prepared in sketch form, allowing us to make decisions on-site, procure plants and materials immediately, and manage installation directly with our in-house crew.

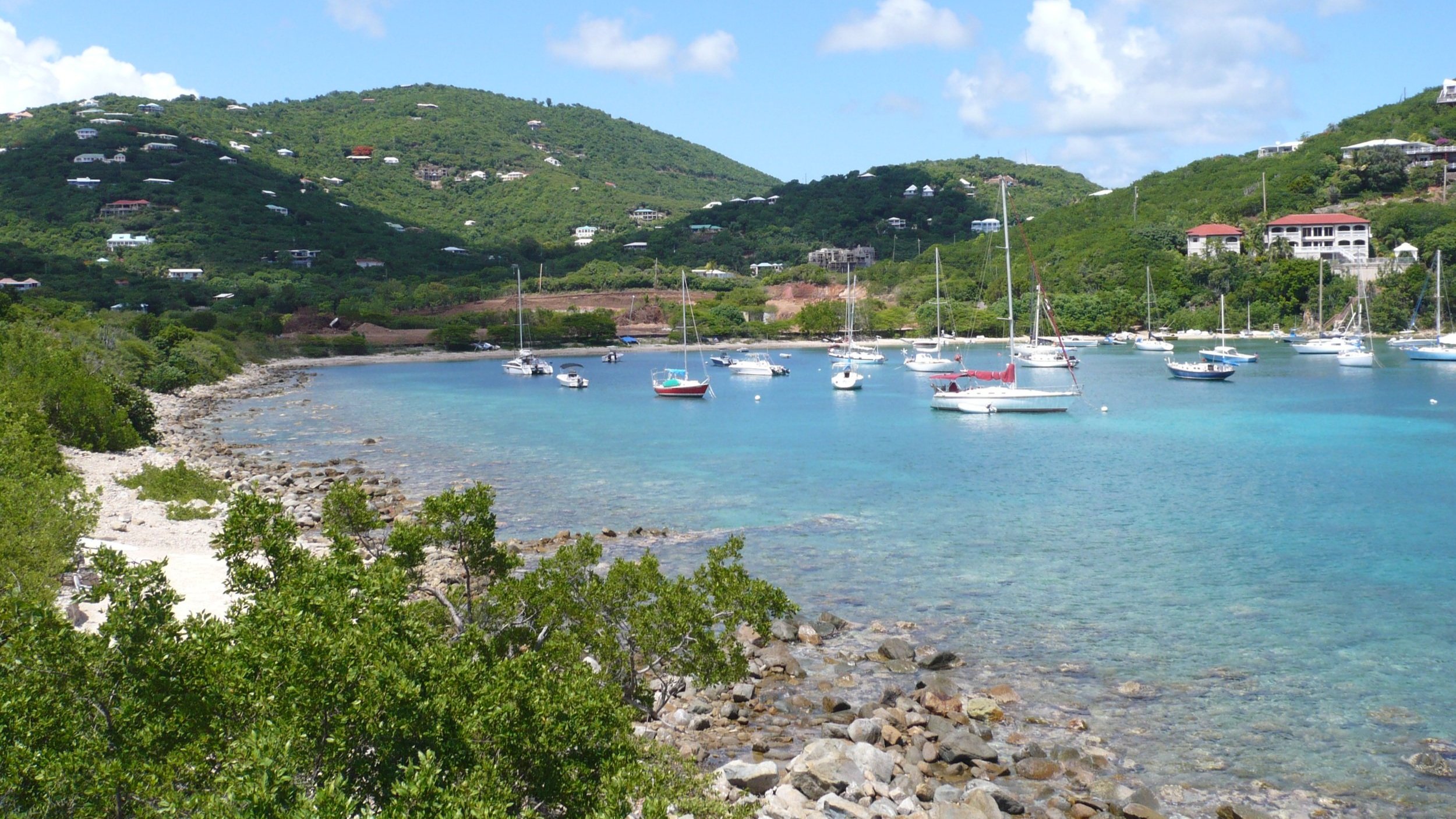






SITE ANALYSIS
The site analysis revealed a complex coastal setting bordered by a salt pond, mangrove edge, and upland woodland. Existing vegetation was mapped, noting areas for protection, enhancement, and phased replanting. Sun orientation, stormwater flows, and views were layered into the study to identify opportunities for circulation, garden placement, and ecological restoration. This early analysis guided the project’s phasing strategy—prioritizing erosion control, planting stabilization, and stormwater management while framing key vistas to the ocean and salt pond.
FROM CHALLENGES TO STATEGIES
Before design implementation, a detailed site walk identified challenges ranging from invasive species and disturbed soils to grading issues, exposed infrastructure, and uncontrolled fills. Each condition was mapped and addressed with targeted strategies: stabilizing disturbed slopes, removing invasives, screening undesirable views, and framing key vistas. These early assessments guided the planting design, ensuring that interventions worked with existing ecologies while mitigating the impacts of construction.
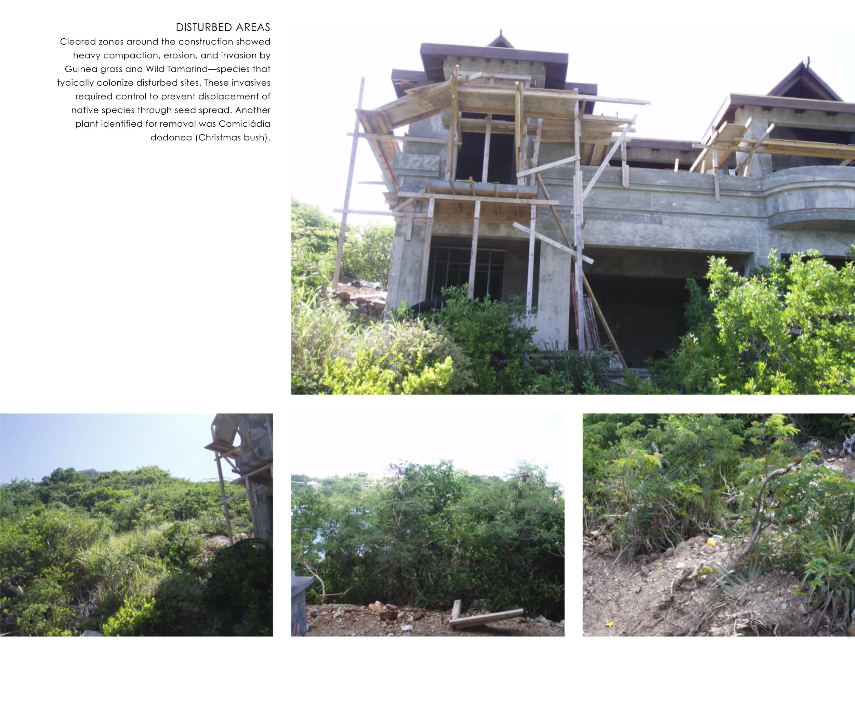
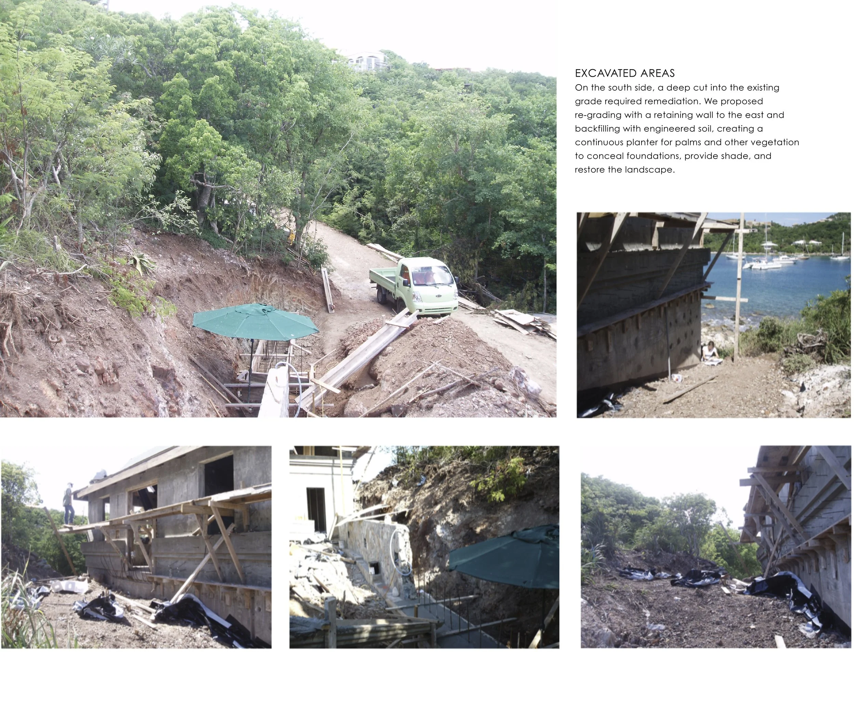
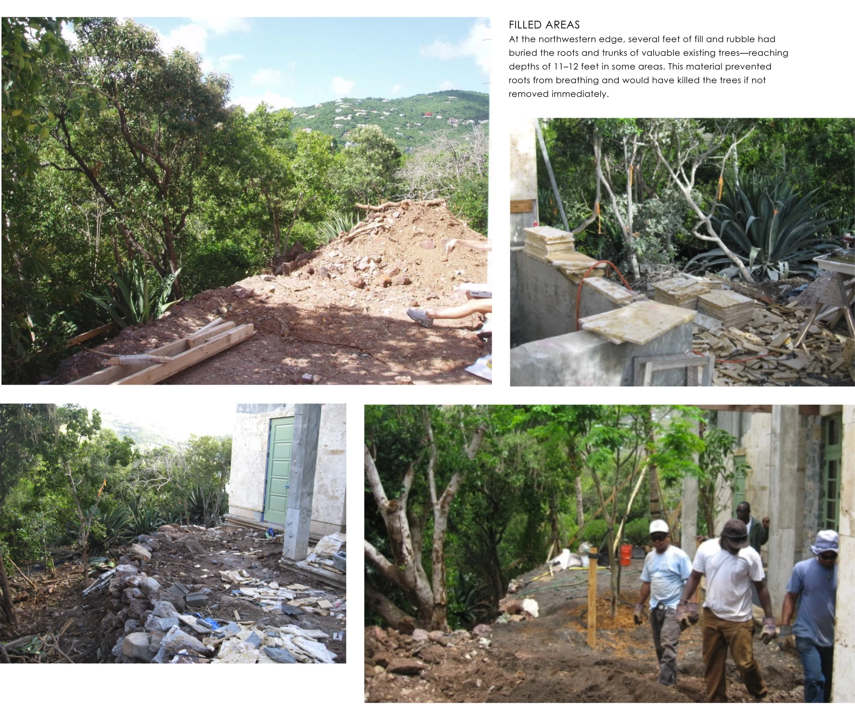
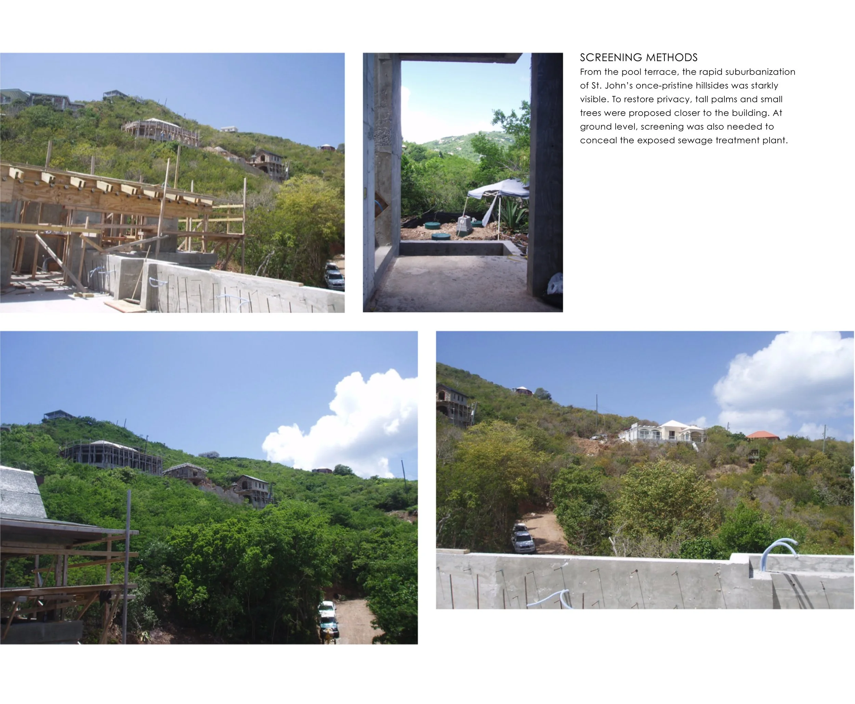
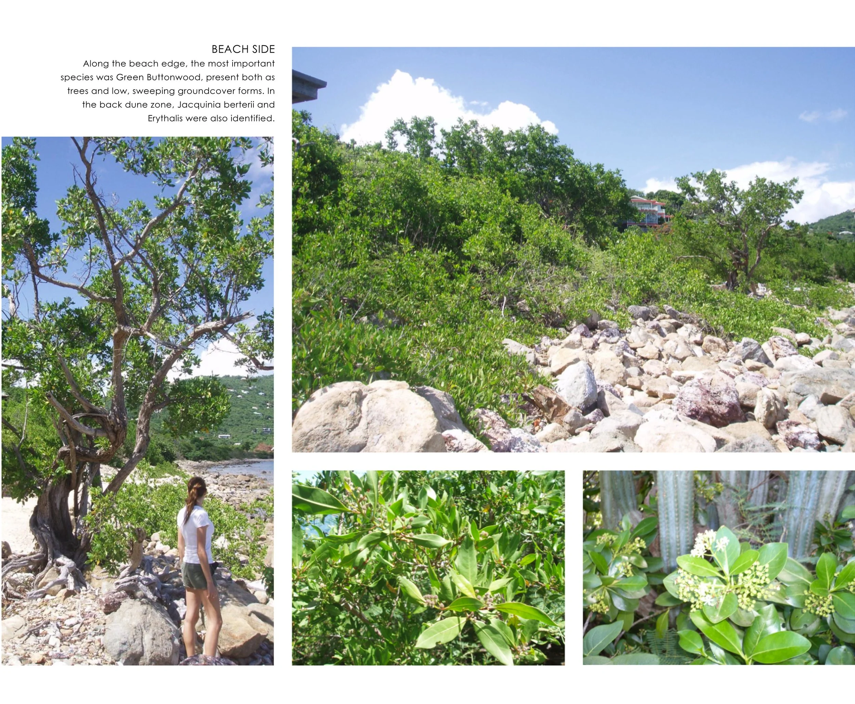
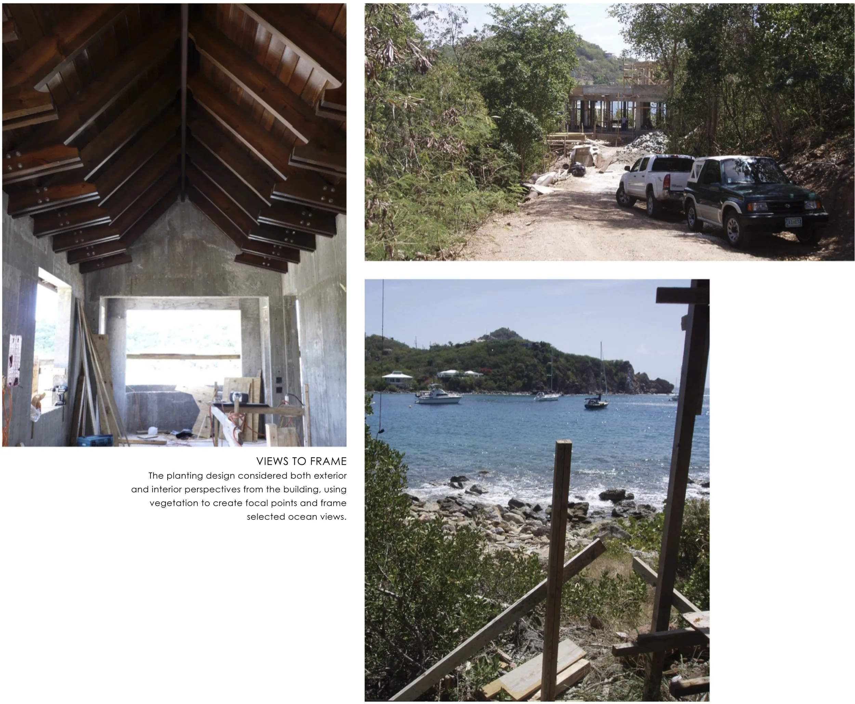
CONCEPT IMAGES
A series of thematic garden studies explored how distinct atmospheres—moist understories, lily meadows, water gardens, shaded zen courts, beach groves, dry bioretention areas, and fern compositions—could enrich the project. Each garden type was designed to respond to site conditions while offering unique sensory experiences.
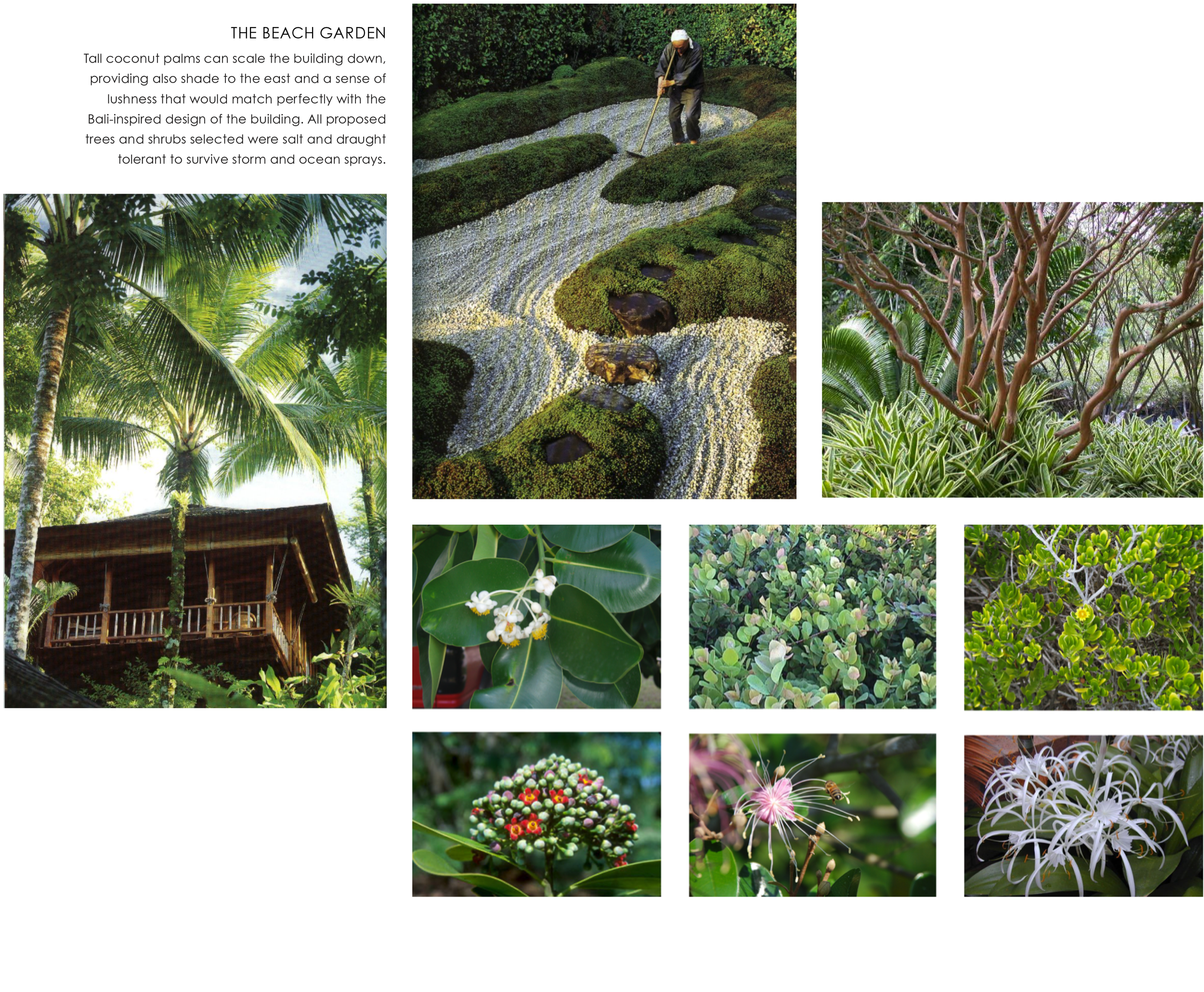





THE CONCEPT
The design balances an axial approach to the house with a sequence of meandering paths, decks, and wet garden areas that maximize the property’s potential. Planned in phases, Phase One has been completed, while future phases focus on stormwater management through bioretention swales and the integration of permeable driveway strategies.
PRELIMINARY CONCEPT
While the architect envisioned a strong axial entry, our sketch introduced a forecourt that preserved this view while also creating a contrasting experience of discovery—meandering paths leading through decks and wet gardens that highlight the site’s ecological character.
PHASING DIAGRAM
Phase One established core circulation and garden areas. Phase Two proposed capturing stormwater through bioretention swales flanking the driveway, directing flows toward the woodland around the Salt Pond community. Phase Three was to extend these strategies into the lower woodland.
DRIVEWAY CONCEPT
To minimize impact, we proposed a driveway of two concrete wheel bands, leaving the center and edges permeable to stormwater and visually connected to the landscape.
WATER GARDEN
Floating decks and boardwalks were designed to overlook the wetland plant community, separated from the more formal garden and sound garden areas by a retaining wall.



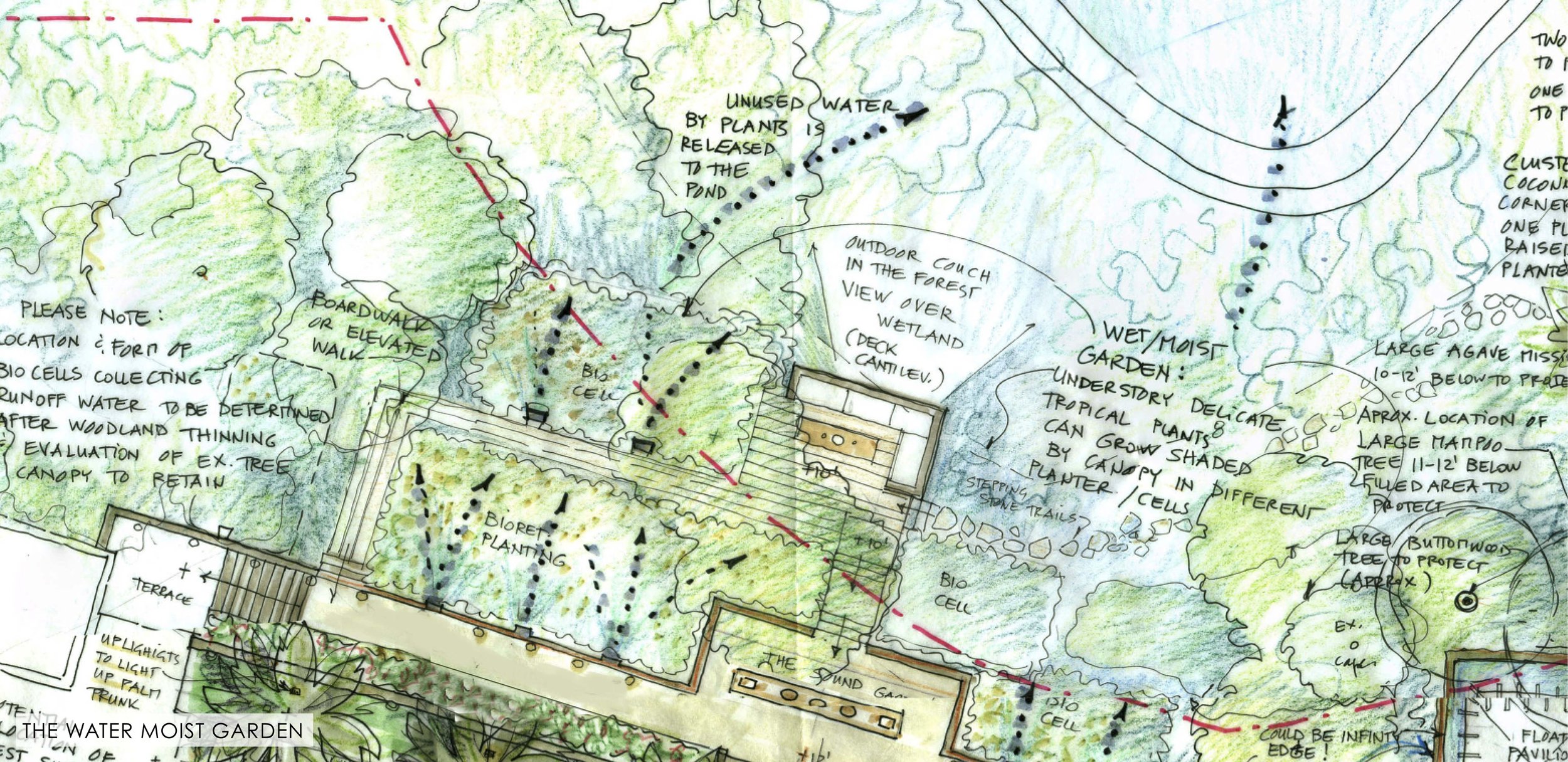




APPROACH TO HOUSE: BEFORE|AFTER
Implementation was carried out with our in-house landscape crew, working in close coordination with contractors to ensure that large coconut palms and other specimen trees were planted early—before the completion of building and site construction.



PATH TO THE HOUSE
The original rectilinear approach was reconfigured on site into a curving, meandering path, built with a crushed gravel base and defined by aluminum edging.
Over the gravel base, we installed a layer of finely crushed limestone to match the color and texture of the coral stone tiles cladding the house’s exterior walls.
DESIGN REVISIONS
Before revising the path to a curvilinear form, the formal row of foxtail palms was adjusted to align with existing stone walls that defined garden areas. Divided into two segments rather than a single row, the planting responded to the site’s varied topography.
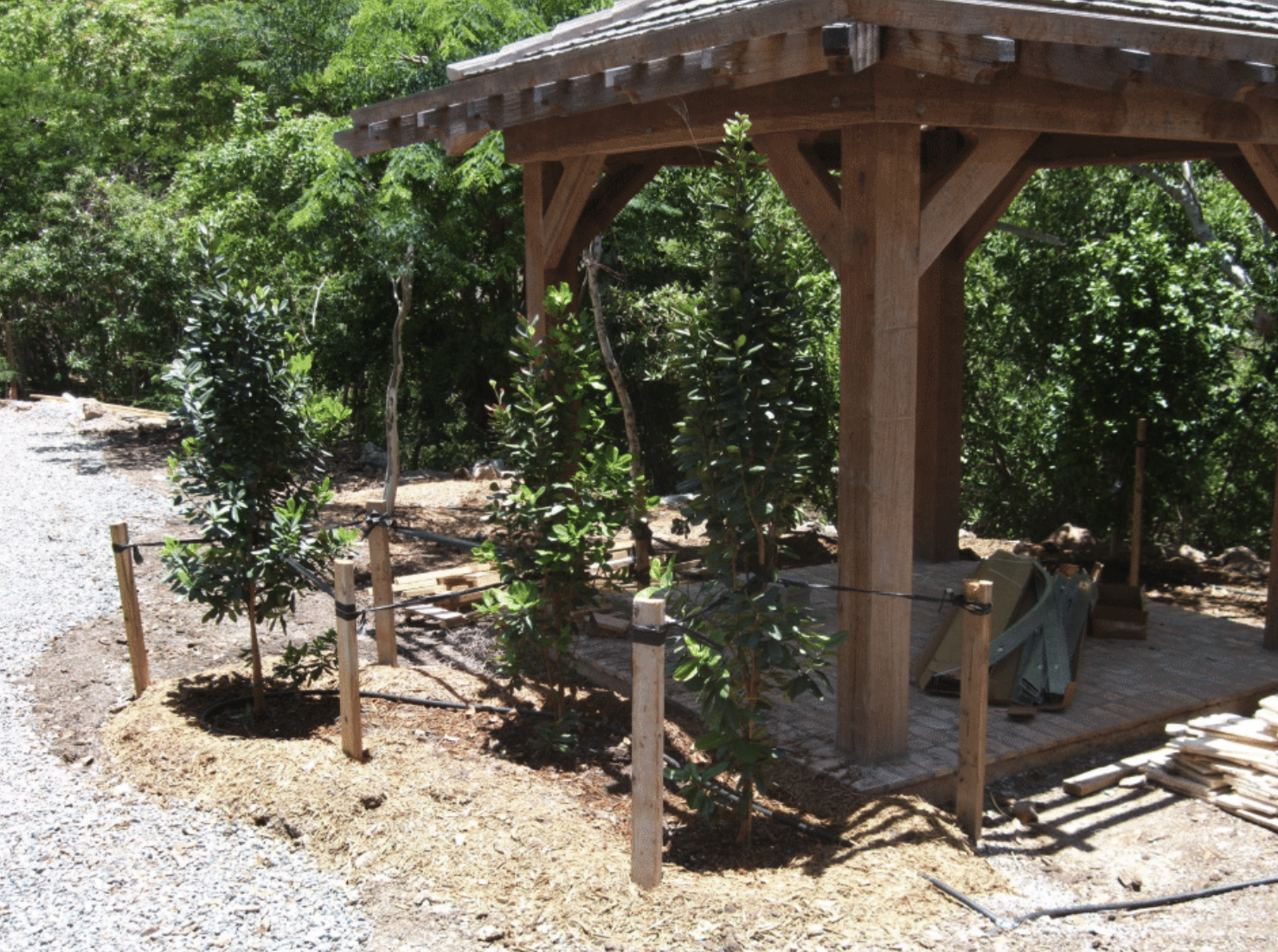


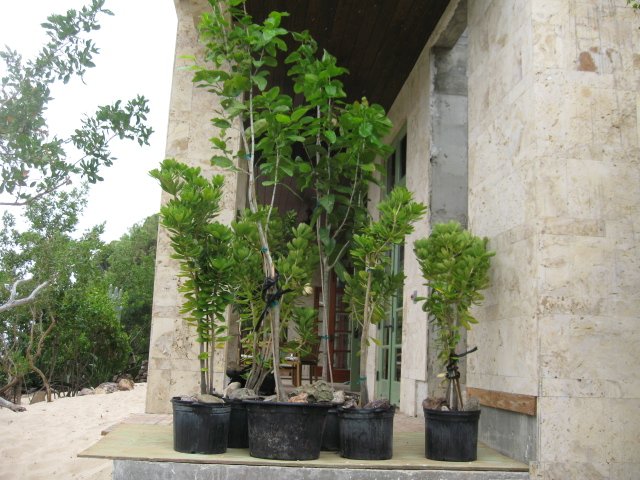



PLANTING AND STAKING PALMS
Large specimen palms were installed early in the construction process, carefully planted and staked to ensure stability as they established. Their placement defined key spaces and immediately gave structure and scale to the landscape.
UPPER POOL TERRACE
The pool was set on the second-floor terrace beneath a trellis with expansive ocean views. Tall coconut palms planted behind the seating area quickly screened hillside views, while on the ocean side the house now appears to cantilever above the restored coastal beach plant community.






Instead of a railing, a bromeliad planter was introduced to define the edge, subtly discouraging people from leaning or approaching too closely.
Architects often add narrow planters around building walls to conceal grading challenges and level differences expecting that the landscape architect will specify nice plants there. This approach, however, tends to further separate the building from its natural surroundings, perpetuating the outdated concept of foundation planting. In this case, native Agave missions plants were utilized effectively within the planters.adding a bit of wildness that was authentic to the site.
AFTERWARD
Through careful coordination and ecological design, the site shifted from disturbance to resilience. Mature palms, meandering paths, and restored coastal planting now create the impression of a house emerging naturally from its surroundings, a seamless union of architecture and landscape.



