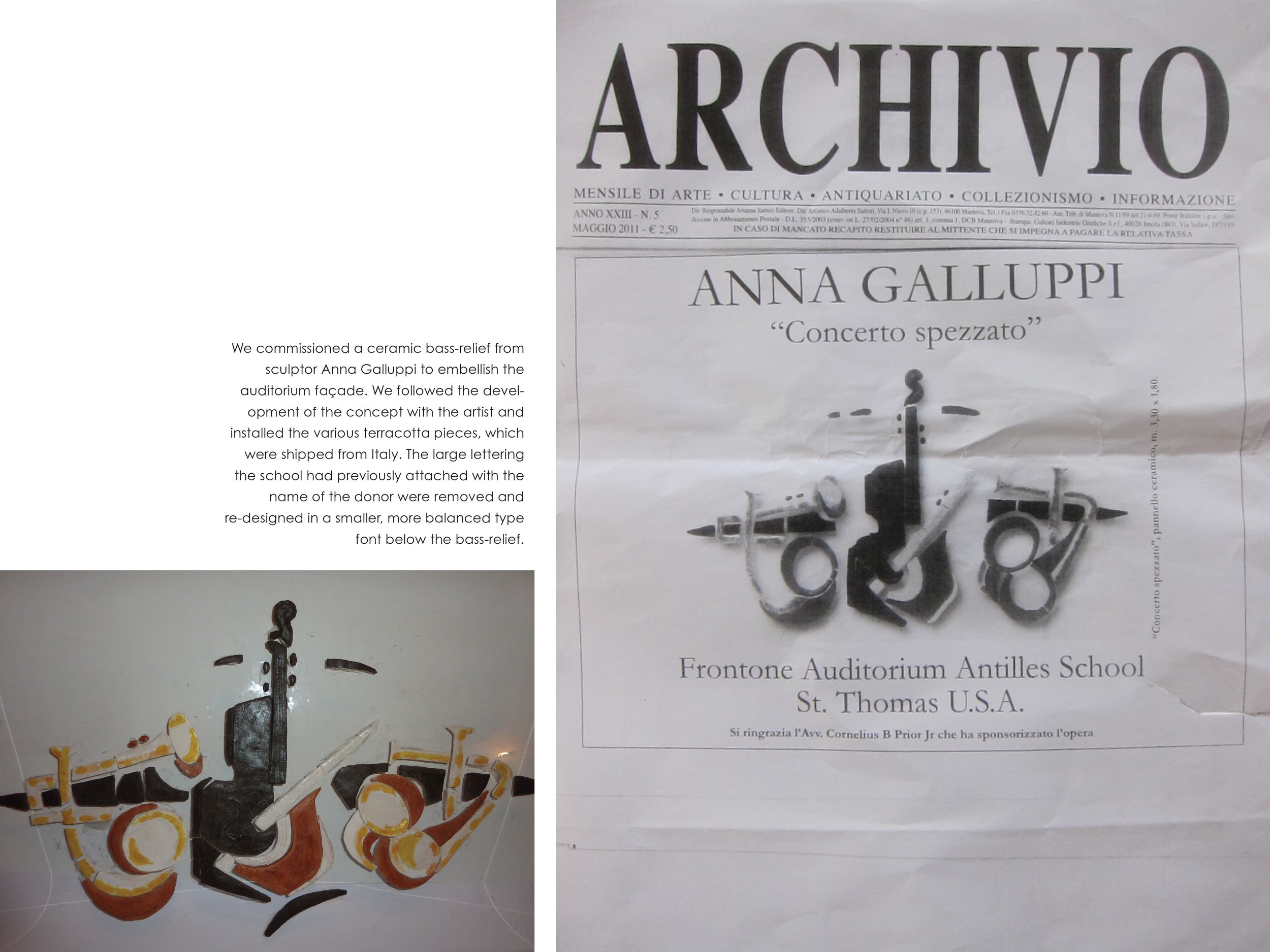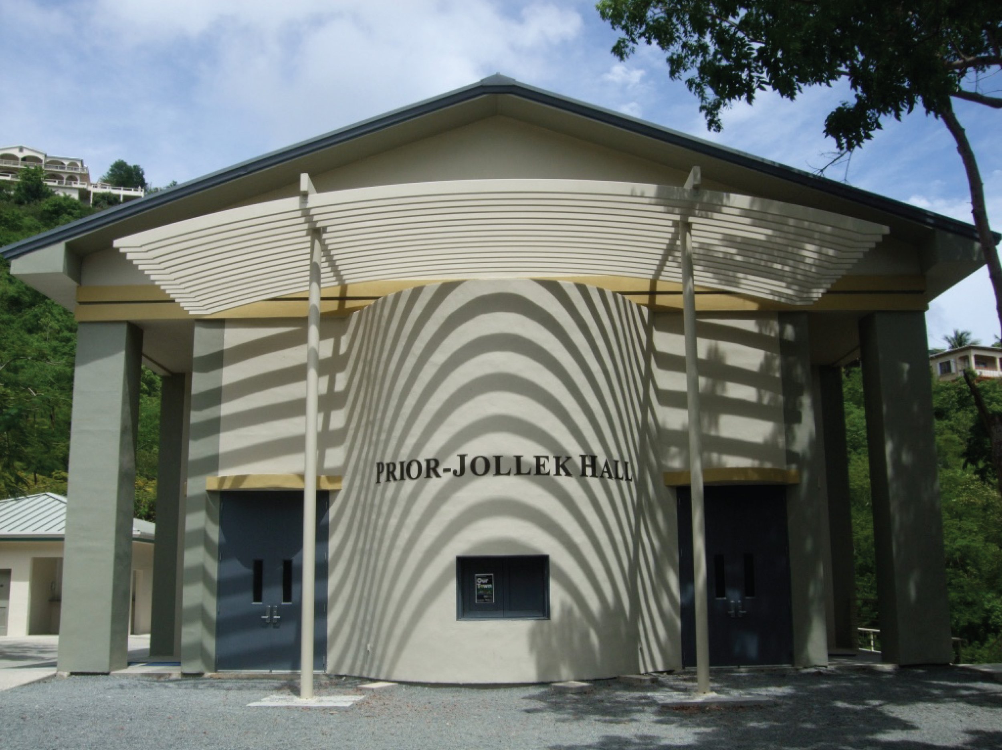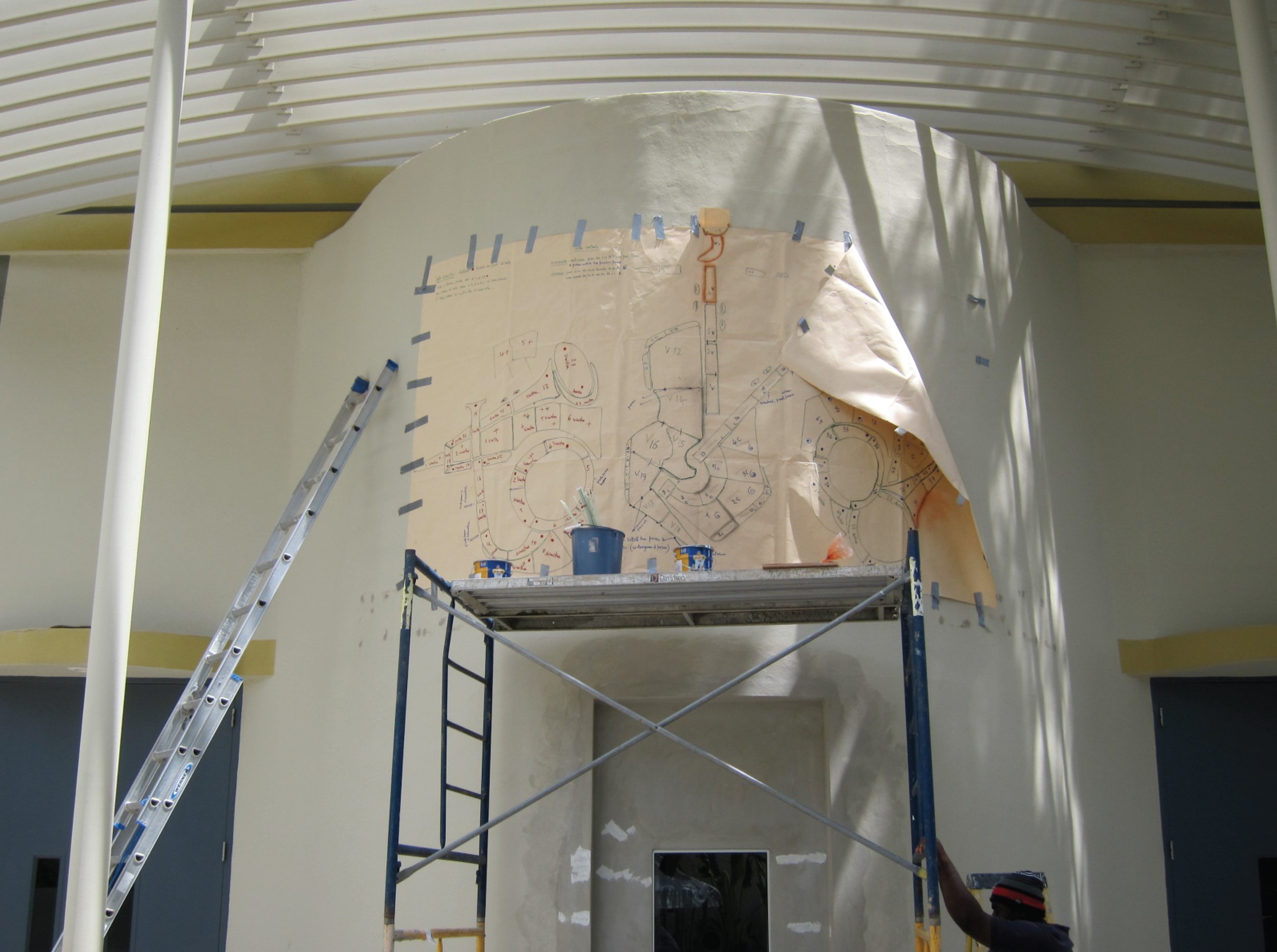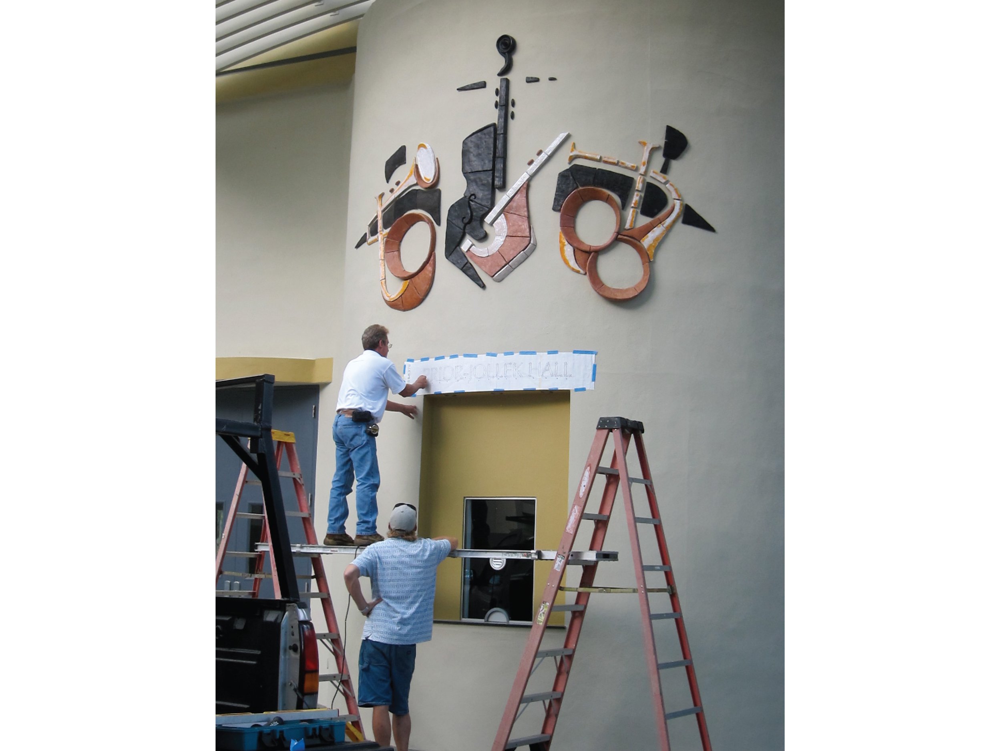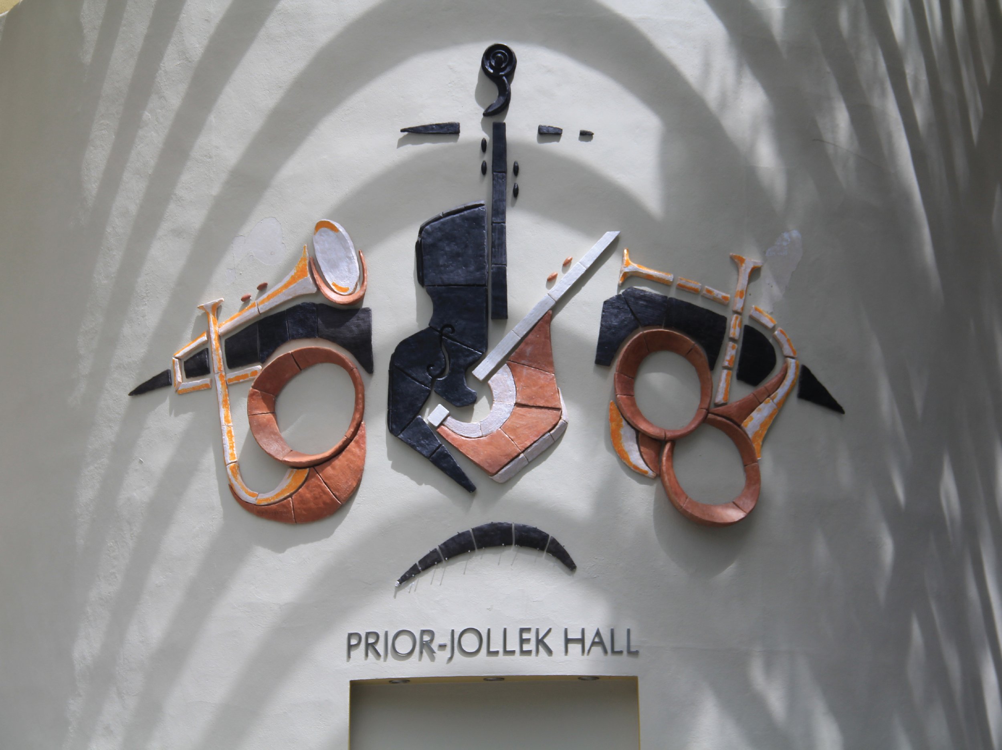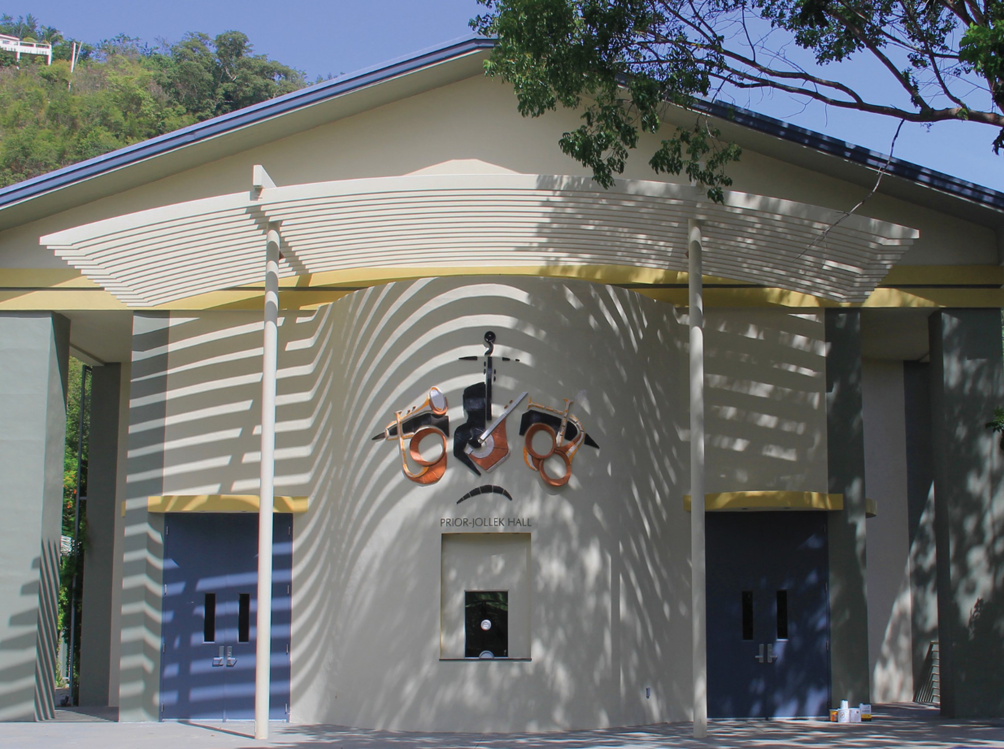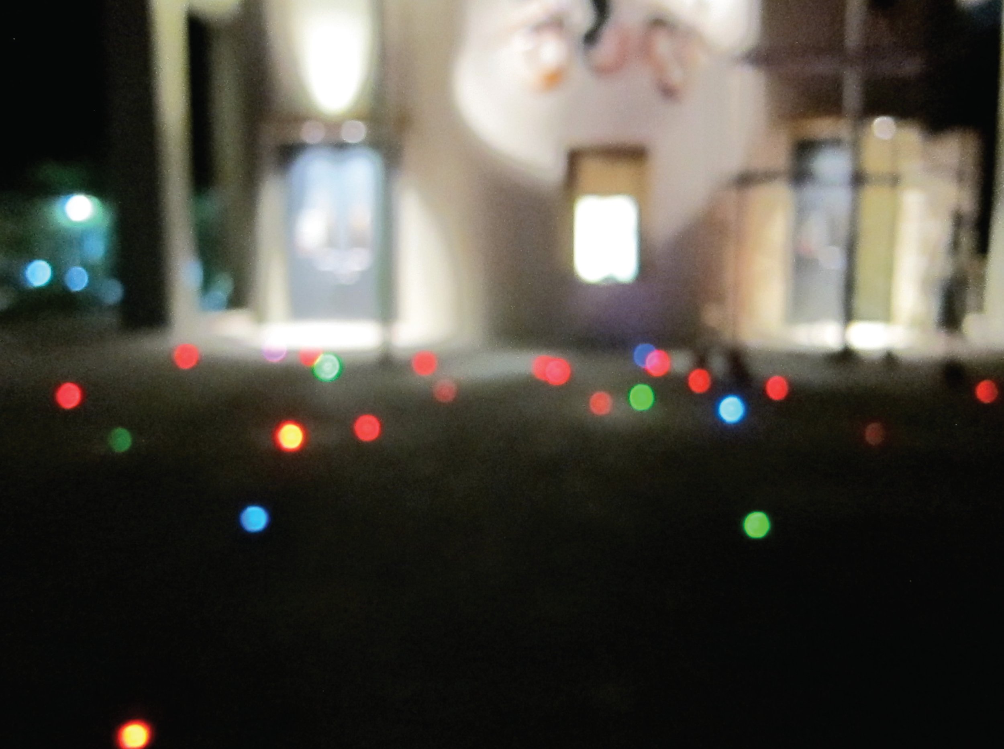ANTILLES
SCHOOL CAMPUS
ST. THOMAS, U.S. VIRGIN ISLANDS
PROJECT STATUS | BUILT
PROJECT BACKGROUND
The scope included site planning for the middle school campus, redesign of the auditorium façade, a bas-relief installation, hardscape and landscape design, an outdoor garden amphitheater, custom seating, and full construction administration. We also completed the design/build plant installation and provided a one-year maintenance contract to guide plant growth.














A BUILDING SHELL MAKEUP
Antilles School, a private institution supported by donor sponsorship, brought us in during construction of the Prior-Jollek Hall at the request of its benefactor. His sponsored building—a plain, warehouse-like box with metal siding and rolling-shutter garage doors—opened onto an underused, unappealing open space.
















THE MIDDLE SCHOOL CAMPUS
As auditorium redesign began, our role expanded to address safety and functionality in circulation and classroom access. We identified key issues: no designated seating or gathering areas, classroom windows opening directly into busy passages, open ground “wells” exposing lower-level classrooms, and a general lack of visual quality in the outdoor learning spaces.
















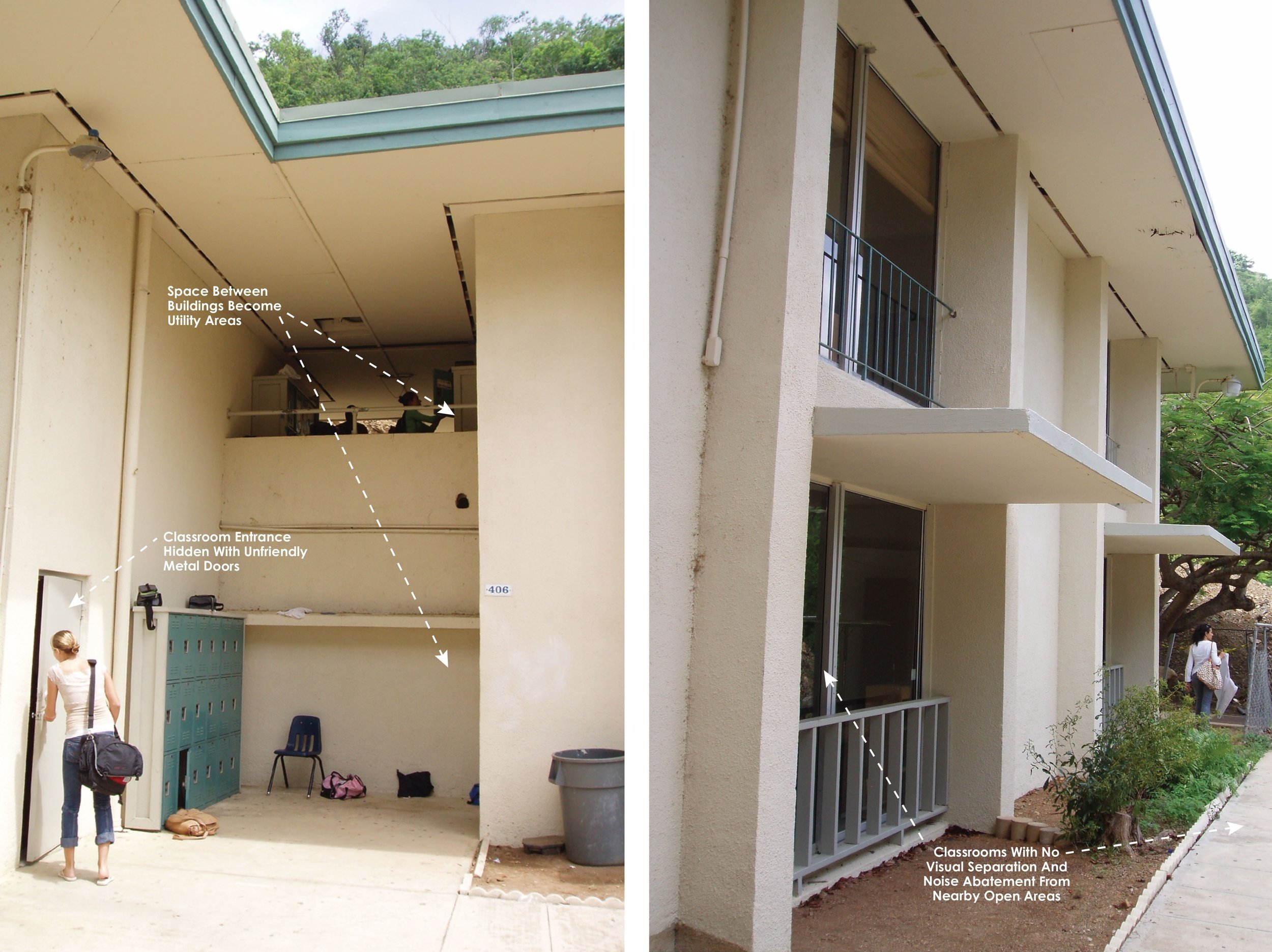
PROJECT GOALS
Provide safe circulation and ADA access
Provide privacy for the ground floor classroom
Replace the worn-out tents and benches
Replace scattered and damaged vegetation with a lush tree structure that creates livable open space despite the lack of soil
Create an outdoor garden theater-like space to expand the auditorium activities for evening events and gatherings during performance intermissions
Create a special character and theme for the campus without compromising function and educational needs






CONCEPTUAL DESIGN
We developed a curvilinear motif of freestanding walls and benches, reflecting the auditorium’s curved façade and eyebrow-trellis. This softened the rigid grid, redirected circulation away from classrooms, and defined gathering areas. The design centered on three key spaces: the Courtyard, the Auditorium Forecourt, and the Gruber Garden.

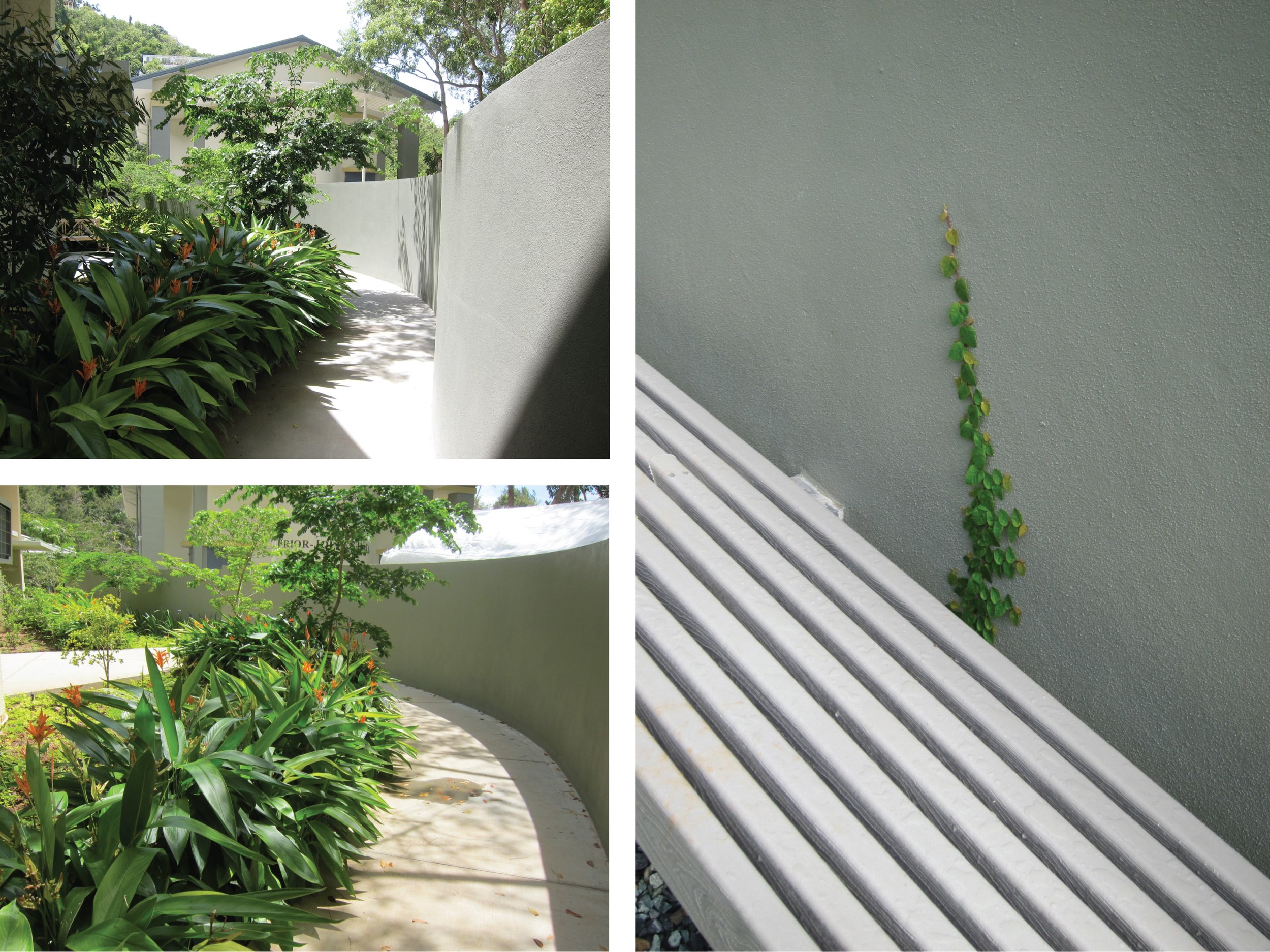

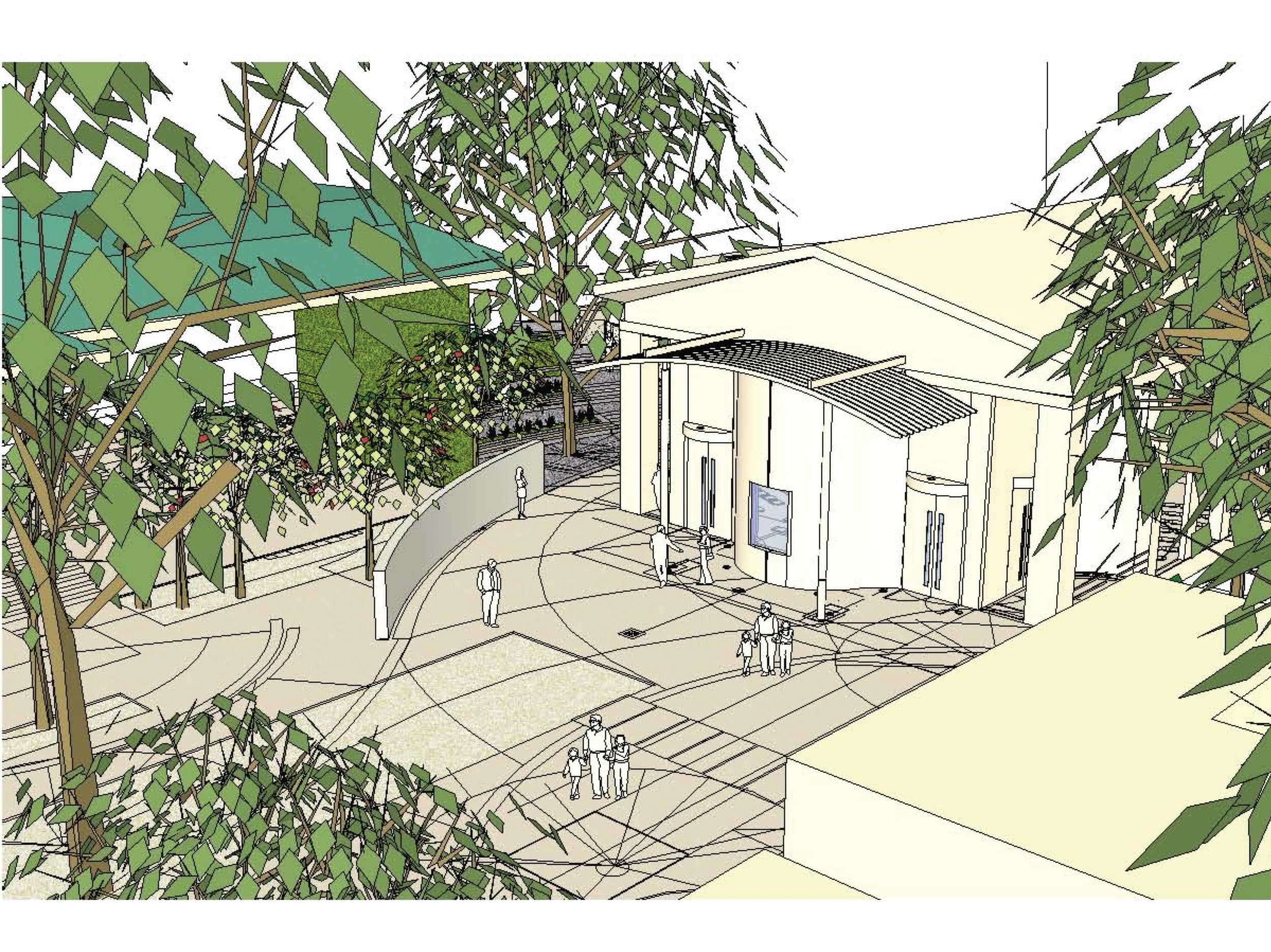
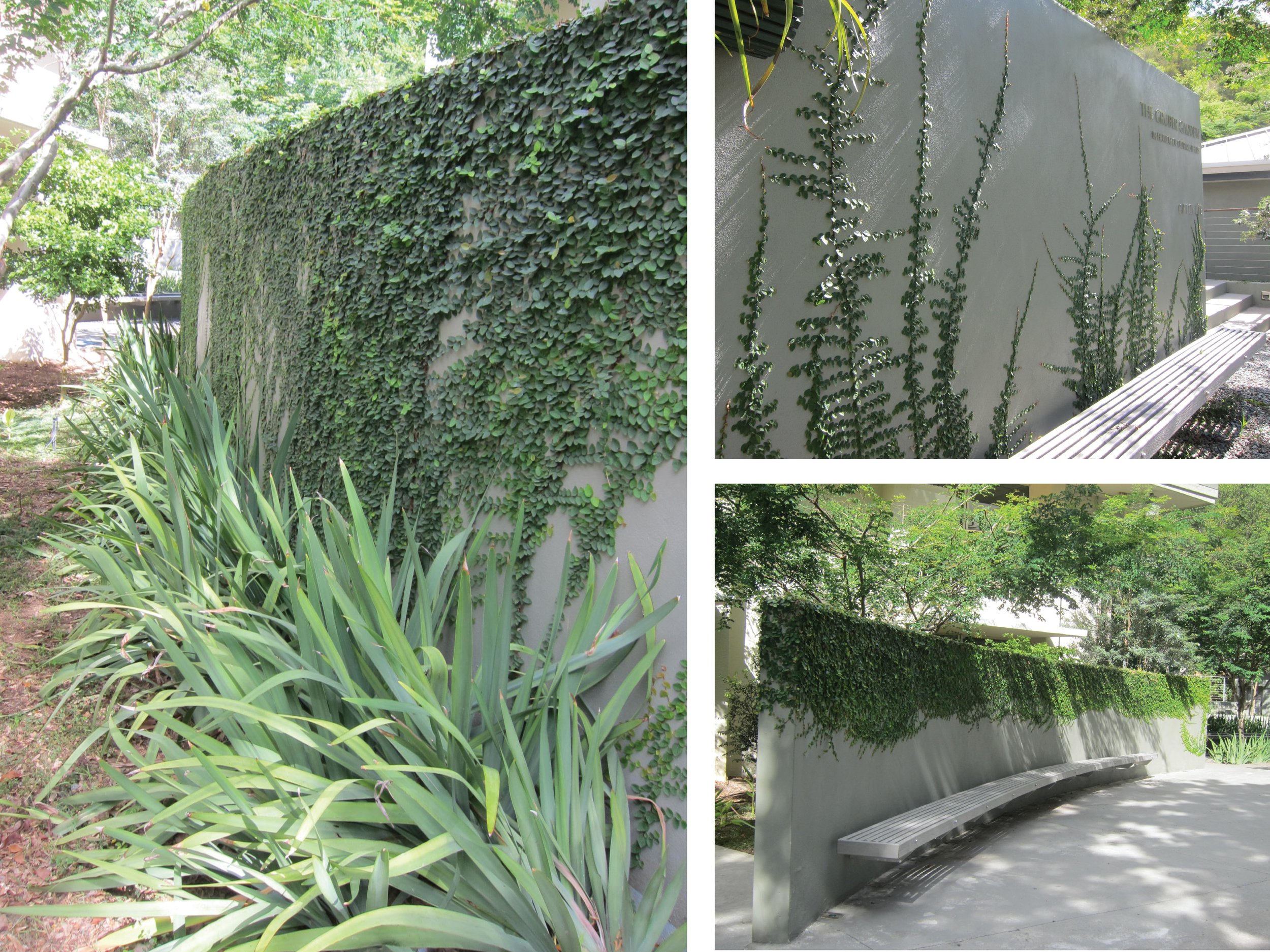

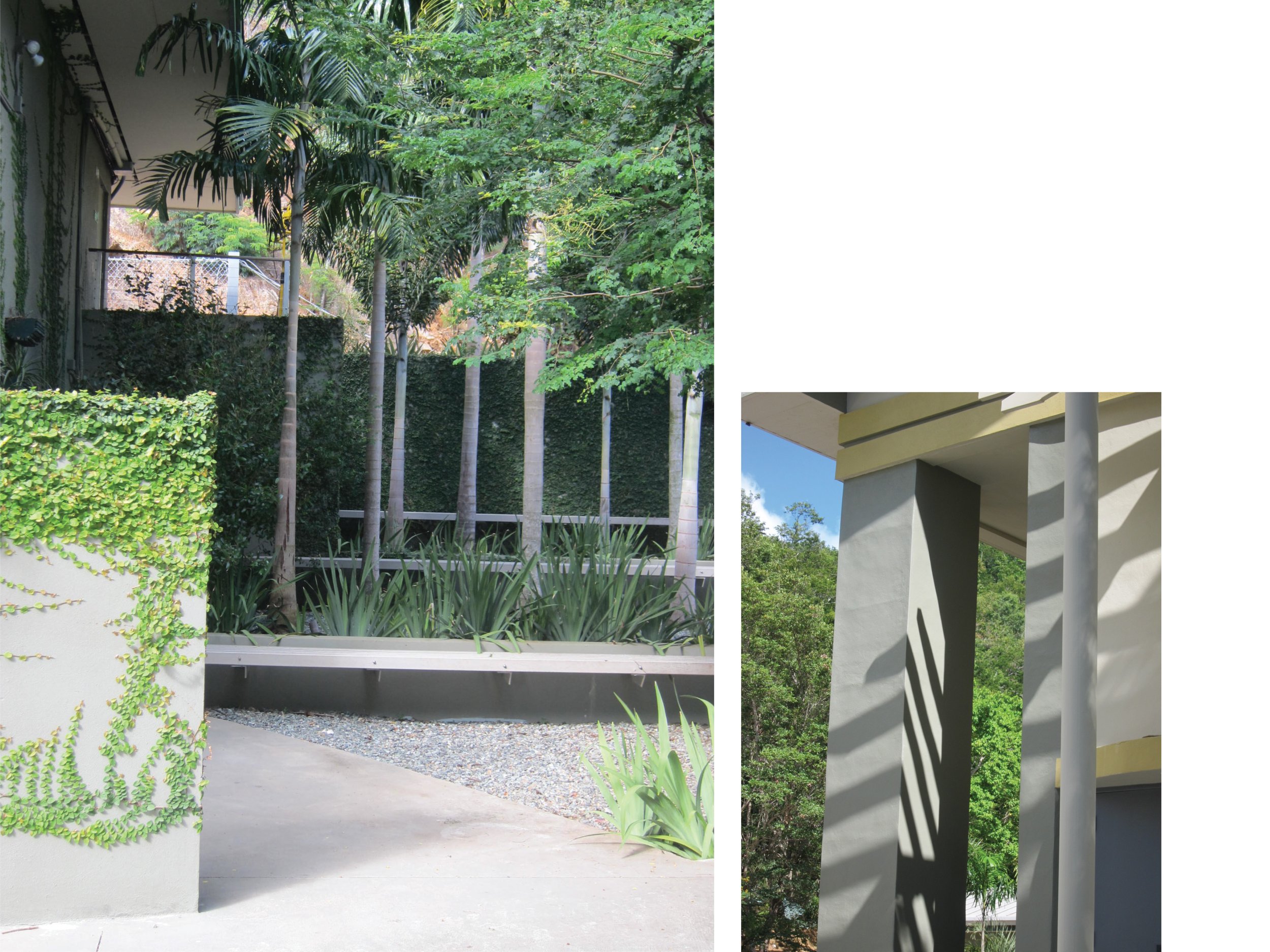
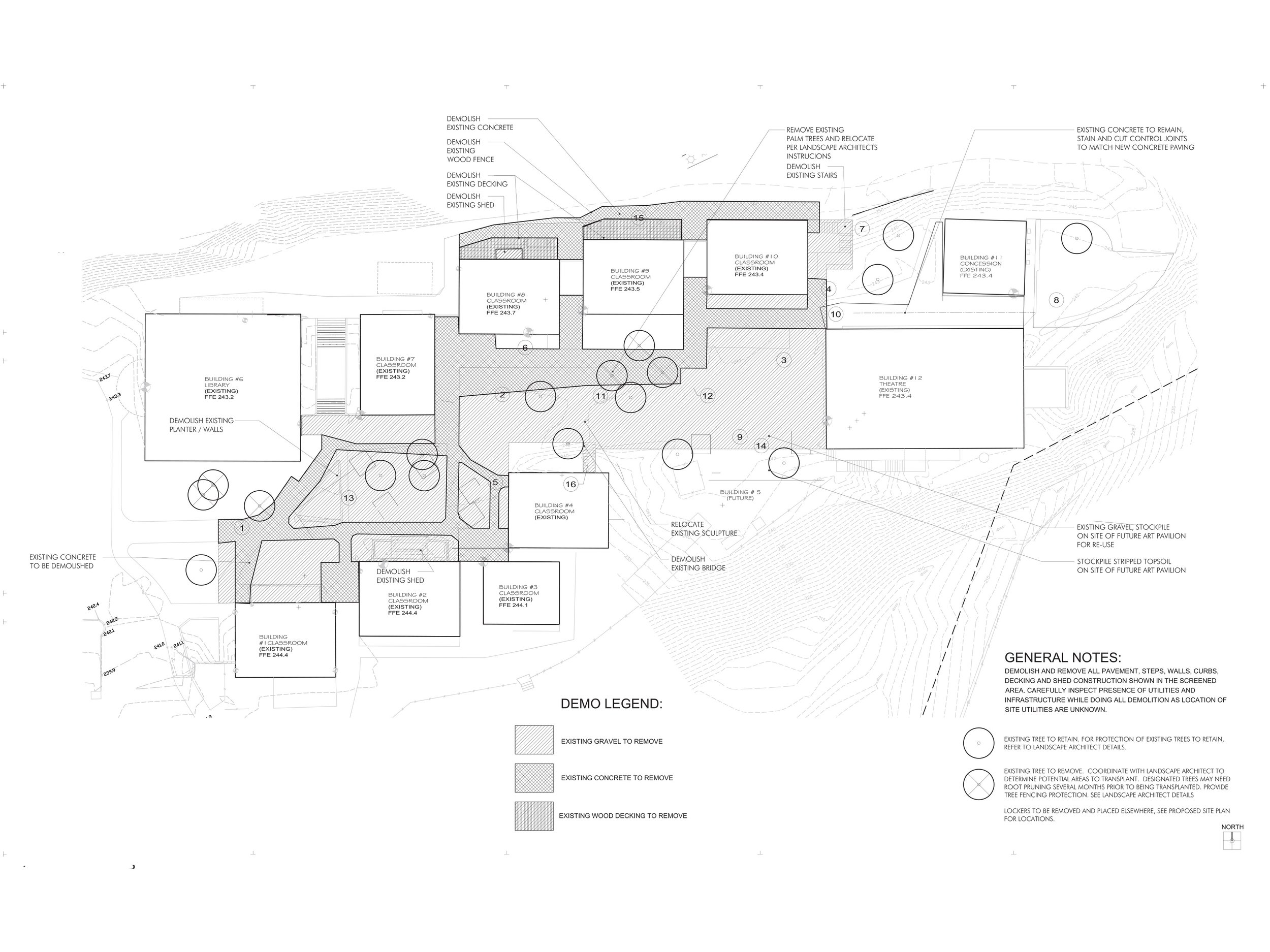

THE COURTYARD










We built a deck of durable, low-maintenance composite material paired with warm gray concrete paving. Curved benches were constructed from the same decking. Pterocarpus indicus trees—grown from seed in our nursery—were planted in enriched soil beneath the deck and quickly established shade.


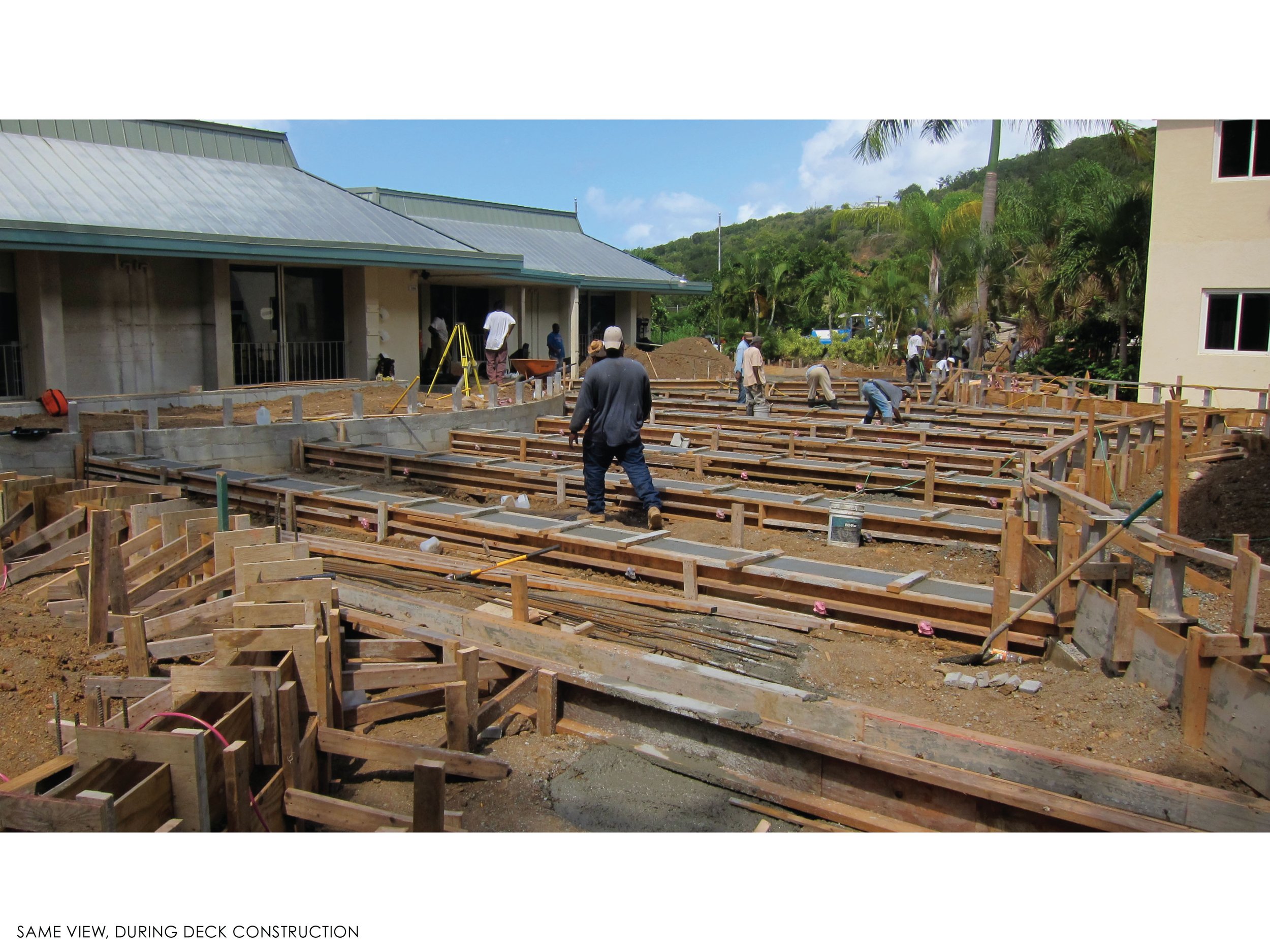










THE FORECOURT
We reimagined the rectangular gravel quad as a fluid space framed by curving walls and benches, with smooth concrete paving matching the courtyard deck. Gravel marked gathering areas for dining, studying, and informal seating.
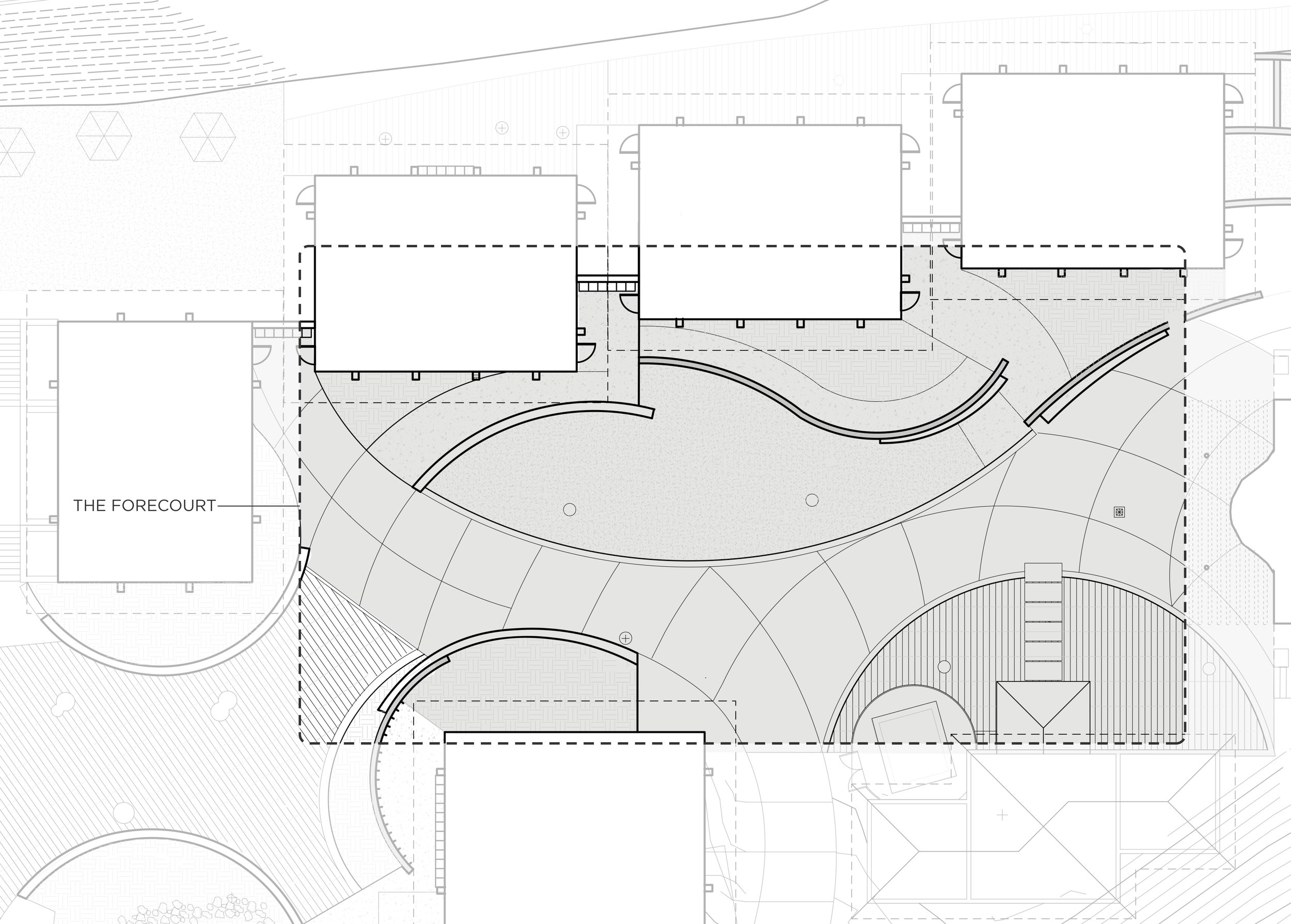





Curving walls shielded classrooms from main circulation, concealing lockers and AC units. Gaps in these walls directed entry to classrooms, separating localized circulation from the central open space. Lush plantings behind the walls enhanced privacy.



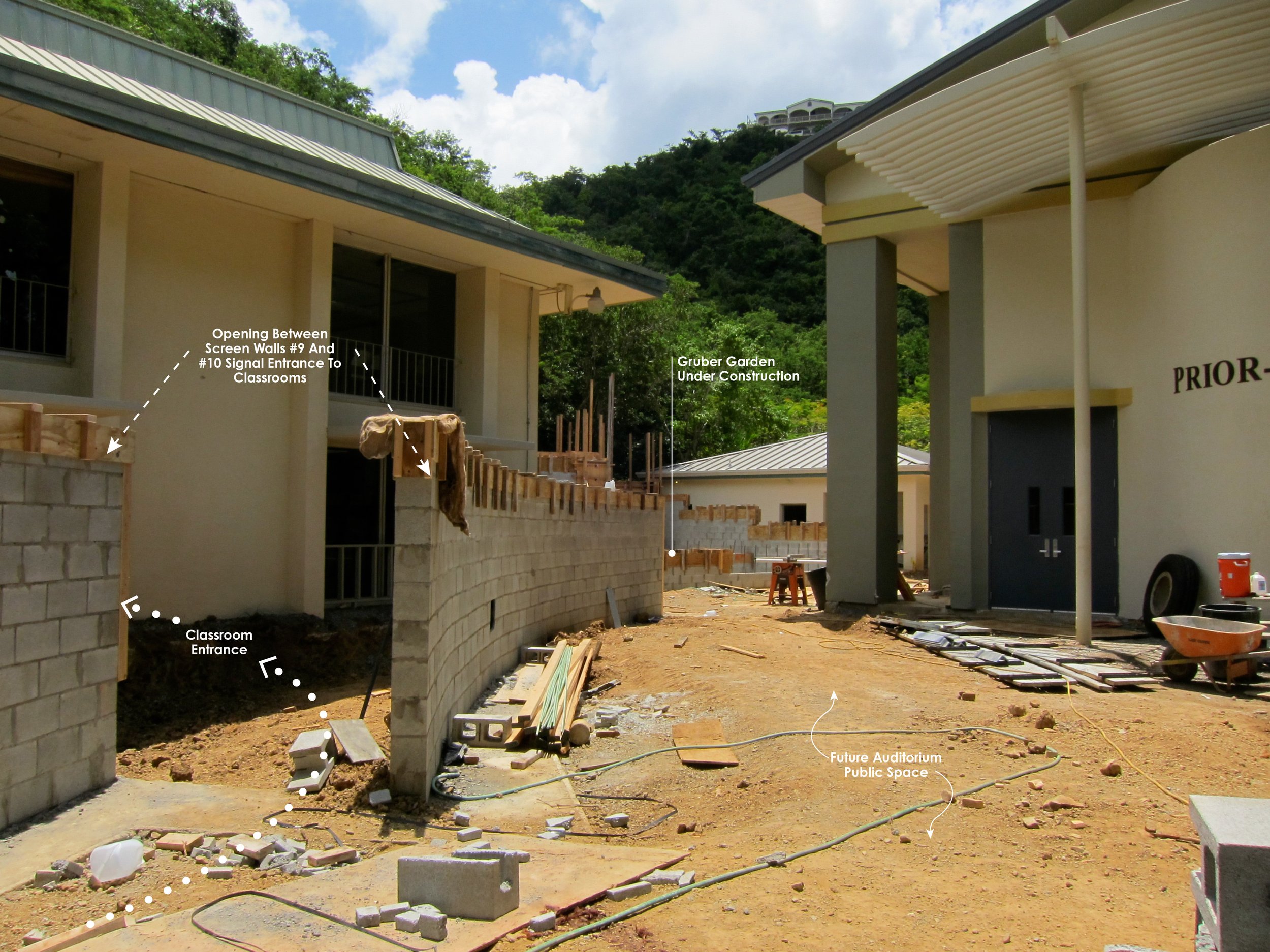
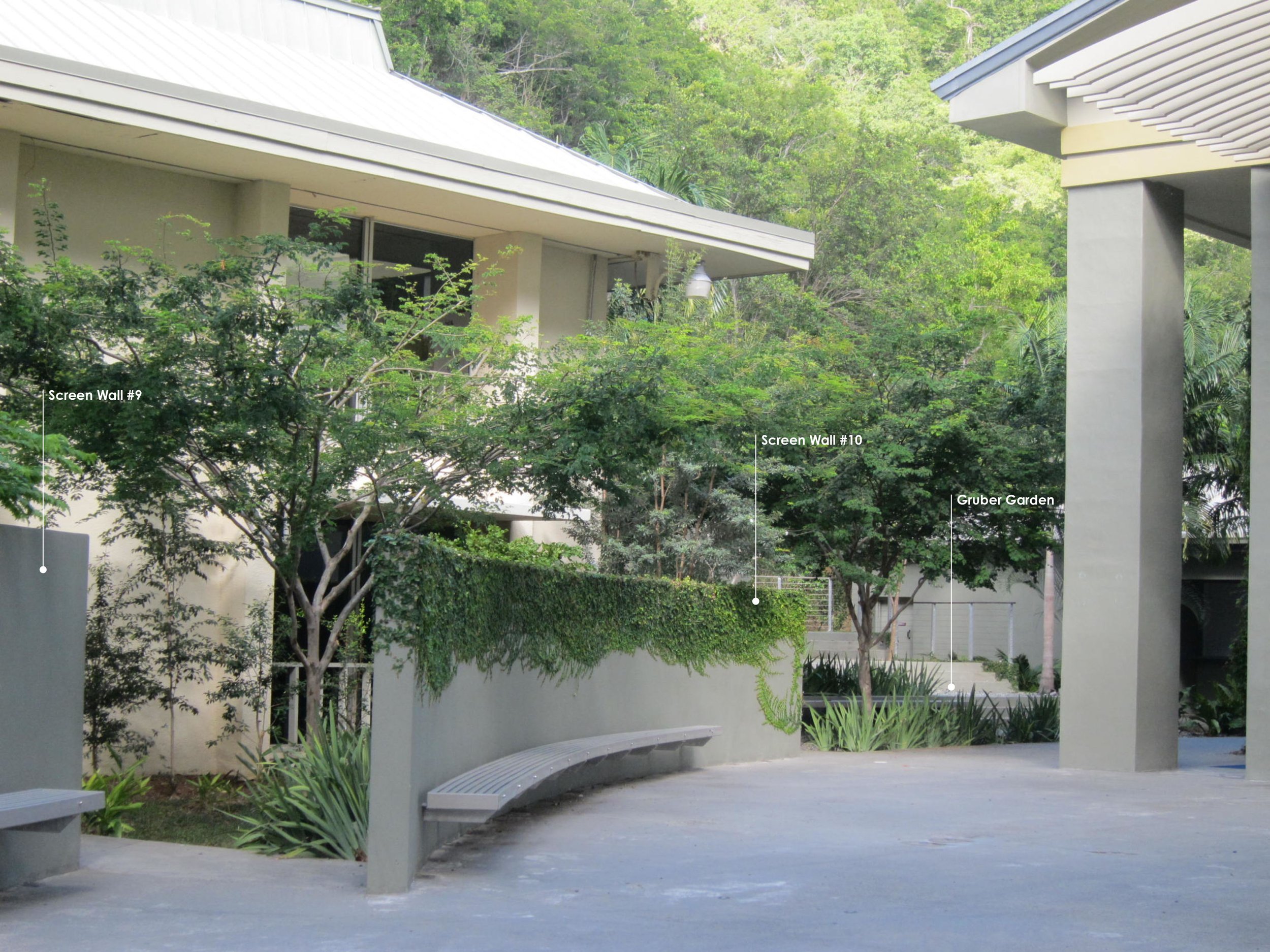



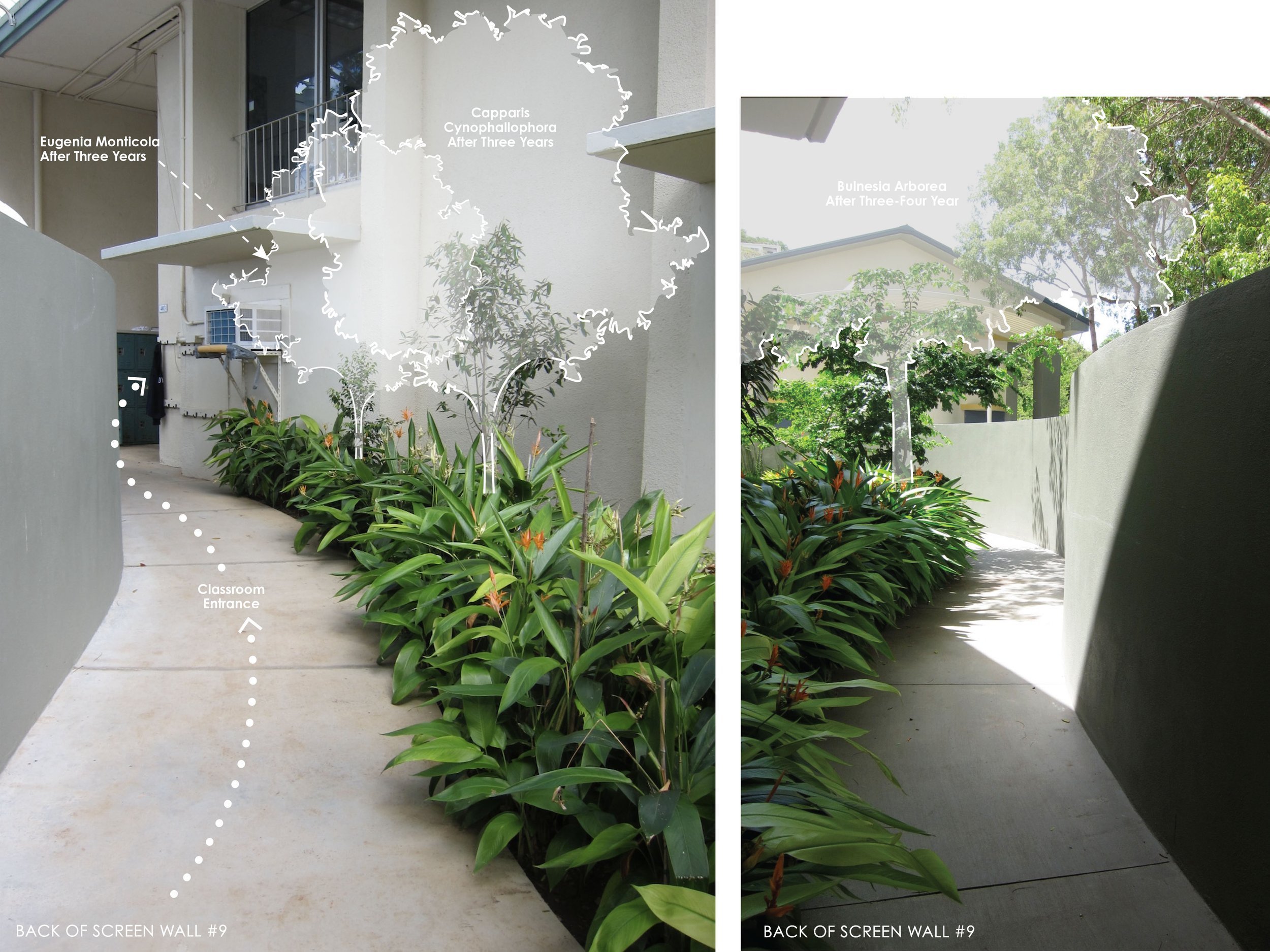


The improved edges of the forecourt became hubs for lunch, meetings, and study. Leftover metal from bench supports and spare decking materials were repurposed into custom tables and banquettes.




THE GRUBER GARDEN
On the auditorium’s north side, garage doors opened to a neglected space marked by a utility building, eroded slopes with damaged trees, and a steep, unsafe stair to the upper campus. We replaced it with a wide, shallow stair integrated into an outdoor theater, accommodating classes, music performances, and events. Surrounding buildings were painted olive-green to blend with the new garden vegetation.













We custom-designed an aluminum panel system with chain-link fencing to support vines over the industrial metal siding of both the auditorium and the concession building. Within a year, it formed a lush green screen that framed the landscape beyond the school and provided an attractive view from the amphitheater.






Scuppers planted with native bromeliads such as Tillandsia fasciculata accented the garden wall. Over time, Ficus pumila colonized the surface, forming a clipped dark-green backdrop that made the garden appear larger. We also designed wall inscriptions dedicating the space to the sponsoring family, keeping the vine neatly trimmed to preserve their visibility.





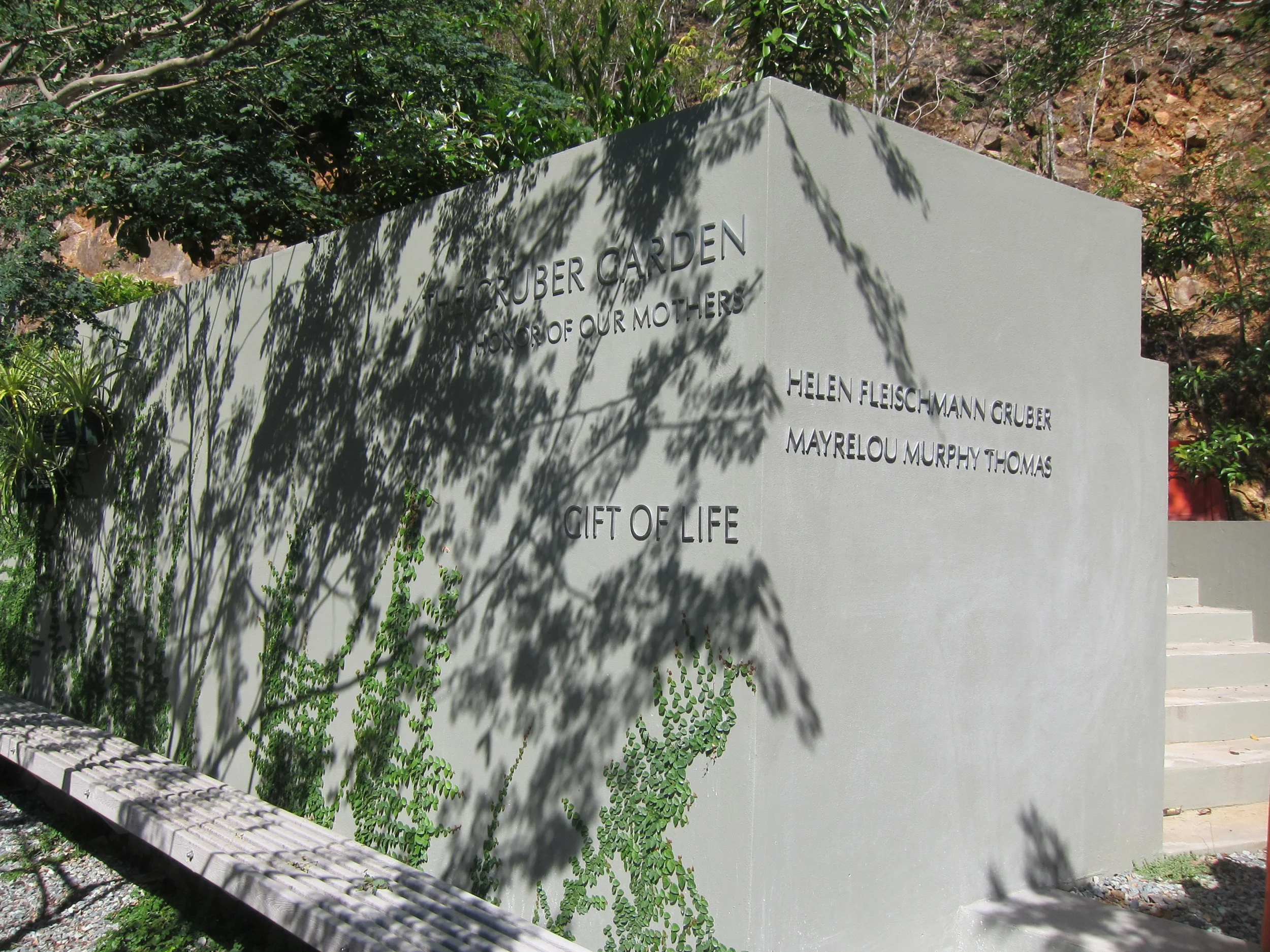



SHADOWS
During the garden’s maintenance period, we closely observed its evolving layers over time—from the expanding shadows of palms and trees against the once-bare wall, which fostered the vine’s growth, to the trellis’s fleeting patterns shifting with the sun, to the delicate leaf shadows cast over the vine as it colonized the inscription. The result was an ever-changing composition of visual surprises.

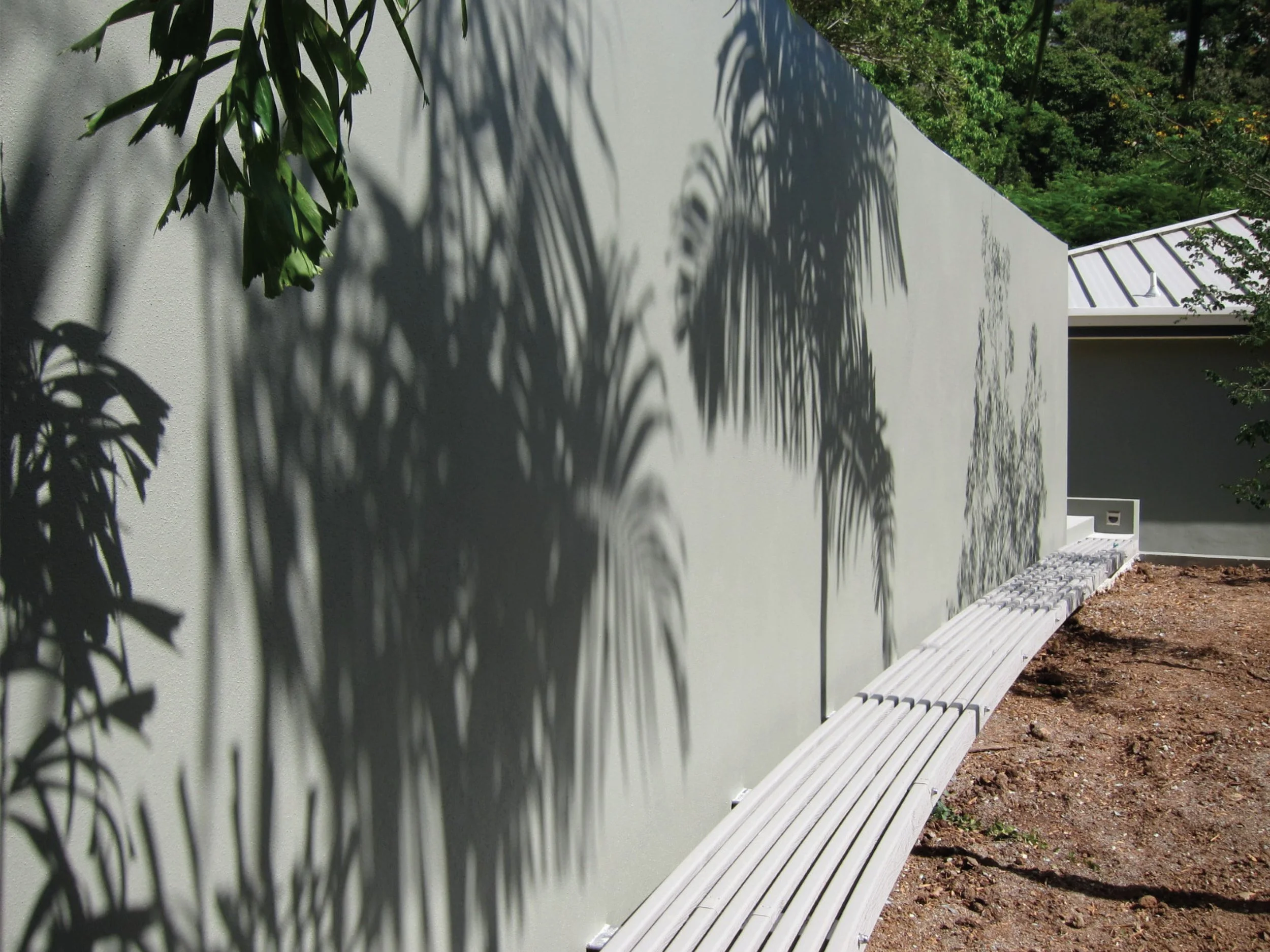











THE BASS-RELIEF
